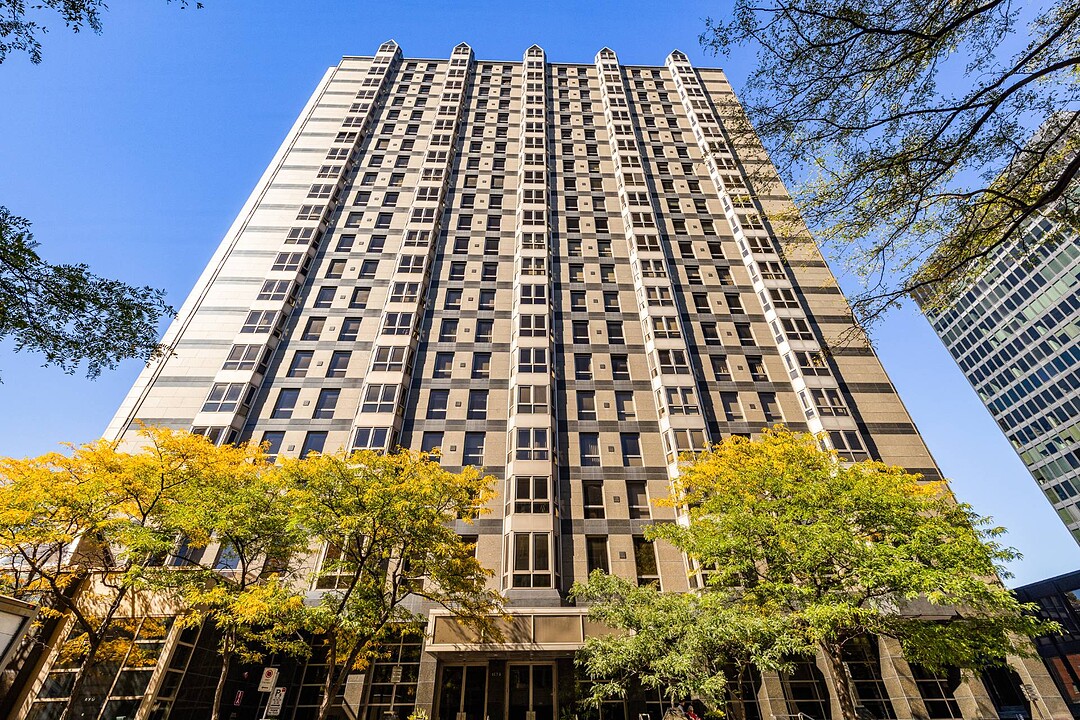Key Facts
- MLS® #: 9984113
- Property ID: SIRC2859446
- Property Type: Residential, Condo
- Living Space: 2,286.25 sq.ft.
- Year Built: 1986
- Bedrooms: 3
- Bathrooms: 2+1
- Parking Spaces: 2
- Strata / Condo Fees: $26,028
- Municipal Taxes 2025: $13,416
- School Taxes 2025: $1,705
- Listed By:
- Saul Ciecha
Property Description
Sophisticated reimagined Château Westmount 17th floor condominium with panoramic sunrise and sunset views, South-North and West, This fully renovated and reconfigured,offers almost 2,300 sq.ft. of refined living with floor-to-ceiling windows framing million-dollar views of the mountain, river, and skyline, from sunrise to sunset. A seamless open plan connects elegant living and dining areas with a chef's kitchen featuring Miele & Sub-Zero appliances. Three bedrooms, two ensuite bathrooms, direct elevator access, two indoor parking spaces, two lockers, and luxury amenities: pool, gym, squash court, restaurant, valet, and 24-hour security.
Welcome to Residence #1704 at prestigious Château Westmount, a sophisticated and fully redesigned residence perched high above the city on the 17th floor, with panoramic sunset and sunrise views.
Layout & Design
This extraordinary double-corner unit spans nearly 2,300 sq.ft. and has been entirely reconfigured into a modern, flowing layout emphasizing space, light, and comfort. Vast floor-to-ceiling windows wrap around the living areas, flooding the interior with natural light from three orientations (south, west, and north), offering breathtaking sunrise and sunset views over the mountain, skyline, and river.
The open-concept living and dining area forms the heart of the home: elegant, airy, and ideal for both relaxation and entertaining. The chef's kitchen features polished black-granite countertops, a pearl-shell backsplash, and top-of-the-line Miele and Sub-Zero appliances, a statement in refined design and functionality.
Bedrooms & Baths
The primary suite, currently used as an elegant entertainment room, offers spectacular mountain views, a spacious walk-in closet, and a spa-inspired ensuite with heated slate floors, a steam shower, and a double-sink granite vanity. A second bedroom also benefits from its own ensuite bathroom, providing comfort and privacy for guests or family. A powder room, laundry area, and generous built-in storage complete this sophisticated and thoughtfully redesigned layout.
Finishes & Features
- Fully renovated and reconfigured floor plan - Luxurious hardwood floors and heated tile in bathrooms - Central air conditioning - Direct elevator access - Two garage spaces and two storage lockers
Building & Lifestyle
Designed by the legendary Mies van der Rohe, Château Westmount Square remains one of Montreal's most prestigious addresses. Residents enjoy an exceptional range of amenities:
- Indoor pool with outdoor terrace and BBQ area - Fully equipped gym and squash court - On-site restaurant with in-unit service - 24-hour security and valet parking
This residence offers a seamless blend of architectural heritage, modern refinement, and effortless living, the epitome of luxury in the heart of Westmount.
Amenities
- City
- Elevator
- Exercise Room
- Garage
- Mountain
- Mountain View
- Water View
Rooms
- TypeLevelDimensionsFlooring
- HallwayOther6' 1.3" x 6'Ceramic tiles
- KitchenOther18' x 12' 1.3"Wood
- Dining roomOther18' x 12' 1.2"Wood
- Living roomOther18' 1.2" x 21' 10.8"Wood
- Primary bedroomOther26' 8.4" x 20' 10.8"Wood
- BathroomOther10' x 14'Tiles
- Walk-In ClosetOther10' x 8'Wood
- BedroomOther12' 8.4" x 12'Wood
- BedroomOther12' 8.4" x 14' 1.2"Wood
- BathroomOther5' 7.2" x 8' 9.6"Tiles
- WashroomOther6' x 5' 2.4"Tiles
- Laundry roomOther5' 10.8" x 10' 8.4"Tiles
Ask Me For More Information
Location
4175 Rue Ste-Catherine O., Apt. 1704, Westmount, Québec, H3Z3C9 Canada
Around this property
Information about the area within a 5-minute walk of this property.
Request Neighbourhood Information
Learn more about the neighbourhood and amenities around this home
Request NowAdditional Features
Heating system: Electric baseboard units, Available services: Common areas, Easy access: Elevator, Available services: Balcony/terrace, Available services: Garbage chute, Available services: Exercise room, Available services: Indoor pool, Available services: Meals offered, Available services: Sauna, Water supply: Municipality, Heating energy: Electricity, Equipment available: Central air conditioning, Equipment available: Ventilation system, Equipment available: Partially furnished, Garage: Attached, Garage: Heated, Distinctive features: Corner unit, Pool: Indoor, Proximity: Highway, Proximity: Cegep, Proximity: Daycare centre, Proximity: Hospital, Proximity: Park - green area, Proximity: Bicycle path, Proximity: Elementary school, Proximity: High school, Proximity: Public transport, Proximity: University, Bathroom / Washroom: Adjoining to the master bedroom, Cadastre - Parking (included in the price): Carport x 2, Parking: Garage x 2, Sewage system: Municipal sewer, View: Water, View: Mountain, View: Panoramic, View: City, Zoning: Residential
Marketed By
Sotheby’s International Realty Québec
1430 rue Sherbrooke Ouest
Montréal, Quebec, H3G 1K4

