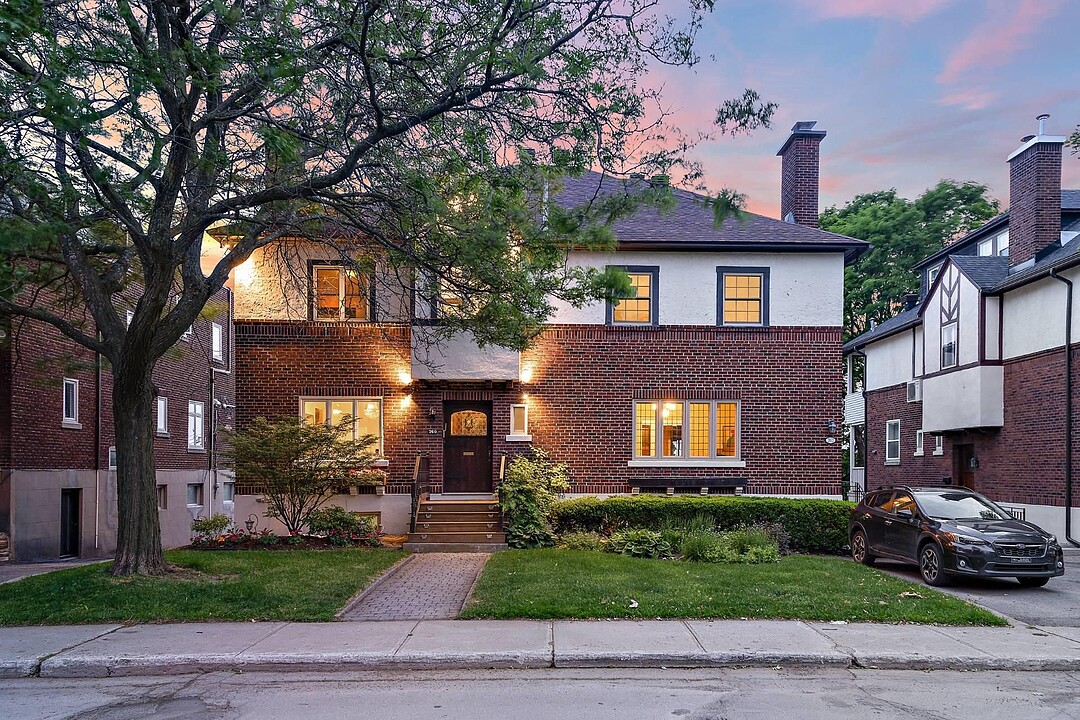Key Facts
- MLS® #: 10761563
- Property ID: SIRC2858385
- Property Type: Residential, Single Family Detached
- Living Space: 2,294.87 sq.ft.
- Lot Size: 3,619.90 sq.ft.
- Year Built: 1927
- Bedrooms: 5
- Bathrooms: 3+1
- Parking Spaces: 4
- Municipal Taxes 2025: $11,038
- School Taxes 2024: $1,434
- Listed By:
- Maxime Lafrenière
Property Description
Triple A location in Upper Westmount. This magnificent family home offers incredibly large living areas , 5 generously sized bedrooms, high ceilings, original woodwork details, chef's kitchen with large scaled countertops, finished basement, a delightful outdoor terrace, ideal for entertaining and more. Adjacent to Devon park, near best schools of the city.
One of Westmount's most prestigious locations. This majestic 3-storey family home features stained glass and leaded windows, a fireplace in the living room, spectacular views, a classic division with 5 bedrooms, a basement bar and convenient outdoor access.
Close to all services on both sides of Mont-Royal (mountain), close to schools; Villa Ste-Marcelline, Marie of France International College Brébeuf College, Université de Montréal, McGill University and much more.
The tenant must provide proof of liability insurance of $2,000,000 prior to the occupancy date.
A reference and credit check will be conducted.
Pets are allowed under certain conditions.
Amenities
- Basement - Finished
- City
- Garage
- Mountain
- Mountain View
- Parking
Rooms
- TypeLevelDimensionsFlooring
- OtherGround floor5' x 5' 6"Ceramic tiles
- Living roomGround floor19' 1.2" x 13' 7.2"Wood
- WashroomGround floor5' 10.8" x 4' 1.2"Wood
- KitchenGround floor10' 6" x 20' 7.2"Wood
- Dining roomGround floor11' 1.2" x 17' 2.4"Wood
- Bedroom2nd floor14' 10.8" x 11' 3.6"Wood
- Bathroom2nd floor8' 9.6" x 5' 6"Ceramic tiles
- Bedroom2nd floor9' x 11' 6"Wood
- Primary bedroom2nd floor14' 3.6" x 12' 6"Wood
- Bathroom2nd floor7' 1.2" x 5' 9.6"Ceramic tiles
- Bedroom3rd floor20' 4.8" x 16' 2.4"Wood
- Bathroom3rd floor7' 4.8" x 8' 6"Ceramic tiles
- Living roomBasement18' 2.4" x 21' 10.8"Wood
Ask Me For More Information
Location
760 Av. Upper-Lansdowne, Westmount, Québec, H3Y1J8 Canada
Around this property
Information about the area within a 5-minute walk of this property.
Request Neighbourhood Information
Learn more about the neighbourhood and amenities around this home
Request NowAdditional Features
Driveway: Asphalt, Cupboard: Wood, Water supply: Municipality, Heating energy: Bi-energy, Heating energy: Electricity, Heating energy: Heating oil, Equipment available: Wall-mounted air conditioning, Foundation: Poured concrete, Hearth stove: Oil fireplace, Garage: Fitted, Garage: Single width, Proximity: Highway, Proximity: Cegep, Proximity: Daycare centre, Proximity: Hospital, Proximity: Park - green area, Proximity: Bicycle path, Proximity: Elementary school, Proximity: Réseau Express Métropolitain (REM), Proximity: High school, Proximity: Public transport, Proximity: University, Siding: Brick, Siding: Stucco, Bathroom / Washroom: Adjoining to the master bedroom, Bathroom / Washroom: Separate shower, Basement: 6 feet and over, Basement: Separate entrance, Basement: Finished basement, Parking: Outdoor x 3, Parking: Garage x 1, Sewage system: Municipal sewer, Roofing: Asphalt shingles, View: Mountain, View: City, Zoning: Residential
Marketed By
Sotheby’s International Realty Québec
1430 rue Sherbrooke Ouest
Montréal, Quebec, H3G 1K4

