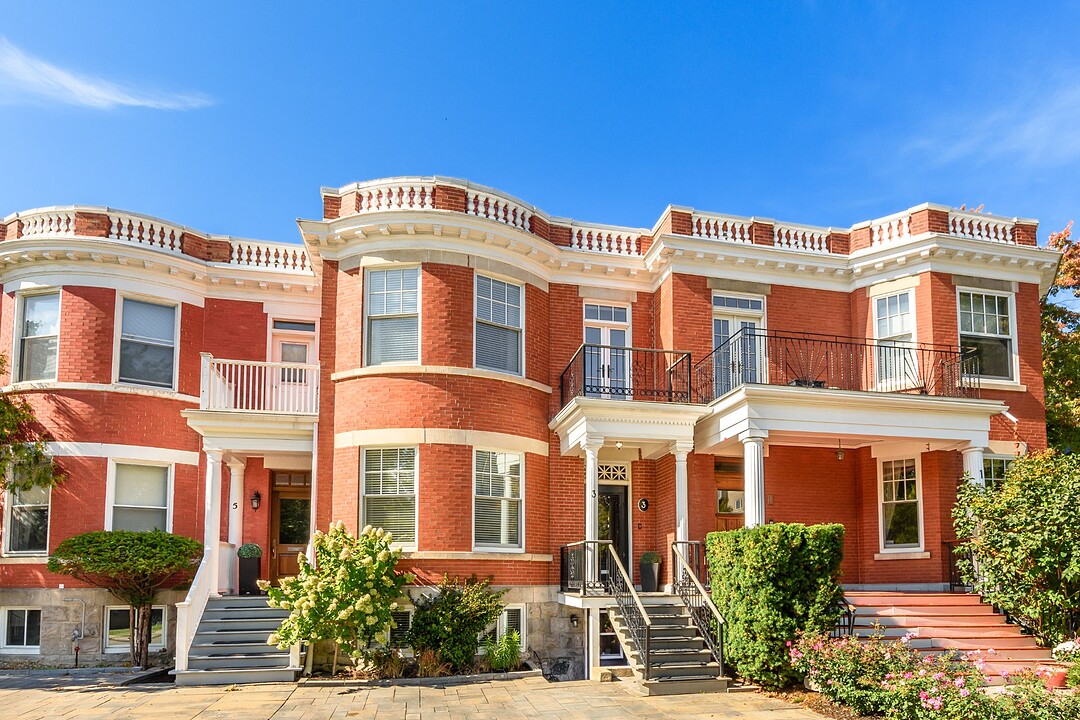Key Facts
- MLS® #: 13743212
- Property ID: SIRC2855017
- Property Type: Residential, Single Family Detached
- Lot Size: 2,782.47 sq.ft.
- Year Built: 1909
- Bedrooms: 4
- Bathrooms: 3+1
- Parking Spaces: 2
- Municipal Taxes 2025: $14,996
- School Taxes 2025: $1,908
- Listed By:
- Maxime Lafrenière
Property Description
Discover this splendid home in the Flats of Westmount, where historic charm meets modern comfort. Carefully renovated, it features high ceilings with period moldings, a spacious and inviting kitchen with a cozy sitting area, and an elegant primary suite with a walk-in closet and en-suite bathroom. With 4 bedrooms, 3 bathrooms, 1 powder room, and a custom sauna, it offers a refined living environment. Outside, a generous terrace and landscaped garden create a true oasis of tranquility in the heart of the city.
Nestled in the Flats of Westmount, this exceptional residence gracefully blends historic charm with modern comfort. The generous proportions, soaring ceilings, and preserved period moldings create a chic yet inviting atmosphere.
The kitchen preserves its old-world character while offering state-of-the-art functionality. Flooded with natural light from patio doors opening directly onto the manicured backyard, it is as inspiring as it is practical. The adjacent dining room, perfect for entertaining, is enhanced by a custom temperature-controlled wine cellar.
The primary suite is a private retreat, featuring a spacious walk-in closet and a sleek, contemporary ensuite bathroom. Three additional bedrooms and a secondary bathroom provide flexibility and comfort for family or guests.
The fully finished basement, with its high ceilings and separate entrance, offers endless possibilities: family room, studio, or intergenerational living space. Every detail has been carefully considered to combine beauty with practicality--including a custom-built sauna seamlessly integrated into the living area.
Outdoors, a generous terrace extends the living space, while the fully landscaped backyard provides an indescribable haven of peace.
Perfectly located within walking distance of Avenue Greene and all the trendy shops, restaurants, and cafés, this splendid home allows you to enjoy the vibrant urban lifestyle while remaining in a private, serene residential setting--where elegance and quality of life meet in perfect harmony.
Downloads & Media
Amenities
- Basement - Finished
- Parking
Rooms
- TypeLevelDimensionsFlooring
- HallwayGround floor4' 8.4" x 5' 1.2"Wood
- Living roomGround floor16' 1.2" x 14' 10.8"Wood
- Dining roomGround floor16' 1.2" x 12' 6"Wood
- KitchenGround floor24' 3.6" x 13' 7.2"Ceramic tiles
- WashroomGround floor5' 1.2" x 4'Ceramic tiles
- Walk-In ClosetGround floor5' 3.6" x 4'Wood
- OtherGround floor6' x 3' 1.2"Wood
- Primary bedroom2nd floor14' 1.3" x 11' 7.2"Wood
- Walk-In Closet2nd floor16' 9.6" x 13' 7.2"Wood
- Walk-In Closet2nd floor6' 1.2" x 7' 4.8"Wood
- Bathroom2nd floor8' 1.2" x 9' 8.4"Ceramic tiles
- Bedroom2nd floor13' 4.8" x 11' 8.4"Wood
- Bedroom2nd floor13' 8.4" x 8' 3.6"Wood
- Bathroom2nd floor9' x 6' 8.4"Ceramic tiles
- Storage2nd floor4' 1.2" x 3' 8.4"Wood
- Family roomBasement24' 9.6" x 14' 8.4"Wood
- OtherBasement8' 1.2" x 8' 1.3"Wood
- BedroomBasement13' 1.2" x 12' 2.4"Wood
- BathroomBasement6' 1.2" x 8' 8.4"Ceramic tiles
- OtherBasement5' x 6'Wood
- HallwayBasement6' 10.8" x 5' 3.6"Ceramic tiles
- StorageBasement18' x 12'Other
Ask Me For More Information
Location
3 Ch. de la Côte-St-Antoine, Westmount, Québec, H3Y2H7 Canada
Around this property
Information about the area within a 5-minute walk of this property.
Request Neighbourhood Information
Learn more about the neighbourhood and amenities around this home
Request NowPayment Calculator
- $
- %$
- %
- Principal and Interest 0
- Property Taxes 0
- Strata / Condo Fees 0
Additional Features
Driveway: Double width or more, Driveway: Plain paving stone, Heating system: Electric baseboard units, Water supply: Municipality, Heating energy: Electricity, Heating energy: Natural gas, Equipment available: Central vacuum cleaner system installation, Equipment available: Wall-mounted air conditioning, Foundation: Stone, Hearth stove: Gaz fireplace, Distinctive features: Cul-de-sac, Proximity: Highway, Proximity: Cegep, Proximity: Daycare centre, Proximity: Hospital, Proximity: Park - green area, Proximity: Bicycle path, Proximity: Elementary school, Proximity: High school, Proximity: Public transport, Proximity: University, Siding: Brick, Bathroom / Washroom: Adjoining to the master bedroom, Bathroom / Washroom: Separate shower, Basement: 6 feet and over, Basement: Separate entrance, Basement: Finished basement, Parking: Outdoor x 2, Sewage system: Municipal sewer, Landscaping: Landscape, Roofing: Elastomer membrane, Zoning: Residential
Marketed By
Sotheby’s International Realty Québec
1430 rue Sherbrooke Ouest
Montréal, Quebec, H3G 1K4

