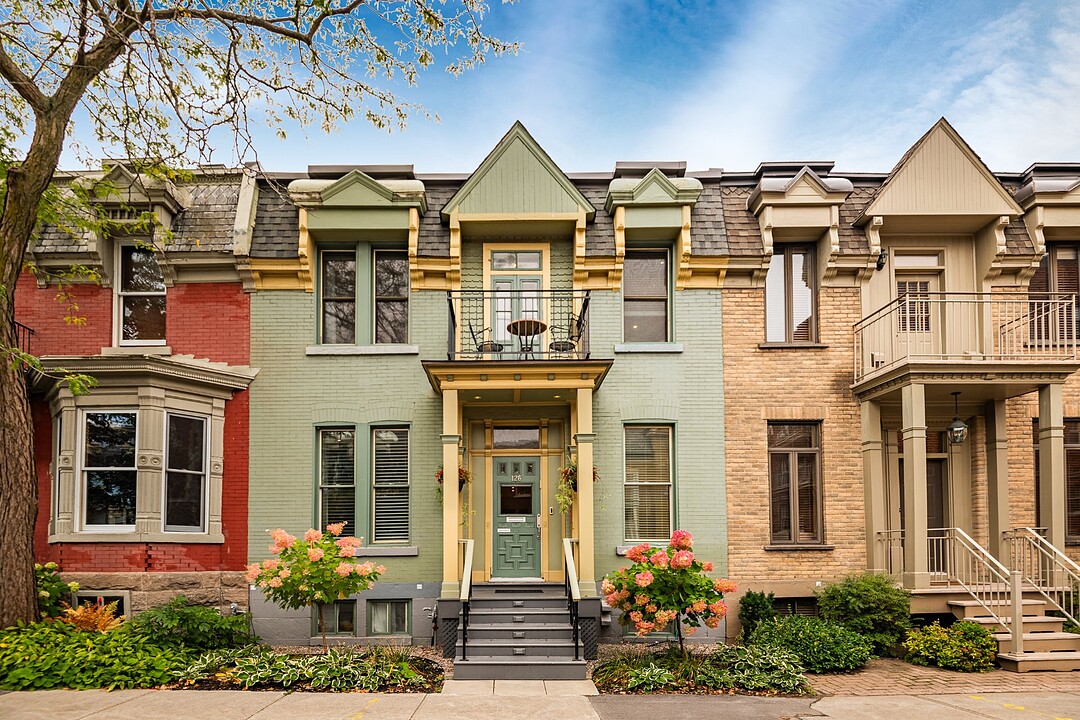Key Facts
- MLS® #: 21711890
- Property ID: SIRC2854689
- Property Type: Residential, Single Family Detached
- Lot Size: 2,171.08 sq.ft.
- Year Built: 1894
- Bedrooms: 4
- Bathrooms: 3+1
- Parking Spaces: 1
- Municipal Taxes 2025: $10,323
- School Taxes 2025: $1,307
- Listed By:
- Lindsay Hart, Andrew Hops
Property Description
Bright and fully renovated, this 3+1bedroom, 3+1bathroom home offers a perfect blend of modern comfort and classic charm in Westmount's desirable Flats. With high ceilings and moldings, abundant natural light, hardwood floors, open-concept living and dining, a chef's kitchen, large back deck, landscaped garden, and a beautifully finished basement, this turnkey property is a rare find in a prime, family-friendly location. A must see!
Ideally situated on the coveted Westmount Flats, this beautifully renovated residence offers a perfect balance of modern comfort and refined old-world charm. Thoughtfully updated throughout, the home is designed for elegant living and effortless entertaining, all within steps of Westmount's most desirable amenities--including parks, pools, tennis courts, top schools, metro stations, and the Glen Hospital.
Upon entering, you're welcomed by a generous vestibule featuring an oversized closet, ideal for storing outerwear and seasonal essentials. The main floor flows seamlessly, beginning with a sun-drenched living room adorned with original moldings and timeless architectural details. Adjacent is an elegant dining room, enhanced by French doors that open onto a large, private deck--perfect for al fresco dining or weekend gatherings.
The heart of the home is the fully renovated chef's kitchen, complete with a gas range, abundant custom cabinetry, and a central island offering both style and functionality. A discreetly located powder room adds convenience without compromising aesthetics.
Upstairs, a skylight landing creates a bright and airy space, perfect for a reading nook or home workstation. The expansive primary suite serves as a true retreat, featuring a walk-in closet and a luxurious ensuite bathroom equipped with heated floors, a deep jacuzzi tub, and refined finishes. Two additional bedrooms, each with built-in closets, share a well-appointed family bathroom with another skylight, bathing the space in natural light.
The fully finished basement adds impressive versatility to the home. It boasts a spacious family room with custom built-ins--ideal for movie nights or playtime--as well as an additional bedroom or office with extensive storage. A large laundry room offers excellent functionality, and a full bathroom with a walk-in shower makes this level perfect for guests, extended family, or live-in help.
Outdoors, the beautifully landscaped garden and expansive back deck provide a serene escape for both daily living and entertaining. Whether you're enjoying a morning coffee or hosting a summer dinner party, the outdoor space complements the lifestyle this home so effortlessly provides.
Turnkey and tastefully updated throughout, this exceptional property is a rare opportunity to own a thoughtfully designed home in one of Westmount's most sought-after, family-friendly neighborhoods.
See list of improvements by current owners in the annex to the Seller's Declaration form.
Note that there is street parking - license tag
Amenities
- Basement - Finished
Rooms
- TypeLevelDimensionsFlooring
- HallwayGround floor11' x 11' 8.4"Slate
- Living roomGround floor11' x 15'Wood
- Dining roomGround floor10' 1.2" x 16' 6"Wood
- KitchenGround floor10' 1.2" x 16' 2.4"Wood
- WashroomGround floor3' 4.8" x 6' 4.8"Wood
- HallwayGround floor8' x 14' 2.4"Wood
- Primary bedroom2nd floor12' 6" x 16'Wood
- Other2nd floor7' 1.2" x 12' 4.8"Ceramic tiles
- Walk-In Closet2nd floor4' 7.2" x 9' 6"Wood
- Bedroom2nd floor11' 9.6" x 12' 2.4"Wood
- Bedroom2nd floor9' 1.3" x 10' 1.3"Wood
- Bathroom2nd floor5' 9.6" x 8' 4.8"Ceramic tiles
- Hallway2nd floor6' 1.2" x 6' 1.3"Wood
- Family roomBasement17' x 19' 10.8"Concrete
- BedroomBasement10' 10.8" x 10' 1.2"Concrete
- BathroomBasement5' 1.2" x 8' 6"Concrete
- Laundry roomBasement4' 1.2" x 11' 4.8"Concrete
Listing Agents
Ask Us For More Information
Ask Us For More Information
Location
126 Av. Lewis, Westmount, Québec, H3Z2K6 Canada
Around this property
Information about the area within a 5-minute walk of this property.
Request Neighbourhood Information
Learn more about the neighbourhood and amenities around this home
Request NowAdditional Features
Water supply: Municipality, Heating energy: Electricity, Equipment available: Other -- Central HVAC, Equipment available: Central air conditioning, Equipment available: Central heat pump, Foundation: Stone, Proximity: Daycare centre, Proximity: Hospital, Proximity: Park - green area, Proximity: Bicycle path, Proximity: Elementary school, Proximity: High school, Proximity: Public transport, Proximity: University, Bathroom / Washroom: Adjoining to the master bedroom, Bathroom / Washroom: Separate shower, Basement: Finished basement, Parking: Vignette x 1, Sewage system: Municipal sewer, Roofing: Elastomer membrane, Zoning: Residential
Marketed By
Sotheby’s International Realty Québec
1430 rue Sherbrooke Ouest
Montréal, Quebec, H3G 1K4

