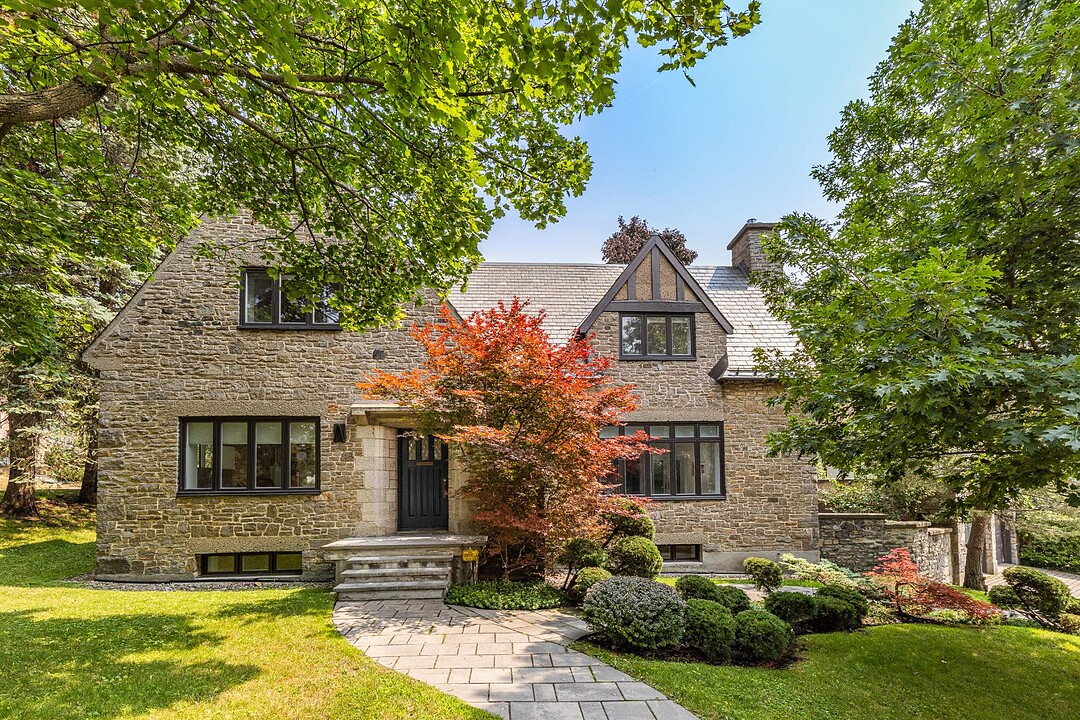Key Facts
- MLS® #: 25221904
- Property ID: SIRC2836579
- Property Type: Residential, Single Family Detached
- Lot Size: 6,180.64 sq.ft.
- Year Built: 1929
- Bedrooms: 4
- Bathrooms: 3+1
- Parking Spaces: 4
- Municipal Taxes 2026: $26,197
- School Taxes 2025: $3,265
- Listed By:
- Lindsay Hart, Liza Kaufman
Property Description
Stunning fully renovated detached stone home on a corner lot in prime upper Westmount location, in close proximity to Summit Woods. Beautifully reimagined Westmount-style residence blends timeless architecture with modern luxury. Featuring a bright open-concept main floor, chef's kitchen with dining area, grand living room leading to a private landscaped garden and terrace. Offers 3 bedrooms, 3+1 bathrooms, and a fully finished basement with family room and optional office or 4th bedroom. Includes 2 car garage and 2 driveway parking spots. Exceptional curb appeal -- a true urban oasis!
Elegant Fully Renovated Detached Home in Prime Upper Westmount
Ideally located on one of Upper Westmount's most coveted streets, this detached stone residence sits on a prominent corner lot with outstanding curb appeal. Fully gut renovated to the stone in 2016-2017 by renowned architect Andrea Wolf and designer Catlin Strothers, the home seamlessly blends classic charm with contemporary design and top-tier finishes.
The main floor features a stylish vestibule with built-in storage, a custom architectural staircase, and an open-concept layout perfect for modern living. The chef's kitchen includes state-of-the-art appliances and opens to a spacious dining room--ideal for entertaining. The sunken living room boasts a new gas fireplace and oversized doors that open to a beautifully landscaped garden and terrace. A chic powder room completes the main level.
Upstairs, the home offers two bright children's bedrooms with custom built-ins and a large family bathroom. The reimagined primary suite includes a luxurious ensuite bathroom and plenty of built-in closets.
The fully finished basement includes a large family room, office or guest bedroom, a full bathroom, laundry room, and ample storage.
Additional features include a double garage and 2-car driveway, professionally landscaped garden with lighting, and exceptional attention to detail throughout.
A rare turnkey opportunity in a premier location - this home is a must-see!
*Declarations* - All fireplaces need to be verified by the buyer and are sold without any warranty with respect to their compliance with applicable regulations and insurance company requirements. - The choice of building inspector to be agreed upon by both parties prior to inspection.
Amenities
- Basement - Finished
- Garage
- Parking
Rooms
- TypeLevelDimensionsFlooring
- Living roomGround floor16' 1.2" x 21' 6"Wood
- Dining roomGround floor15' 10.8" x 13' 1.2"Wood
- KitchenGround floor13' 8.4" x 17' 2.4"Wood
- Family roomGround floor12' 1.3" x 13' 8.4"Wood
- WashroomGround floor3' 1.3" x 4' 4.8"Wood
- Primary bedroom2nd floor14' 1.3" x 15' 3.6"Wood
- Other2nd floor8' 9.6" x 8' 1.3"Ceramic tiles
- Bedroom2nd floor14' 1.2" x 14'Wood
- Bedroom2nd floor14' 10.8" x 20' 4.8"Wood
- Bathroom2nd floor10' 7.2" x 7' 4.8"Ceramic tiles
- Family roomBasement14' 6" x 18' 4.8"Wood
- Home officeBasement12' 1.2" x 19' 1.2"Wood
- BathroomBasement6' 8.4" x 7' 10.8"Tiles
- Laundry roomBasement9' 3.6" x 5' 3.6"Ceramic tiles
- OtherBasement8' 6" x 5'Wood
- OtherBasement6' 3.6" x 14' 1.3"Concrete
Listing Agents
Ask Us For More Information
Ask Us For More Information
Location
32 Av. Shorncliffe, Westmount, Québec, H3Y1B2 Canada
Around this property
Information about the area within a 5-minute walk of this property.
Request Neighbourhood Information
Learn more about the neighbourhood and amenities around this home
Request NowPayment Calculator
- $
- %$
- %
- Principal and Interest 0
- Property Taxes 0
- Strata / Condo Fees 0
Additional Features
Driveway: Plain paving stone, Heating system: Air circulation, Water supply: Municipality, Heating energy: Electricity, Heating energy: Natural gas, Equipment available: Central air conditioning, Equipment available: Ventilation system, Equipment available: Electric garage door, Equipment available: Central heat pump, Foundation: Poured concrete, Foundation: Stone, Hearth stove: Gaz fireplace, Garage: Detached, Garage: Double width or more, Siding: Stone, Bathroom / Washroom: Adjoining to the master bedroom, Basement: 6 feet and over, Basement: Finished basement, Parking: Outdoor x 2, Parking: Garage x 2, Sewage system: Municipal sewer, Roofing: Other -- Slate, Zoning: Residential
Marketed By
Sotheby’s International Realty Québec
1430 rue Sherbrooke Ouest
Montréal, Quebec, H3G 1K4

