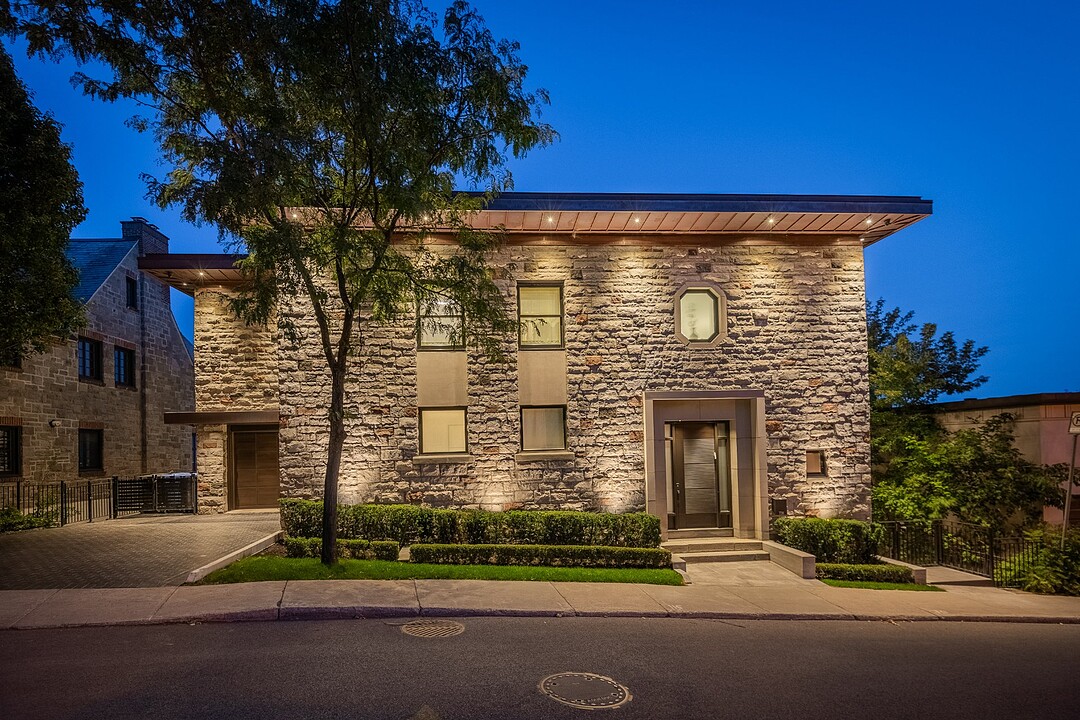Key Facts
- MLS® #: 17174882
- Property ID: SIRC2755869
- Property Type: Residential, Single Family Detached
- Lot Size: 7,733.87 sq.ft.
- Year Built: 1948
- Bedrooms: 4
- Bathrooms: 5+1
- Parking Spaces: 3
- Municipal Taxes 2026: $72,413
- School Taxes 2025: $4,776
- Listed By:
- Andrew Hops, Alfee Kaufman
Property Description
Perched on the mountain in prestigious Upper Westmount, this fully renovated contemporary home offers 4 spacious bedrooms, 5+1 luxurious bathrooms, and sweeping panoramic views of the city. Designed for modern living and exceptional entertaining, it features a large chef's kitchen, open concept living spaces, and three expansive terraces. Enjoy a private saltwater pool overlooking the skyline. This rare property seamlessly blends luxury, comfort, and lifestyle.
Perched majestically in the exclusive Upper Westmount neighborhood, this exceptional home offers unrivaled panoramic views of the city and river. Painstakingly renovated with the utmost attention to detail and using only the most exquisite materials, this residence has been reimagined into a haven of opulent sophistication.
Upon entering guests are immediately captivated by the awe-inspiring views and the expansive outdoor terrace which runs the full width of the home. The living room boasts a cozy fireplace, while the spacious dining room showcases sweeping city and river views. The chef's kitchen is a culinary paradise, outfitted with top-of-the-line appliances to fulfill every cook's dream. A guest powder room, generous closets, a mudroom with ample storage, and garage access complete this level of luxury.
The top floor is a sanctuary reserved for the principal suite, featuring a hotel-esque bedroom with sumptuous ensuite marble-clad bath with dual vanities, expansive closets. A vast terrace off the primary bedroom is the perfect place to enjoy the southern views in peace. A luxurious den/tv room and an additional bathroom can also be found on this floor.
The lower level of the home offers a large family room with pool table, TV area and a hidden bar area. Behind smoked glass doors is a sleek wine cellar. As well, one will find 2 additional bedrooms each with panoramic views, their own ensuite bathroom and walk-in closets. The laundry room with extra storage and fridge as well as another full bathroom complete this level.
The garden level houses a playroom-gym, bedroom, bathroom with steam shower and provides access to the outdoor saltwater pool, offering the perfect blend of relaxation and fitness. Each level throughout the house offers breathtaking views of the surrounding landscape, creating a seamless connection with the outdoors.
This extraordinary residence stands as a true masterpiece, seamlessly blending elegance, comfort, and unparalleled views in one of the city's most coveted locations.
*Declarations: - All fireplaces need to be verified by the buyer and are sold without any warranty with respect to their compliance with applicable regulations and insurance company requirements. - The choice of building inspector to be agreed upon by both parties prior to inspection.
Amenities
- Basement - Finished
- City
- Garage
- Parking
- Water View
Rooms
- TypeLevelDimensionsFlooring
- OtherGround floor5' 4.8" x 5'Marble
- Living roomGround floor22' 4.8" x 19' 3.6"Wood
- Dining roomGround floor16' x 18'Wood
- KitchenGround floor17' 6" x 17'Wood
- OtherGround floor6' 3.6" x 6' 7.2"Wood
- OtherGround floor8' 10.8" x 6' 7.2"Carpet
- Home officeGround floor7' 1.2" x 10' 2.4"Wood
- WashroomGround floor4' 8.4" x 5' 4.8"Marble
- OtherGround floor3' 4.8" x 10' 3.6"Marble
- HallwayGround floor6' 4.8" x 20' 2.4"Wood
- Den2nd floor15' 2.4" x 20' 10.8"Wood
- Primary bedroom2nd floor15' 2.4" x 17' 7.2"Carpet
- Other2nd floor19' 4.8" x 10'Marble
- Walk-In Closet2nd floor7' 2.4" x 10' 4.8"Wood
- Walk-In Closet2nd floor8' x 8' 6"Wood
- Bathroom2nd floor10' 7.2" x 7' 3.6"Marble
- Family roomOther15' x 19' 7.2"Wood
- BathroomOther9' 3.6" x 5' 8.4"Tiles
- Laundry roomOther12' 3.6" x 9' 3.6"Tiles
- BedroomOther12' 10.8" x 30'Wood
- OtherOther6' x 9'Marble
- Walk-In ClosetOther5' 10.8" x 6' 1.2"Wood
- BedroomOther13' 2.4" x 33' 3.6"Wood
- OtherOther10' 6" x 11' 8.4"Tiles
- Walk-In ClosetOther9' 2.4" x 7' 8.4"Wood
- DenOther31' 2.4" x 16' 9.6"Wood
- BedroomOther11' 4.8" x 13'Wood
- BathroomOther6' 7.2" x 8' 4.8"Tiles
- StorageOther14' 9.6" x 13' 8.4"Tiles
Listing Agents
Ask Us For More Information
Ask Us For More Information
Location
118 Av. Upper-Bellevue, Westmount, Québec, H3Y1B8 Canada
Around this property
Information about the area within a 5-minute walk of this property.
Request Neighbourhood Information
Learn more about the neighbourhood and amenities around this home
Request NowPayment Calculator
- $
- %$
- %
- Principal and Interest 0
- Property Taxes 0
- Strata / Condo Fees 0
Additional Features
Driveway: Double width or more, Driveway: Plain paving stone, Water supply: Municipality, Heating energy: Electricity, Heating energy: Geothermal, Equipment available: Water softener, Equipment available: Central air conditioning, Equipment available: Ventilation system, Foundation: Poured concrete, Hearth stove: Gaz fireplace, Garage: Fitted, Garage: Single width, Pool: Heated, Pool: Inground, Bathroom / Washroom: Adjoining to the master bedroom, Basement: Finished basement, Parking: Outdoor x 2, Parking: Garage x 1, Sewage system: Municipal sewer, Roofing: Other -- Copper corniche, Roofing: Elastomer membrane, View: Water, View: Panoramic, View: City, Zoning: Residential
Marketed By
Sotheby’s International Realty Québec
1430 rue Sherbrooke Ouest
Montréal, Quebec, H3G 1K4

