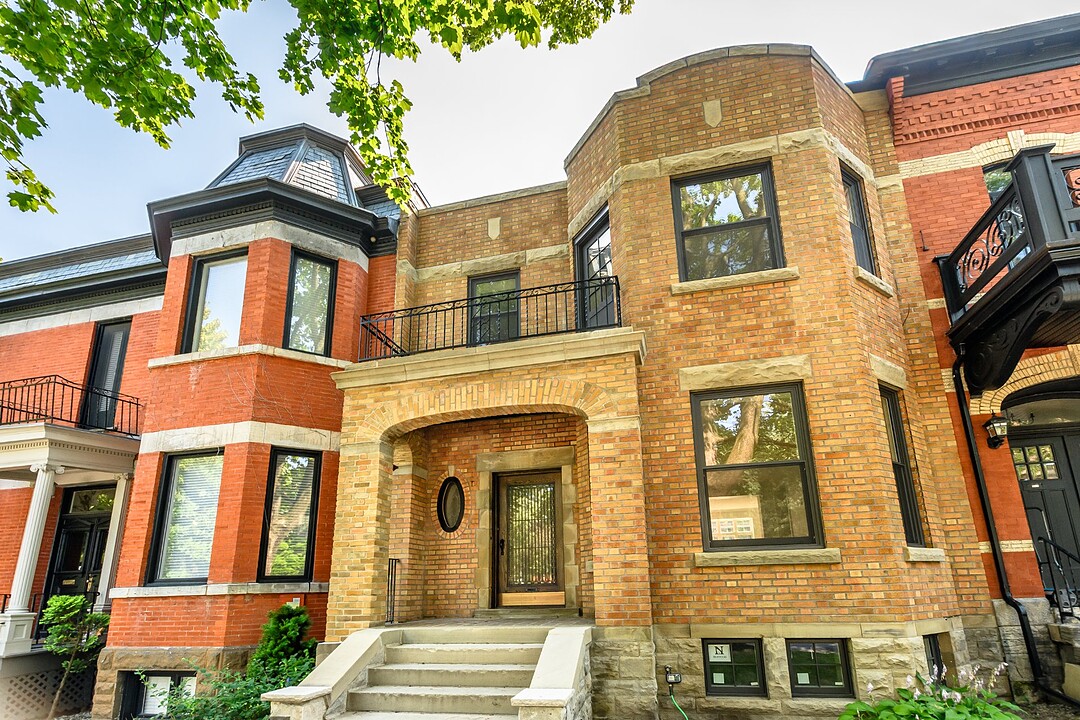Key Facts
- Property ID: SIRC2549798
- Property Type: Residential, Single Family Detached
- Lot Size: 2,875.04 sq.ft.
- Year Built: 1924
- Bedrooms: 5
- Bathrooms: 3+1
- Parking Spaces: 2
- Municipal Taxes 2025: $14,020
- School Taxes 2025: $1,782
- Listed By:
- Alfee Kaufman, Liza Kaufman
Property Description
Nestled in the prime of the flats of Westmount, this fully renovated townhouse sits directly across from Wood Park. Combining timeless architecture with sophisticated modern finishes, it offers rare turnkey luxury in a prime urban setting. Complete with 4+1 bedrooms, 3.5 bathrooms and a highly sought-after 2 car garage.
Located in the prestigious Flats of Westmount, steps from charming Greene Avenue, this impeccably renovated townhouse blends classic elegance with refined modern design. Situated directly across from picturesque Wood Park, this home offers the perfect combination of urban convenience and tranquil surroundings.
The ground floor is flooded with natural light thanks to oversized windows and an open, flowing layout. A sophisticated vestibule with checkerboard marble flooring, a built-in closet with integrated bench sets a warm, polished tone.
The living room is anchored by a bay window and a marble fireplace mantel framed by custom built-ins, offering a graceful space for entertaining or relaxing. It flows seamlessly into the dining area and onward into the stunning chef's kitchen, which features a central island with seating, marble countertops and backsplash, generous cabinetry, top of the line appliances and a large glass door leading to a private terrace.
A stylish powder room with a custom marble vanity completes this floor.
Upstairs, the spacious primary suite enjoys leafy park views and access to a private balcony. The ensuite bathroom is a true retreat, with a sculptural soaker tub, double vanity, walk-in shower, and a skylight that fills the space with natural light. An adjacent room can be customized as a large walk-in closet, nursery, office, or additional bedroom.
Two more bright, well-proportioned bedrooms share a beautifully finished family bathroom, which includes a skylight, double vanity, and a combined bathtub/shower.
The basement, newly dug for full ceiling height, adds outstanding flexibility with a large family room or playroom, an additional bedroom, a sleek full bathroom with shower, a laundry room with sink, ample mudroom-style storage, and direct access to the rare integrated 2-car garage.
With its flawless design, sunlit interiors, and a rare Westmount location across from green space and within walking distance to shops, restaurants, and transit, this move-in-ready home offers the best of city living in one of Montreal's most sought-after neighborhoods.
*Declarations: - Permits re. back of house are in process at the city. - All fireplaces need to be verified by the buyer and are sold without any warranty with respect to their compliance with applicable regulations and insurance company requirements. - The choice of building inspector to be agreed upon by both parties prior to inspection.
Amenities
- Basement - Finished
- Garage
Rooms
- TypeLevelDimensionsFlooring
- OtherGround floor8' 10.8" x 7' 3.6"Tiles
- Living roomGround floor11' 7.2" x 23' 3.6"Wood
- Dining roomGround floor13' 7.2" x 13' 3.6"Wood
- KitchenGround floor15' 3.6" x 17' 4.8"Wood
- Primary bedroom2nd floor17' 3.6" x 13' 1.2"Wood
- Other2nd floor12' 7.2" x 8' 4.8"Tiles
- Bedroom2nd floor15' 6" x 11' 4.8"Wood
- Walk-In Closet2nd floor7' 6" x 4' 6"Wood
- Bedroom2nd floor11' 6" x 10' 8.4"Wood
- Bedroom2nd floor14' 4.8" x 9' 9.6"Wood
- Bathroom2nd floor12' 8.4" x 5' 2.4"Tiles
- Family roomBasement20' 7.2" x 17' 9.6"Other
- Home officeBasement12' 2.4" x 13' 4.8"Wood
- BathroomBasement11' 7.2" x 7' 3.6"Tiles
- Laundry roomBasement7' 10.8" x 8' 9.6"Tiles
Listing Agents
Ask Us For More Information
Ask Us For More Information
Location
420 Av. Wood, Westmount, Quebec, H3Y3J2 Canada
Around this property
Information about the area within a 5-minute walk of this property.
Request Neighbourhood Information
Learn more about the neighbourhood and amenities around this home
Request NowPayment Calculator
- $
- %$
- %
- Principal and Interest 0
- Property Taxes 0
- Strata / Condo Fees 0
Additional Features
Water supply: Municipality, Heating energy: Electricity, Equipment available: Private balcony, Equipment available: Central air conditioning, Equipment available: Ventilation system, Equipment available: Central heat pump, Foundation: Poured concrete, Garage: Double width or more, Garage: Fitted, Proximity: Highway, Proximity: Cegep, Proximity: Daycare centre, Proximity: Hospital, Proximity: Park - green area, Proximity: Bicycle path, Proximity: Elementary school, Proximity: High school, Proximity: Public transport, Proximity: University, Siding: Brick, Bathroom / Washroom: Adjoining to the master bedroom, Basement: Finished basement, Parking: Garage x 2, Sewage system: Municipal sewer, Roofing: Elastomer membrane, Zoning: Residential
Marketed By
Sotheby’s International Realty Québec
1430 rue Sherbrooke Ouest
Montréal, Quebec, H3G 1K4

