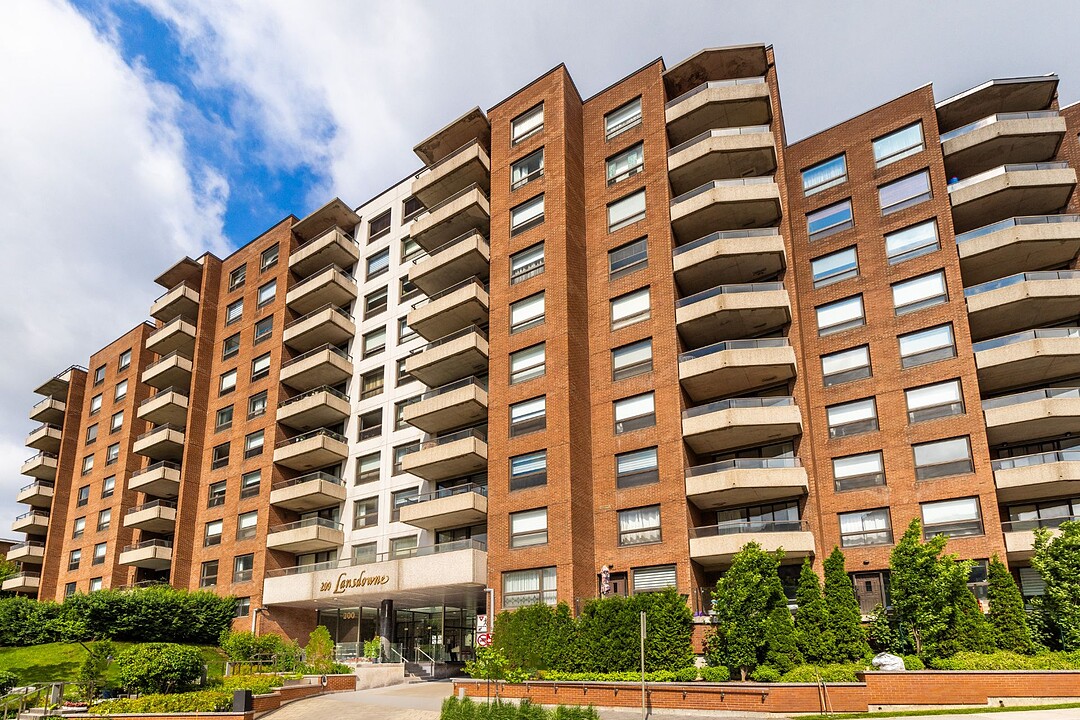Key Facts
- MLS® #: 10825841
- Property ID: SIRC2482912
- Property Type: Residential, Condo
- Living Space: 1,981.64 sq.ft.
- Year Built: 1988
- Bedrooms: 2
- Bathrooms: 2
- Parking Spaces: 2
- Strata / Condo Fees: $23,712
- Municipal Taxes 2025: $9,495
- School Taxes 2025: $1,200
- Listed By:
- Andrew Hops, Lindsay Hart
Property Description
Bright and beautifully renovated, this 2-bed, 2-bath condo features an open-concept layout, hardwood floors, and two large balconies with stunning southeast views. Enjoy a modern kitchen, spacious living/dining area, and abundant natural light. Includes 2 garage parking spots and 1 storage locker.
Step into nearly 2,000 square feet of beautifully renovated living space in this sun-drenched, southeast-facing condo. Boasting breathtaking views and an abundance of natural light, this spacious 2-bedroom, 2-bathroom unit offers a rare blend of comfort, style, and convenience.
Highlights include:
-Open-concept kitchen and living area--perfect for entertaining
-Two expansive balconies ideal for morning coffee or evening relaxation
-Elegant hardwood floors throughout
-Oversized primary bedroom with a generous walk-in closet and luxurious ensuite
-Two parking spots and a secure storage locker included
Located just a short stroll from Victoria Village and downtown, this move-in-ready condo offers the perfect balance of urban accessibility and peaceful living.
Known for its stellar reputation, 200 Lansdowne is a beautifully maintained and professionally managed building. Residents enjoy the peace of mind and convenience of 24-hour doorman service and gym all within an elegant and serene setting.
Don't miss this exceptional opportunity!
Declarations: - There is a special assessment. See listing broker for details. - The choice of building inspector to be agreed upon by both parties prior to inspection.
Amenities
- City
- Elevator
- Exercise Room
- Garage
Rooms
- TypeLevelDimensionsFlooring
- Living roomOther11' 1.3" x 23' 4.8"Wood
- Dining roomOther21' 6" x 13' 7.2"Wood
- KitchenOther18' 1.2" x 21' 1.2"Wood
- Primary bedroomOther12' 7.2" x 27' 2.4"Wood
- Walk-In ClosetOther9' 6" x 7' 9.6"Wood
- OtherOther9' 6" x 9' 8.4"Tiles
- BedroomOther11' 1.3" x 23' 7.2"Wood
- BathroomOther9' 2.4" x 7' 10.8"Tiles
- StorageOther7' 10.8" x 9' 4.8"Linoleum
Listing Agents
Ask Us For More Information
Ask Us For More Information
Location
200 Av. Lansdowne, Apt. 903, Westmount, Québec, H3Z3E1 Canada
Around this property
Information about the area within a 5-minute walk of this property.
Request Neighbourhood Information
Learn more about the neighbourhood and amenities around this home
Request NowAdditional Features
Mobility impaired accessible: Exterior access ramp, Heating system: Electric baseboard units, Easy access: Elevator, Available services: Exercise room, Water supply: Municipality, Heating energy: Electricity, Equipment available: Private balcony, Equipment available: Central air conditioning, Available services: Fire detector, Garage: Fitted, Proximity: Highway, Proximity: Daycare centre, Proximity: Hospital, Proximity: Park - green area, Proximity: Bicycle path, Proximity: Elementary school, Proximity: High school, Proximity: Public transport, Bathroom / Washroom: Adjoining to the master bedroom, Bathroom / Washroom: Separate shower, Cadastre - Parking (included in the price): Carport x 2, Parking: Garage x 2, Sewage system: Municipal sewer, View: City, Zoning: Residential
Marketed By
Sotheby’s International Realty Québec
1430 rue Sherbrooke Ouest
Montréal, Quebec, H3G 1K4

