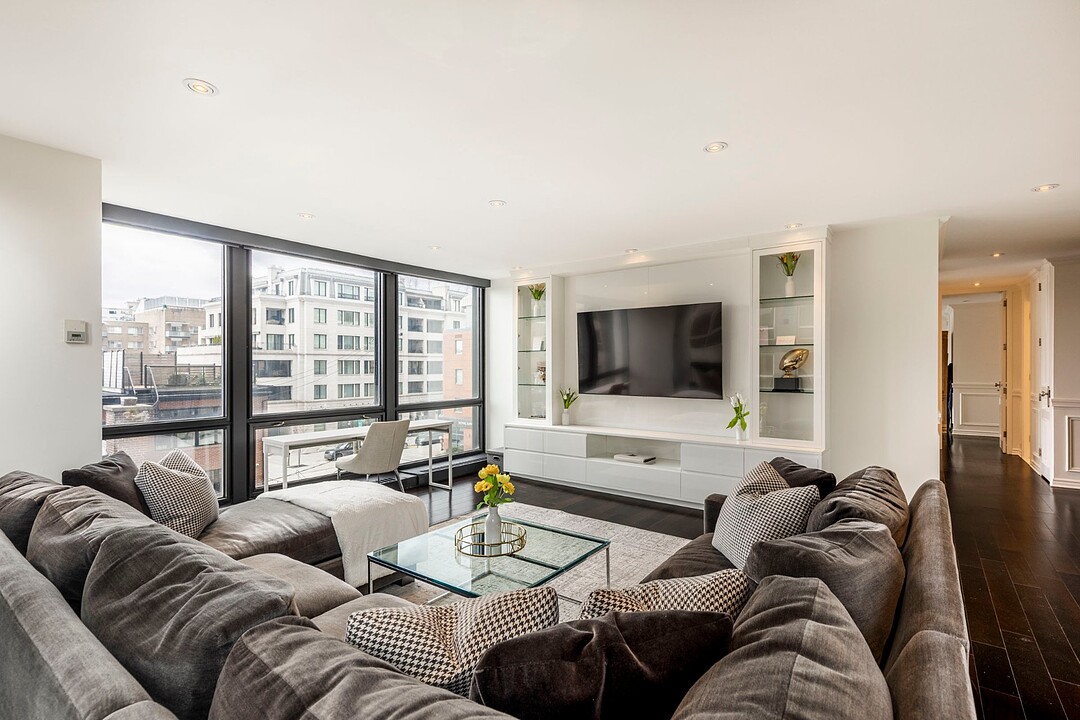Key Facts
- MLS® #: 20709078
- Property ID: SIRC2372589
- Property Type: Residential, Condo
- Living Space: 1,605 sq.ft.
- Year Built: 1966
- Bedrooms: 3
- Bathrooms: 2
- Parking Spaces: 1
- Strata / Condo Fees: $30,984
- Listed By:
- Stéphanie Senay, Lindsay Hart
Property Description
Step into timeless elegance with this sun-drenched, fully renovated 3-bedroom, 2-bathroom corner residence offering over 1,605 sq.ft. of refined living space. Located in the iconic 3 Westmount-Square - designed by legendary architect Ludwig Mies van der Rohe - this unit blends modern luxury with architectural prestige. Boasting an expansive open-concept layout, perfect for entertaining, complete with a gourmet kitchen featuring high-end finishes and sleek design. Natural light pours through the floor-to-ceiling windows, highlighting every meticulously curated detail and 1 garage parking spot included.
Welcome to suite #213 at the prestigious 3 Westmount-Square Residences located in one of Westmount's most desired buildings.
This condo Includes one indoor parking space which is unassigned. Ideally located near Greene Ave, and in close proximity to many trendy boutiques, restaurants and shopping centers. A must see!
A washer and dryer could be installed in the unit.
*Declarations: - The choice of building inspector to be agreed upon by both parties prior to inspection. - Monthly fees include: municipal and school taxes, building insurance, hot water, air conditioning and heating, window cleaning, access to the common amenities such as the swimming pool, sauna, gym, indoor parking, valet service ($100 per month), doorman and 24hr security. - The square footage given has been taken from the original floor plans of each unit; please note that as this is a COOP, shares are sold (not sq.ft.). - Excluded: Hydro and Cable - Sellers declaration: It is strictly forbidden to smoke anywhere inside the property including, but not limited to, the hallways, lobby, common areas and the leased premises. - Any buyer of a unit at Westmount-Square must pay a contribution to the reserve fund equal to 1.5% of the purchase price. - Complete list of cadastre numbers: 3 069 539, 3 069 540, 3 069 542, 3 069 546, 3 069 550-551, 3 090 287-288-289 - There are 2 electric charging stations available in the garage but they have to be used by the valet. The cost is $125/month (valet $100 + electricity $25). - There is a special assessment payable in 14 quarterly instalments commencing on July 1, 2025. The first two quarterly instalments will be double payments, followed by 12 equal and consecutive quarterly instalments.
Schedule of payments: July 1, 2025: $7,525 October 1, 2025: $7,525 January 1, 2026: $3,762.50 April 1, 2026: $3,762.50 July 1, 2026: $3,762.50 October 1, 2026: $3,762.50 January 1, 2027: $3,762.50 April 1, 2027: $3,762.50 July 1, 2027: $3,762.50 October 1, 2027: $3,762.50 January 1, 2028: $3,762.50 April 1, 2028: $3,762.50 July 1, 2028: $3,762.50 October 1, 2028: $3,762.50 Total special assessment: $60,200
- See attached document for rental rules.
Amenities
- Elevator
- Exercise Room
- Garage
Rooms
- TypeLevelDimensionsFlooring
- Hallway2nd floor7' 1.2" x 11'Other
- Living room2nd floor16' x 18' 10.8"Other
- Dining room2nd floor11' x 13'Other
- Kitchen2nd floor7' 10.8" x 9' 7.2"Tiles
- Bedroom2nd floor10' 9.6" x 14' 8.4"Other
- Bedroom2nd floor9' 7.2" x 12' 4.8"Other
- Bathroom2nd floor4' 7.2" x 7'Ceramic tiles
- Primary bedroom2nd floor16' 2.4" x 14'Other
- Other2nd floor7' 3.6" x 8' 1.3"Ceramic tiles
- Walk-In Closet2nd floor3' 1.2" x 8' 4.8"Other
Listing Agents
Ask Us For More Information
Ask Us For More Information
Location
3 Rue Westmount-Square, Apt. 213, Westmount, Québec, H3Z2S5 Canada
Around this property
Information about the area within a 5-minute walk of this property.
Request Neighbourhood Information
Learn more about the neighbourhood and amenities around this home
Request NowPayment Calculator
- $
- %$
- %
- Principal and Interest 0
- Property Taxes 0
- Strata / Condo Fees 0
Additional Features
Available services: Common areas, Easy access: Elevator, Available services: Exercise room, Available services: Indoor pool, Available services: Indoor storage space, Available services: Sauna, Water supply: Municipality, Heating energy: Electricity, Equipment available: Central air conditioning, Equipment available: Ventilation system, Equipment available: Electric garage door, Equipment available: Central heat pump, Garage: Fitted, Garage: Single width, Pool: Indoor, Proximity: Highway, Proximity: Cegep, Proximity: Daycare centre, Proximity: Hospital, Proximity: Park - green area, Proximity: Bicycle path, Proximity: Elementary school, Proximity: High school, Proximity: Public transport, Proximity: University, Bathroom / Washroom: Adjoining to the master bedroom, Parking: Garage x 1, Sewage system: Municipal sewer, Zoning: Residential
Marketed By
Sotheby’s International Realty Québec
1430 rue Sherbrooke Ouest
Montréal, Quebec, H3G 1K4

