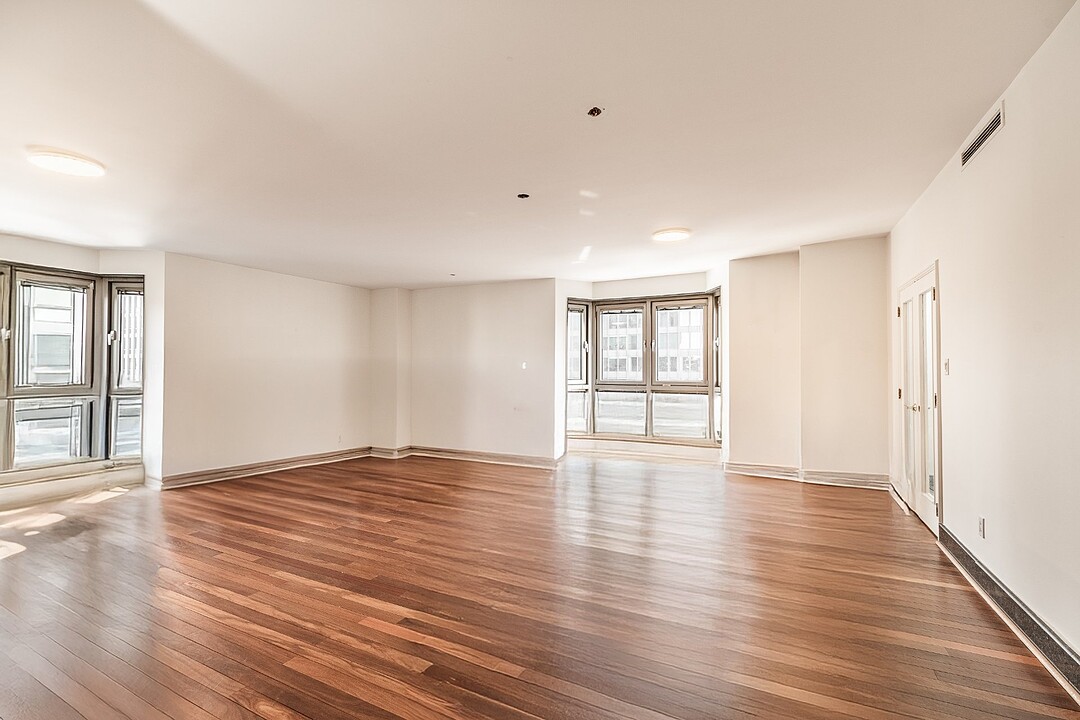Key Facts
- MLS® #: 22468023
- Property ID: SIRC2368663
- Property Type: Residential, Condo
- Living Space: 1,368.09 sq.ft.
- Year Built: 1989
- Bedrooms: 1
- Bathrooms: 1+1
- Strata / Condo Fees: $14,064
- Municipal Taxes 2025: $6,311
- School Taxes 2025: $791
- Listed By:
- Andrew Hops, Lindsay Hart
Property Description
The perfect pied-a-terre in one of Westmount's most coveted properties, the Chateau Westmount Square. This very large one bedroom, 1+1 bathroom condo is the for entertaining with its vast open space and luxurious features. Open concept living and dining room leads into a well positioned eat-in kitchen. The well-appointed principal suite boast 2 walk-in closets and an ensuite marble bathroom. A must visit! Parking can be made available for rent.
The perfect pied-a-terre in one of Westmount's most coveted properties, the Chateau Westmount Square. This very large one bedroom, 1+1 bathroom condo is the for entertaining with its vast open space and luxurious features. Open concept living and dining room leads into a well positioned eat-in kitchen. The well-appointed principal suite boast 2 walk-in closets and an ensuite marble bathroom. A must visit! Parking can be made available for rent.
Residents of Chateau Westmount Square benefit from an array of exceptional amenities that elevate the living experience, including a beautifully renovated indoor pool with access to an outdoor terrace and BBQ area, a state-of-the-art gym equipped with the latest fitness technology, a squash court, and an exclusive on-site restaurant that provides in-house dining and room service. With 24-hour security and valet parking, this unit truly represents the pinnacle of luxury living in the vibrant heart of Westmount.
*Declarations: - The choice of building inspector to be agreed upon by both parties prior to inspection.
Amenities
- City
- Elevator
- Exercise Room
- Mountain
- Mountain View
Rooms
- TypeLevelDimensionsFlooring
- Hallway4th floor10' 2.4" x 8' 2.4"Ceramic tiles
- Living room4th floor11' 10.8" x 20' 1.2"Wood
- Dining room4th floor13' 6" x 22' 7.2"Wood
- Kitchen4th floor8' 10.8" x 17' 4.8"Ceramic tiles
- Laundry room4th floor6' 7.2" x 8' 2.4"Ceramic tiles
- Washroom4th floor4' 4.8" x 6'Ceramic tiles
- Primary bedroom4th floor14' 10.8" x 18' 2.4"Wood
- Other4th floor9' 1.3" x 10'Marble
- Walk-In Closet4th floor5' 1.2" x 7' 4.8"Wood
- Walk-In Closet4th floor5' 1.2" x 6'Wood
Listing Agents
Ask Us For More Information
Ask Us For More Information
Location
4175 Rue Ste-Catherine O., Apt. 401, Westmount, Québec, H3Z3C9 Canada
Around this property
Information about the area within a 5-minute walk of this property.
Request Neighbourhood Information
Learn more about the neighbourhood and amenities around this home
Request NowPayment Calculator
- $
- %$
- %
- Principal and Interest 0
- Property Taxes 0
- Strata / Condo Fees 0
Additional Features
Heating system: Electric baseboard units, Available services: Common areas, Easy access: Elevator, Available services: Exercise room, Available services: Indoor pool, Available services: Indoor storage space, Water supply: Municipality, Heating energy: Electricity, Equipment available: Central air conditioning, Equipment available: Ventilation system, Pool: Indoor, Proximity: Highway, Proximity: Cegep, Proximity: Daycare centre, Proximity: Hospital, Proximity: Park - green area, Proximity: Bicycle path, Proximity: Elementary school, Proximity: High school, Proximity: Public transport, Proximity: University, Bathroom / Washroom: Adjoining to the master bedroom, Bathroom / Washroom: Separate shower, Sewage system: Municipal sewer, View: Mountain, View: City, Zoning: Residential
Marketed By
Sotheby’s International Realty Québec
1430 rue Sherbrooke Ouest
Montréal, Quebec, H3G 1K4

