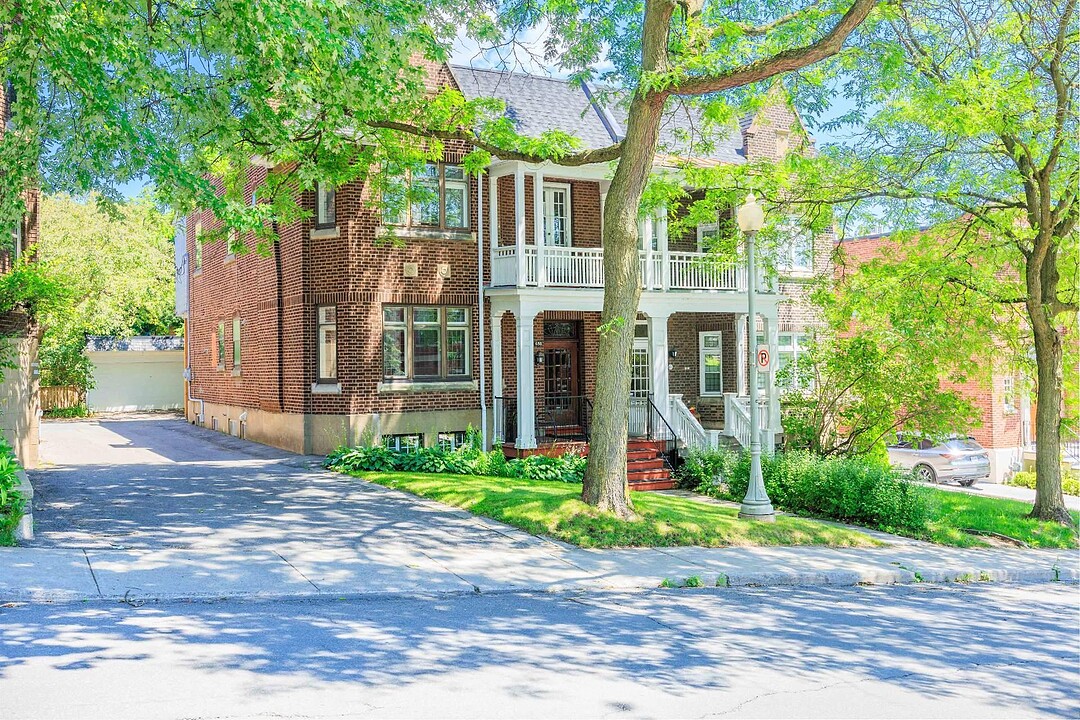Key Facts
- MLS® #: 24387269
- Property ID: SIRC2715820
- Property Type: Residential, Single Family Detached
- Lot Size: 3,868.55 sq.ft.
- Year Built: 1922
- Bedrooms: 5
- Bathrooms: 3+1
- Parking Spaces: 7
- Municipal Taxes 2025: $11,942
- School Taxes 2025: $1,515
- Listed By:
- Andrew Hops, Lindsay Hart
Property Description
Located in the heart of middle Westmount, this semi-detached family home has it all. Boasting 5 bedrooms, 3+1 bathrooms, classical Victorian details, large living spaces on the ground floor, heigh ceilings, hardwood floors, wood paneling & lots of light throughout, access to back deck and garden from the kitchen, extra solarium on the second floor, recently renovated basement (2023), 2 car garage and 5 driveway exterior parking spaces. A must see!
Located in the heart of middle Westmount, this semi-detached family home has it all. Boasting 5 bedrooms, 3+1 bathrooms, classical Victorian details, large living spaces on the ground floor, heigh ceilings, hardwood floors, wood paneling & lots of light throughout, access to back deck and garden from the kitchen, extra solarium on the second floor, recently renovated basement (2023), 2 car garage and 5 driveway exterior parking spaces. A must see!
Refer to the SD for details of recent work completed
*Declarations: - All fireplaces need to be verified by the buyer and are sold without any warranty with respect to their compliance with applicable regulations and insurance company requirements. - The choice of building inspector to be agreed upon by both parties prior to inspection. - Servitude of tolerance of encroachment [# 27 114 465] with neighbour.
*Rental 1) During the term of the Lease, the Lessee shall be responsible for any minor repairs up to two Hundred dollars ($200.00). Anything above two Hundred and One dollars ($201.00) shall be the responsibility of the Lessor.
2) The Lessee shall obtain tenant liability insurance for the duration of the Lease of at least two million dollars ($2,000,000). Confirmation of this shall be given to the Lessor prior to the signing of the Regie du logement Lease and proof given with every renewal.
3) Three (3) days prior to the commencement of the Lease, there shall be a walk-through of the property. One week prior to the expiration of the Lease, there shall be a walk-through of the property. The property shall be left in the same condition it was at the commencement of the lease, minus regular wear and tear.
4) The Lessee has the right to renew the Lease with written notice to the Lessor three (3) months before the expiration of the Lease. The terms and conditions shall be negotiated at that time.
5) There shall be no subletting during the term of the Lease.
6) There shall be no smoking or drugs on the premises.
7) Pets to be approved by Landlord
8) There shall be no painting without the consent of the landlord
9) References / proof of employment required within three (3) days following the acceptance of the Promise to Lease, to the complete satisfaction of the Lessor
10) Exclusions are as follows: All utilities including - Heating, electricity, phone, internet, cable, tenant's liability & content insurance
Amenities
- Basement - Finished
- Garage
- Parking
Rooms
- TypeLevelDimensionsFlooring
- OtherGround floor6' x 6' 8.4"Tiles
- HallwayGround floor16' 2.4" x 11' 2.4"Wood
- Living roomGround floor15' 9.6" x 17'Wood
- Dining roomGround floor12' 7.2" x 16' 9.6"Wood
- KitchenGround floor9' 1.3" x 18' 7.2"Linoleum
- WashroomGround floor9' 3.6" x 6' 9.6"Linoleum
- Bedroom2nd floor12' 7.2" x 9' 1.2"Wood
- Primary bedroom2nd floor12' 6" x 14' 1.2"Wood
- Other2nd floor4' 1.3" x 9' 7.2"Tiles
- Bedroom2nd floor10' 3.6" x 11' 2.4"Wood
- Bedroom2nd floor11' x 11' 3.6"Wood
- Den2nd floor11' 6" x 10' 9.6"Wood
- Solarium/Sunroom2nd floor8' x 14' 1.2"Wood
- Bathroom2nd floor5' 10.8" x 7' 1.2"Tiles
- Bedroom2nd floor15' 6" x 20' 6"Tiles
- Bathroom2nd floor8' 8.4" x 10' 3.6"Linoleum
- Storage2nd floor8' 10.8" x 16' 4.8"Concrete
- Family roomOther16' 9.6" x 22' 1.2"Carpet
Listing Agents
Ask Us For More Information
Ask Us For More Information
Location
655 Av. Victoria, Westmount, Québec, H3Y2R8 Canada
Around this property
Information about the area within a 5-minute walk of this property.
Request Neighbourhood Information
Learn more about the neighbourhood and amenities around this home
Request NowPayment Calculator
- $
- %$
- %
- Principal and Interest 0
- Property Taxes 0
- Strata / Condo Fees 0
Additional Features
Driveway: Asphalt, Water supply: Municipality, Heating energy: Electricity, Equipment available: Wall-mounted air conditioning, Foundation: Poured concrete, Garage: Detached, Garage: Double width or more, Siding: Brick, Bathroom / Washroom: Adjoining to the master bedroom, Basement: Finished basement, Parking: Outdoor x 5, Parking: Garage x 2, Sewage system: Municipal sewer, Zoning: Residential
Marketed By
Sotheby’s International Realty Québec
1430 rue Sherbrooke Ouest
Montréal, Quebec, H3G 1K4

