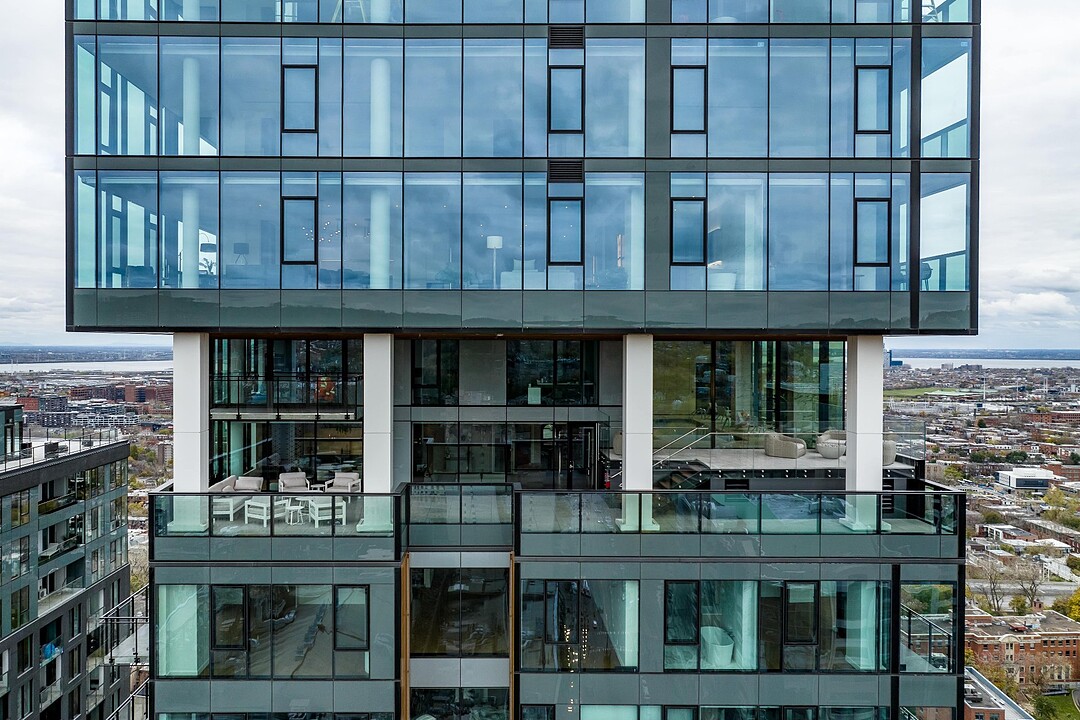Key Facts
- MLS® #: 21047340
- Property ID: SIRC2858853
- Property Type: Residential, Condo
- Living Space: 6,770 sq.ft.
- Year Built: 2023
- Bedrooms: 5
- Bathrooms: 5+2
- Parking Spaces: 4
- Strata / Condo Fees: $97,488
- Listed By:
- Liza Kaufman, Alfee Kaufman
Property Description
Majestically poised between sky and earth, suspended amidst the clouds, stand these sumptuous penthouses (from the 30th to the 38th floors), with modern allure and breathtaking views of the mountain, city, and river - a permanent spectacle that dazzles the eye wherever it lands. Constructed with exceptionally high standards where the definition of luxury truly comes to life, the building offers the 25 residences (31st floor) amenities that match the grandeur of the location: gym, pool, lounge, terrace. A peerless quality of life.
Experience unmatched luxury with amenities, including a welcoming lobby complete with a champagne lounge and 24/7 concierge service, 31st floor amenity spaces that boast panoramic views from every angle complete with a state-of-the-art gym, a tranquil indoor pool, a skylounge featuring a large split-level terrace, and a guest suite.
*Declarations: - Pictures do not represent the unit but are the model units.
Amenities
- City
- Elevator
- Exercise Room
- Garage
- Mountain
- Mountain View
- Water View
Rooms
- TypeLevelDimensionsFlooring
- HallwayOther17' 1.2" x 8' 4.8"Wood
- Living roomOther18' 6" x 26' 3.6"Wood
- Dining roomOther13' 3.6" x 17' 6"Wood
- DenOther10' 10.8" x 24' 10.8"Wood
- KitchenOther23' 7.2" x 18' 9.6"Wood
- Home officeOther10' 7.2" x 11' 3.6"Wood
- OtherOther10' x 10' 7.2"Wood
- WashroomOther6' 1.2" x 8'Other
- Primary bedroomOther16' 10.8" x 15' 1.2"Wood
- Walk-In ClosetOther25' 1.3" x 8' 7.2"Wood
- OtherOther13' 6" x 26' 2.4"Other
- BedroomOther14' 9.6" x 14' 10.8"Wood
- Walk-In ClosetOther4' 8.4" x 12' 7.2"Wood
- OtherOther10' 6" x 5' 1.2"Other
- BedroomOther9' 1.2" x 14' 4.8"Wood
- Walk-In ClosetOther3' 4.8" x 7' 8.4"Wood
- OtherOther5' 7.2" x 12' 8.4"Other
- Laundry roomOther6' 1.3" x 8' 1.3"Other
- Living roomOther24' 1.2" x 10' 10.8"Wood
- DenOther12' 8.4" x 23' 9.6"Wood
- OtherOther11' 6" x 19' 7.2"Wood
- WashroomOther6' 1.2" x 4' 8.4"Other
- BedroomOther17' 8.4" x 16' 1.2"Wood
- Walk-In ClosetOther5' 1.3" x 8' 2.4"Wood
- OtherOther5' 7.2" x 11'Other
- BedroomOther16' 1.2" x 20' 4.8"Wood
- Walk-In ClosetOther5' 1.3" x 8' 3.6"Wood
- OtherOther5' 7.2" x 10' 1.3"Other
- Home officeOther6' 1.2" x 10' 3.6"Wood
Listing Agents
Ask Us For More Information
Ask Us For More Information
Location
1111 Av. Atwater, Apt. PH3701, Westmount, Québec, H3Z1X2 Canada
Around this property
Information about the area within a 5-minute walk of this property.
Request Neighbourhood Information
Learn more about the neighbourhood and amenities around this home
Request NowPayment Calculator
- $
- %$
- %
- Principal and Interest 0
- Property Taxes 0
- Strata / Condo Fees 0
Additional Features
Heating system: Air circulation, Available services: Common areas, Easy access: Elevator, Available services: Exercise room, Available services: Indoor pool, Available services: Indoor storage space, Available services: Roof terrace, Water supply: Municipality, Heating energy: Electricity, Equipment available: Electric garage door, Equipment available: Alarm system, Garage: Heated, Garage: Fitted, Distinctive features: Street corner, Pool: Heated, Pool: Inground, Pool: Indoor, Proximity: Highway, Proximity: Cegep, Proximity: Daycare centre, Proximity: Golf, Proximity: Park - green area, Proximity: Bicycle path, Proximity: Elementary school, Proximity: High school, Proximity: Public transport, Proximity: University, Bathroom / Washroom: Adjoining to the master bedroom, Parking: Garage x 4, Sewage system: Municipal sewer, Topography: Flat, View: Water, View: Mountain, View: Panoramic, View: City, Zoning: Residential
Marketed By
Sotheby’s International Realty Québec
1430 rue Sherbrooke Ouest
Montréal, Quebec, H3G 1K4

