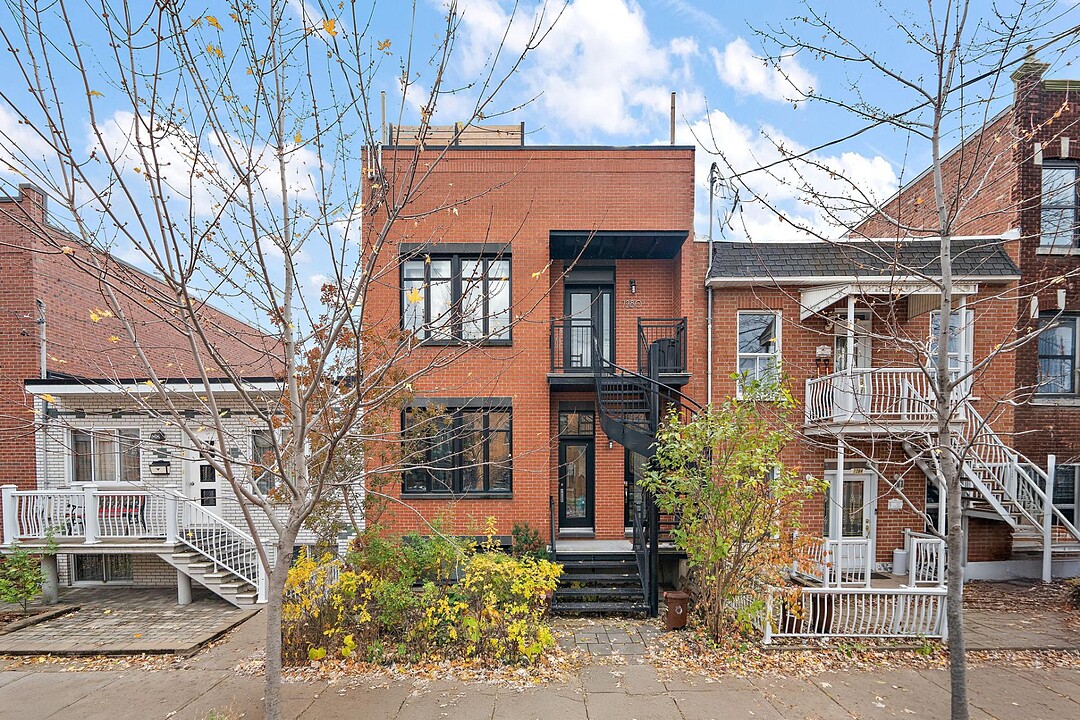Key Facts
- MLS® #: 21501651
- Property ID: SIRC2964596
- Property Type: Residential, Condo
- Living Area: 1,392 sq.ft.
- Year Built: 2014
- Bedrooms: 2
- Bathrooms: 2
- Parking Spaces: 1
- Strata / Condo Fees: $2,701
- Municipal Taxes 2025: $7,127
- School Taxes 2025: $636
- Listed By:
- Maxime Lafrenière
Property Description
A refined urban residence where design, light, and comfort meet. This completely reimagined upper-unit condo offers a level of craftsmanship and attention to detail rarely seen. Situated steps from the Plateau and Little Italy, this home offers access to the best of Montréal living, boutique shopping, gourmet restaurants, lush parks, and the vibrant energy of nearby cafés and markets. Yet, once inside, the space feels calm and elevated, a retreat above the buzz of the city.
Completely redesigned upper-unit condo combining modern elegance with thoughtful craftsmanship in the heart of Mile-End.
This two-bedroom, two-bathroom home offers an airy open layout with high ceilings, oak floors throughout, and floor-to-ceiling pocket doors that create an effortless sense of flow and light.
The kitchen impresses with an extra-long island counter, sleek cabinetry, and high-end materials, perfect for both everyday living and entertaining.
Upstairs, a versatile mezzanine provides space for an office, studio, or reading lounge, opening to two large private terraces with panoramic city views. A third balcony extends the kitchen area outdoors.
The primary suite features a refined ensuite bathroom, while the second bedroom and full bath echo the same attention to quality and detail. A large laundry room and spacious entry closet add rare functionality.
Included is one private parking space, a valuable amenity in this central location.
Steps from cafés, restaurants, markets, and green spaces, this home offers the best of Plateau and Little Italy living while feeling peaceful and elevated above the city.
Highlights :
- Fully renovated upper-unit condo - 2 bedrooms and 2 bathrooms - Oak floors - High ceilings - Floor-to-ceiling pocket doors - Open-concept kitchen with long counter and premium finishes - Spacious laundry room and entry closet - Mezzanine level with flexible use - Central vaccum system - 2 terraces + 1 balcony with spectacular views - 1 exterior storage space - 1 parking space
A sophisticated blend of style, comfort, and urban charm,7280 Avenue Henri-Julien stands out as a rare find in one of Montréal's most sought-after neighbourhoods.
Amenities
- Parking
Rooms
- TypeLevelDimensionsFlooring
- Kitchen2nd floor7' 9.6" x 16' 1.3"Wood
- Dining room2nd floor10' 2.4" x 12'Wood
- Living room2nd floor11' 4.8" x 12' 3.6"Wood
- Primary bedroom2nd floor10' 1.3" x 11' 1.2"Wood
- Bedroom2nd floor8' 1.3" x 10' 4.8"Wood
- Bathroom2nd floor5' 8.4" x 11' 3.6"Ceramic tiles
- Laundry room2nd floor5' 1.3" x 6' 8.4"Ceramic tiles
- Mezzanine3rd floor16' 1.2" x 18' 7.2"Wood
- Bathroom3rd floor5' 6" x 11' 10.8"Ceramic tiles
Ask Me For More Information
Location
7280 Av. Henri-Julien, Villeray / Saint-Michel / Parc-Extension, Québec, H2R2A8 Canada
Around this property
Information about the area within a 5-minute walk of this property.
Request Neighbourhood Information
Learn more about the neighbourhood and amenities around this home
Request NowAdditional Features
Driveway: Plain paving stone, Heating system: Other -- wall-mounted heat pump, Heating system: Electric baseboard units, Water supply: Municipality, Heating energy: Electricity, Equipment available: Central vacuum cleaner system installation, Equipment available: Wall-mounted air conditioning, Equipment available: Ventilation system, Equipment available: Wall-mounted heat pump, Proximity: Highway, Proximity: Cegep, Proximity: Daycare centre, Proximity: Hospital, Proximity: Park - green area, Proximity: Bicycle path, Proximity: Elementary school, Proximity: High school, Proximity: Public transport, Proximity: University, Parking: Outdoor x 1, Sewage system: Municipal sewer, Topography: Flat, Zoning: Residential
Marketed By
Sotheby’s International Realty Québec
1430 rue Sherbrooke Ouest
Montréal, Quebec, H3G 1K4

