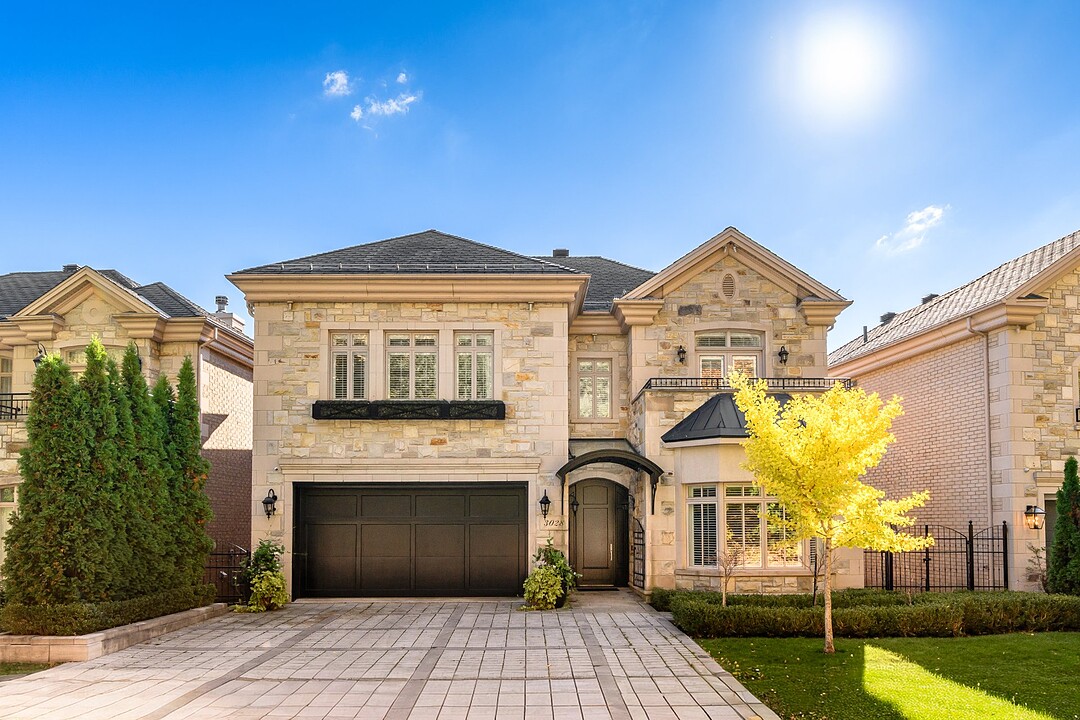Key Facts
- MLS® #: 19296639
- Property ID: SIRC2944291
- Property Type: Residential, Single Family Detached
- Lot Size: 4,256.05 sq.ft.
- Year Built: 2004
- Bedrooms: 4
- Bathrooms: 3+1
- Parking Spaces: 4
- Municipal Taxes 2026: $20,649
- School Taxes 2025: $2,716
- Listed By:
- Alfee Kaufman
Property Description
Contemporary Elegance Between Westmount and Downtown Montréal Perfectly positioned between the prestigious neighborhoods of Westmount and Downtown Montréal, this magnificent detached residence blends timeless sophistication with the ease of contemporary city living. Built by a prominent builder and meticulously upgraded and maintained since, the home embodies a seamless balance of luxury, comfort, and functionality -- ideal for discerning families and refined empty nesters alike.
Main Floor - Light, Warmth & Flow A dramatic foyer welcomes you into a light-filled, airy living space where soaring ceilings, expansive picture windows, and custom finishes create an atmosphere of understated grandeur. The transitional design ensures effortless flow between the living, dining, and kitchen areas - ideal for both elegant entertaining and relaxed family living.
The formal dining room is expansive, perfectly suited for hosting memorable gatherings. The sunlit living room features a fireplace and large windows, filling the space with warmth and character. At the heart of the home lies a custom gourmet kitchen, a chef's dream with a large eat-in island, premium appliances, and direct access to a terrace offering sweeping city views. The adjacent family room, complete with a fireplace and custom built-in shelving, provides a cozy yet refined retreat -- perfect for everyday relaxation.
Direct access to the built-in two-car garage ensures convenience, with additional parking for two vehicles in the driveway.
Upper Level - Refined Private Quarters The sumptuous principal suite serves as a private sanctuary, featuring a private terrace, walk-in closet, and a spa-inspired ensuite bathroom with a soaking tub and shower. Two additional spacious bedrooms share a beautifully appointed bathroom, each offering abundant natural light and exceptional comfort.
Garden Level - Versatile Walk-Out Living The bright garden-level basement offers a highly versatile extension of the home, with an extra-large family room that opens directly onto the landscaped rear yard. This level also includes a dedicated office, a guest bedroom, and a full bathroom -- ideal for visitors and home workspaces.
Highlights & Lifestyle
-Custom-built with exceptional craftsmanship and premium materials
-Elegant living and dining spaces with refined architectural details
-Modern gourmet kitchen with eat-in island and terrace access
-Multiple terraces offering city and garden views
-Energy-efficient systems, LED lighting, and oversized windows
-Garden-level walk-out with office, guest suite, and family room
-Private, fenced yard with mature landscaping
-Built-in 2-car garage plus driveway parking for two
-Prime location near top schools, parks, the Atwater Club, fine dining, shopping, and public transit
*Declarations: - All fireplaces need to be verified by the buyer and are sold without any warranty with respect to their compliance with applicable regulations and insurance company requirements. - The choice of building inspector to be agreed upon by both parties prior to inspection.
Amenities
- Basement - Finished
- City
- Garage
- Parking
Rooms
- TypeLevelDimensionsFlooring
- Living roomGround floor19' 10.8" x 12' 1.3"Wood
- Dining roomGround floor17' 1.2" x 12' 6"Wood
- KitchenGround floor19' 9.6" x 13' 2.4"Wood
- DenGround floor11' 3.6" x 12' 1.3"Wood
- WashroomGround floor4' x 7' 8.4"Wood
- Primary bedroom2nd floor25' x 12' 10.8"Wood
- Walk-In Closet2nd floor8' 9.6" x 8' 1.2"Wood
- Other2nd floor8' 1.3" x 12' 7.2"Marble
- Bedroom2nd floor12' 3.6" x 13' 1.2"Wood
- Bedroom2nd floor12' 2.4" x 19' 9.6"Wood
- Walk-In Closet2nd floor7' 9.6" x 6'Wood
- Bathroom2nd floor9' 1.2" x 7' 8.4"Marble
- Family roomBasement21' 7.2" x 13' 7.2"Marble
- BedroomBasement11' 1.3" x 23'Tiles
- Home officeBasement12' 1.2" x 19' 8.4"Tiles
- BathroomBasement4' 1.2" x 8' 7.2"Tiles
- Laundry roomBasement11' 4.8" x 5' 1.2"Marble
- OtherBasement6' 1.2" x 11'Tiles
Ask Me For More Information
Location
3028 Ch. Picquet, Ville-Marie, Québec, H3H2T9 Canada
Around this property
Information about the area within a 5-minute walk of this property.
Request Neighbourhood Information
Learn more about the neighbourhood and amenities around this home
Request NowPayment Calculator
- $
- %$
- %
- Principal and Interest 0
- Property Taxes 0
- Strata / Condo Fees 0
Additional Features
Driveway: Double width or more, Driveway: Plain paving stone, Water supply: Municipality, Heating energy: Electricity, Heating energy: Natural gas, Equipment available: Private balcony, Equipment available: Central air conditioning, Equipment available: Private yard, Equipment available: Ventilation system, Equipment available: Central heat pump, Foundation: Poured concrete, Hearth stove: Gaz fireplace, Hearth stove: Gas stove, Garage: Double width or more, Garage: Fitted, Proximity: Highway, Proximity: Cegep, Proximity: Daycare centre, Proximity: Hospital, Proximity: Park - green area, Proximity: Bicycle path, Proximity: Elementary school, Proximity: High school, Proximity: Public transport, Proximity: University, Bathroom / Washroom: Adjoining to the master bedroom, Bathroom / Washroom: Separate shower, Basement: Finished basement, Parking: Outdoor x 2, Parking: Garage x 2, Sewage system: Municipal sewer, Roofing: Other -- Artificial Slate, View: City, Zoning: Residential
Marketed By
Sotheby’s International Realty Québec
1430 rue Sherbrooke Ouest
Montréal, Quebec, H3G 1K4

