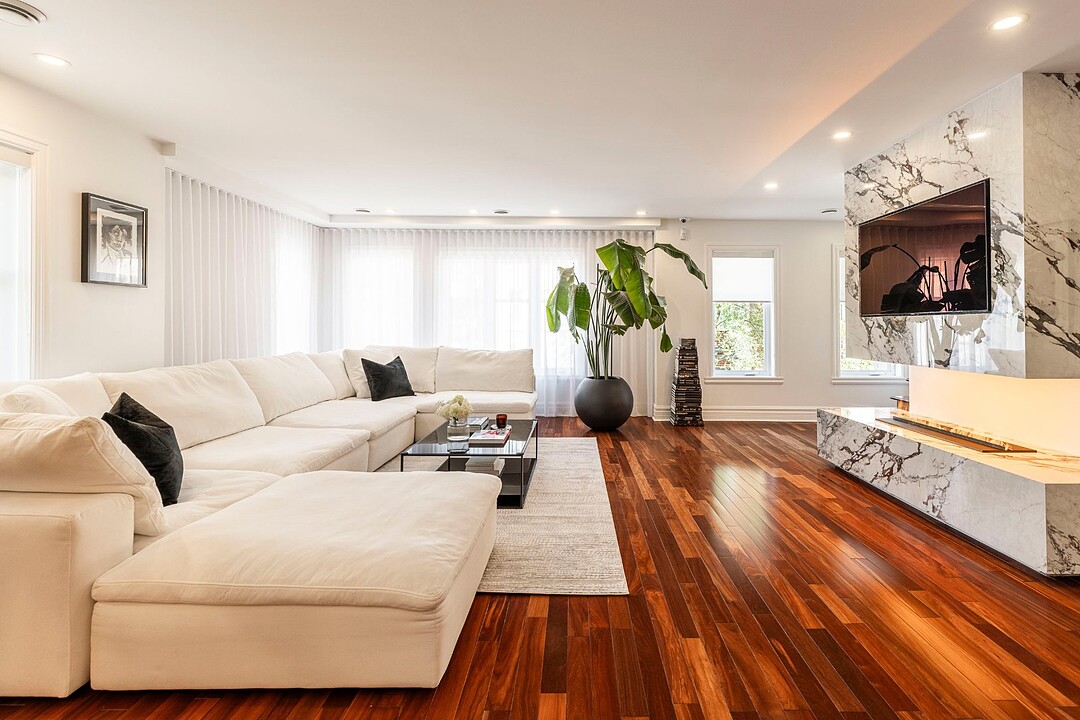Key Facts
- MLS® #: 22459502
- Property ID: SIRC2973159
- Property Type: Residential, Condo
- Living Space: 1,959 sq.ft.
- Year Built: 2003
- Bedrooms: 3
- Bathrooms: 2+1
- Parking Spaces: 1
- Strata / Condo Fees: $6,648
- Municipal Taxes 2025: $6,621
- School Taxes 2025: $865
- Listed By:
- Nadia Maltais, Marc-Olivier Amnotte
Property Description
For sale: superb 1,958 sq. ft. corner unit on two levels in the heart of Ville-Marie. Enjoy a huge private rooftop terrace with panoramic views of downtown and Mount Royal. Three bedrooms, two full bathrooms, a powder room, functional kitchen, bright living room and spacious dining room. Wood floors, central heat pump, private entrance and courtyard balcony. Close to the CHUM, Old Montreal, Champs-de-Mars metro station and Berri-UQAM. A bright, practical and well-located space, perfect for a family or professionals looking for a comfortable urban lifestyle.
Welcome to 674 St-Timothée Street:
Exceptional corner unit with spectacular terrace and breathtaking views of downtown Montreal
Treat yourself to the privilege of living in a unique property in the heart of Ville-Marie. This spacious 1,958 sq. ft. unit spread over two floors, with a private rooftop terrace, combines modern comfort, a strategic location, and breathtaking views.
PROPERTY HIGHLIGHTS
This corner unit is bathed in natural light thanks to its numerous windows. Hardwood floors add warmth and elegance to the entire space. It includes a private entrance, a central forced-air heat pump system for optimal comfort in all seasons, and a huge private rooftop terrace offering panoramic views of downtown Montreal and Mount Royal. It's the perfect space for entertaining or relaxing in peace.
DESCRIPTION BY FLOOR
On the second floor, you'll find a bright living room with enough space to set up an office area. The functional and well-designed kitchen offers plenty of storage. The dining room is spacious, ideal for entertaining family and friends. A powder room completes this floor, perfect for guests.
On the third floor is the master bedroom, spacious and designed in the spirit of a hotel suite. It features an en-suite bathroom equipped with a large ceramic shower, a deep soaking tub, a modern vanity, and additional storage space. Two secondary bedrooms are also available, perfect for children, an office, or guests. A second full bathroom ensures comfort for the whole family. A separate laundry room and a balcony overlooking the interior courtyard add to the functionality of this floor.
On the fourth floor, the property reveals its greatest asset: a huge private rooftop terrace with exceptional views of downtown Montreal and Mount Royal. A rare, peaceful space ideally oriented to enjoy every moment.
STRATEGIC LOCATION IN VILLE-MARIE
Located just steps from the new CHUM (University of Montreal), this property is also close to Old Montreal and its many restaurants, cafés, and boutiques. The Champs-de-Mars (5 minutes) and Berri-UQAM (10 minutes) metro stations are easily accessible, as are several parks, services, bike paths, and downtown.
A PROPERTY THAT STANDS OUT
This property offers the perfect balance of urban living, comfort, and space. Whether you're a family, a couple, or a professional looking for a convenient and refined lifestyle in downtown Montreal, this is the place for you.
Contact us to arrange a viewing. A rare and sought-after opportunity in the neighborhood!
Amenities
- Garage
- Mountain
- Mountain View
Rooms
- TypeLevelDimensionsFlooring
- HallwayGround floor4' 9.6" x 6' 3.6"Ceramic tiles
- Living room2nd floor18' x 13'Wood
- Washroom2nd floor5' x 6' 3.6"Ceramic tiles
- Dining room2nd floor12' x 13' 8.4"Wood
- Dinette2nd floor18' x 12'Wood
- Kitchen2nd floor10' x 12'Ceramic tiles
- Primary bedroom3rd floor13' 9.6" x 19'Wood
- Bathroom3rd floor9' 10.8" x 11' 3.6"Ceramic tiles
- Bedroom3rd floor10' 1.2" x 13'Wood
- Bedroom3rd floor9' x 10' 6"Wood
- Bathroom3rd floor6' 2.4" x 6' 3.6"Ceramic tiles
Listing Agents
Ask Us For More Information
Ask Us For More Information
Location
674 Rue St-Timothée, Ville-Marie, Québec, H2L5C5 Canada
Around this property
Information about the area within a 5-minute walk of this property.
Request Neighbourhood Information
Learn more about the neighbourhood and amenities around this home
Request NowPayment Calculator
- $
- %$
- %
- Principal and Interest 0
- Property Taxes 0
- Strata / Condo Fees 0
Additional Features
Restrictions/Permissions: Pets allowed, Heating system: Air circulation, Heating system: Radiant, Available services: Balcony/terrace, Available services: Roof terrace, Water supply: Municipality, Heating energy: Electricity, Equipment available: Central vacuum cleaner system installation, Equipment available: Ventilation system, Equipment available: Electric garage door, Equipment available: Alarm system, Equipment available: Central heat pump, Windows: PVC, Garage: Heated, Garage: Fitted, Garage: Single width, Distinctive features: Street corner, Proximity: Highway, Proximity: Cegep, Proximity: Daycare centre, Proximity: Hospital, Proximity: Park - green area, Proximity: Bicycle path, Proximity: High school, Proximity: ATV trail, Proximity: Public transport, Proximity: University, Siding: Brick, Bathroom / Washroom: Adjoining to the master bedroom, Bathroom / Washroom: Separate shower, Basement: No basement, Cadastre - Parking (included in the price): Carport x 1, Parking: Garage x 1, Sewage system: Municipal sewer, Window type: Crank handle, Window type: French window, Roofing: Elastomer membrane, Topography: Flat, View: Mountain, View: Panoramic, Zoning: Residential
Marketed By
Sotheby’s International Realty Québec
3265, aut. Jean-Noël Lavoie
Laval, Quebec, H7P 5P2

