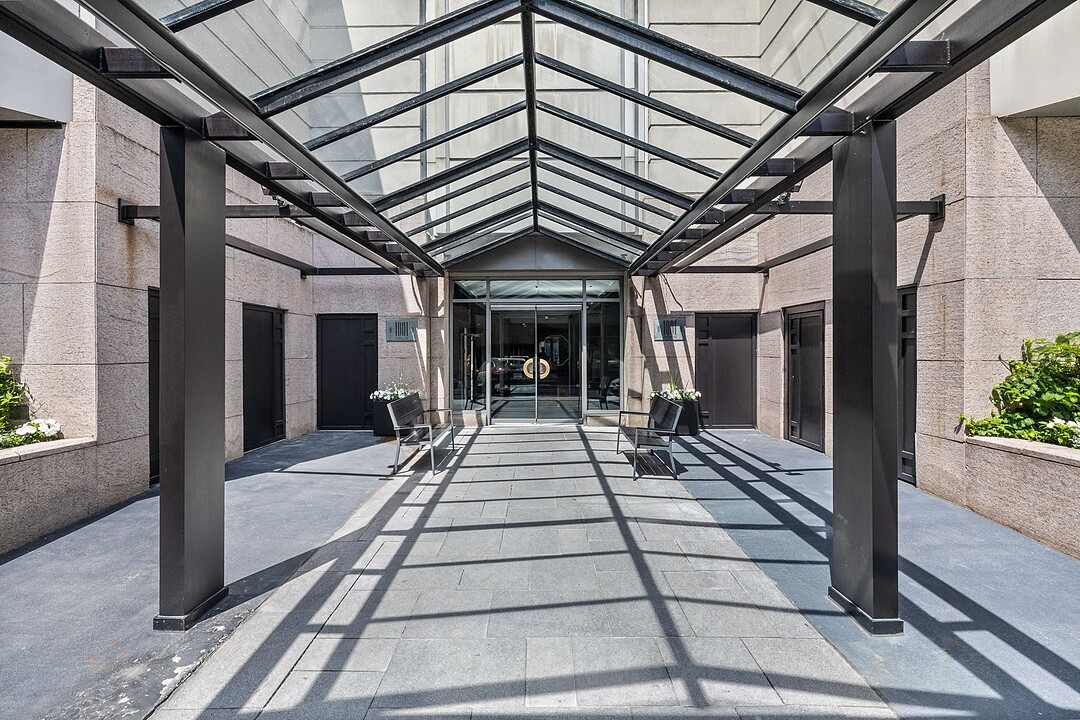Key Facts
- MLS® #: 24954107
- Property ID: SIRC2673842
- Property Type: Residential, Condo
- Living Space: 1,829.86 sq.ft.
- Lot Size: 1,829.86 sq.ft.
- Year Built: 1922
- Bedrooms: 3
- Bathrooms: 3
- Parking Spaces: 2
- Strata / Condo Fees: $22,560
- Municipal Taxes 2025: $5,174
- School Taxes 2024: $712
- Listed By:
- Susan Lloyd (Leduc), Géraldine Libraty
Property Description
Spectacular unit located in the Prestigious Cours Mont-Royal offering direct access to the underground city, the metro and all of the shops, without ever venturing outside. Situated in the heart of the city, it offers world-class living and pampered service. Originally a 3-bedroom unit, the current owner opened a wall to create a wonderful den, but it can easily be converted back. This corner unit apartment boasts quality in every facet of its custom construction, from the imported Italian doors and hardware to the marble ensuite bathrooms, wood floors and custom closet built-ins. The large windows in every room,bathe the apartment in light.
*Details* - Impressive end unit with spacious vestibule and marble floor. - Originally 3 bedrooms: The Third bedroom was converted to the now Den/Family room adjacent to the Kitchen. Easily reconverted by erecting a wall. - Custom-crafted interior - High Ceilings - Each room offers oversized windows which provide a maximum amount of light - Wood floors in all the main rooms - Custom Imported Italian Doors, frames and hardware into most rooms provide a unifying theme - Specially commissioned from an artist, the wood and glass sliding door opens to the Den/Family room - All white Custom-Designed Italian Kitchen with Stainless steel counters and Miele appliances(Dishwasher, fan, Cooktop, Oven (Changed Jan 2025) Sub-Zero Fridge - 3 full bathrooms. Hall Bathroom has a custom-designed Glass Shower - The Miele Washer/Dryer - Stackable- is located nearby - The Master Bedroom is incredibly well planned. Accessed from a private hall with a stunning made-to-order walk-in closet of Italian design and materials, and an Ensuite Bathroom tastefully appointed with Vernarose coloured marble, a separate shower, double sinks, and a generous bathtub. - The 2nd Bedroom also has an ensuite bathroom with a marble floor and a shower, plus a walk-in closet of the same calibre as the master bedroom. - East/ West orientation - Garage # 52 - Some furnishing can be sold to the new buyer, but this will need to be negotiated directly with the seller.
Declarations: -The window handles are being repaired and should be completed in the next 3 weeks. The contract for this work has already been signed. -A New certificate of Location is on order- The Current area has been taken from the city assessment roll -Room measurements were provided by a third party who created the floor plans and are as accurately as possible.
-*An exceptional apartment that feels like home the moment you walk in. No expense has been spared to craft this beautiful space that feels like a house but is much more convenient to live in. Plus, you are located in the heart of the Golden Square Mile! What more could you ask for?**
Amenities
- City
- Elevator
- Exercise Room
- Garage
- Parking
Rooms
- TypeLevelDimensionsFlooring
- HallwayOther7' 8.4" x 20'Marble
- Living roomOther15' 1.2" x 22' 4.8"Wood
- Dining roomOther9' 9.6" x 15' 1.2"Wood
- KitchenOther10' 1.2" x 15' 1.2"Wood
- Family roomOther12' 4.8" x 15' 1.3"Wood
- Primary bedroomOther13' 3.6" x 17' 9.6"Wood
- BathroomOther7' 1.3" x 9' 3.6"Marble
- Walk-In ClosetOther4' 9.6" x 14' 8.4"Wood
- BedroomOther12' 8.4" x 14'Wood
- BathroomOther4' 1.3" x 10' 3.6"Marble
- Walk-In ClosetOther4' 9.6" x 6' 1.3"Wood
- BathroomOther4' 1.2" x 7' 3.6"Ceramic tiles
- Laundry roomOther4' 10.8" x 4' 1.2"Wood
Listing Agents
Ask Us For More Information
Ask Us For More Information
Location
1001 Place Mount-Royal, Apt. 1001, Ville-Marie, Québec, H3H1P2 Canada
Around this property
Information about the area within a 5-minute walk of this property.
Request Neighbourhood Information
Learn more about the neighbourhood and amenities around this home
Request NowAdditional Features
Driveway: None, Restrictions/Permissions: Pets allowed with conditions, Available services: Common areas, Easy access: Elevator, Available services: Exercise room, Available services: Indoor pool, Available services: Visitor parking, Available services: Roof terrace, Water supply: Municipality, Heating energy: Electricity, Equipment available: Central air conditioning, Equipment available: Electric garage door, Equipment available: Alarm system, Garage: Attached, Garage: Single width, Distinctive features: Cul-de-sac, Distinctive features: Private street, Distinctive features: Corner unit, Pool: Indoor, Proximity: Highway, Proximity: Cegep, Proximity: Daycare centre, Proximity: Hospital, Proximity: Park - green area, Proximity: Bicycle path, Proximity: Public transport, Proximity: University, Restrictions/Permissions: Short-term rentals not allowed, Siding: Brick, Bathroom / Washroom: Adjoining to the master bedroom, Bathroom / Washroom: Separate shower, Parking: Outdoor, Parking: Garage x 1, Sewage system: Municipal sewer, Topography: Flat, View: City, Zoning: Residential
Marketed By
Sotheby’s International Realty Québec
1430 rue Sherbrooke Ouest
Montréal, Quebec, H3G 1K4

