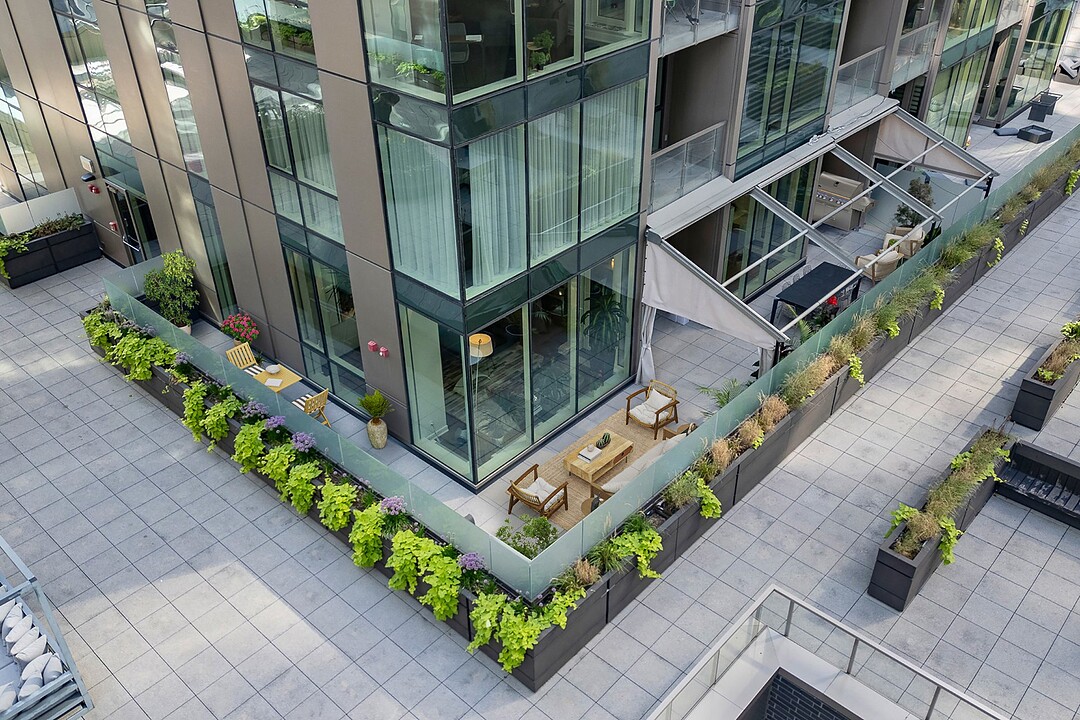Key Facts
- MLS® #: 22323136
- Property ID: SIRC2638551
- Property Type: Residential, Condo
- Living Area: 1,505 sq.ft.
- Year Built: 2016
- Bedrooms: 2
- Bathrooms: 2
- Parking Spaces: 3
- Strata / Condo Fees: $15,012
- Municipal Taxes 2026: $8,680
- School Taxes 2025: $1,153
- Listed By:
- Saguy Elbaz
Property Description
Experience unparalleled luxury with this exceptional two-bedroom, two-bathroom residence at the prestigious Roccabella. Originally two units combined, this fully customized home offers an abundance of living space, soaring ceilings, and a massive wraparound private terrace with privacy screens and gates. Designed for the most discerning buyer, it features top-of-the-line finishes, 1 interior parking and two storage units in a full-service building with 24-hour doorman and world-class amenities. There are two additional interior parking spaces available for $60 000 each.
This unique unit was thoughtfully designed by merging two properties into a single expansive space, offering unmatched comfort and elegance. Located on the third floor, it boasts very high ceilings similar to those of the penthouse level, ensuring an airy and luxurious ambiance. The home features brand-new hardwood flooring, custom white ceilings with suspended details, automated blinds, and a full smart home system. The chef's kitchen is a true showpiece. It has been expanded with custom cabinetry, an oversized island, and top-of-the-line appliances, including two dishwashers and an additional vapor oven. Stunning corner living room featuring custom sliding doors that unveil a hidden bar. The master suite includes an en suite bathroom, a spacious walk-in closet, and ample custom cabinetry for additional storage. A massive private terrace wraps around the entire unit. Privacy screens and gates create a secluded retreat, ideal for entertaining. There is also the possibility of adding a private hot tub. This rare offering includes one interior parking space and two storage units in a full-service building with a 24-hour doorman and hotel-style amenities, including a gym, pool, sauna, and more. This is a must-see for the most discerning buyer seeking tranquility and sophistication in one of the city's most reputable buildings.
-The net square footage is 127,1 m2 based on rôle foncier de Montréal.
Amenities
- Elevator
- Exercise Room
- Garage
Rooms
- TypeLevelDimensionsFlooring
- HallwayGround floor13' 1.2" x 4' 6"Other
- KitchenGround floor22' x 11' 4.8"Other
- Dining roomGround floor8' 9.6" x 13' 1.3"Other
- Living roomGround floor18' 9.6" x 11' 1.3"Other
- Primary bedroomGround floor14' 3.6" x 12' 10.8"Other
- BathroomGround floor8' 4.8" x 10' 7.2"Other
- Walk-In ClosetGround floor4' 7.2" x 7' 1.2"Other
- BedroomGround floor14' 1.2" x 9' 3.6"Other
- BathroomGround floor9' 9.6" x 9'Other
Ask Me For More Information
Location
1300 Boul. René-Lévesque O., Apt. 307, Ville-Marie, Québec, H3G0B7 Canada
Around this property
Information about the area within a 5-minute walk of this property.
Request Neighbourhood Information
Learn more about the neighbourhood and amenities around this home
Request NowPayment Calculator
- $
- %$
- %
- Principal and Interest 0
- Property Taxes 0
- Strata / Condo Fees 0
Additional Features
Available services: Common areas, Easy access: Elevator, Available services: Balcony/terrace, Available services: Garbage chute, Available services: Exercise room, Available services: Indoor pool, Available services: Community center, Water supply: Municipality, Parking: Garage x 1, Cadastre - Parking (excluded in the price): Garage x 2, $120,000, Sewage system: Municipal sewer, Zoning: Residential
Marketed By
Sotheby’s International Realty Québec
1430 rue Sherbrooke Ouest
Montréal, Quebec, H3G 1K4

