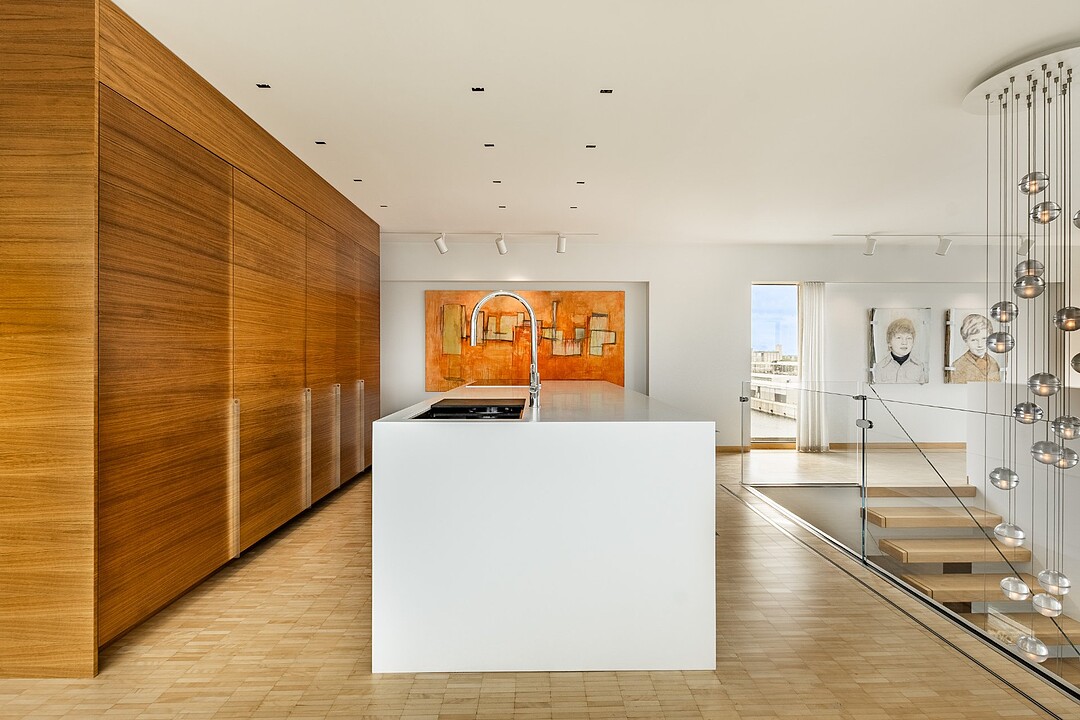Key Facts
- MLS® #: 27325071
- Property ID: SIRC2553904
- Property Type: Residential, Condo
- Living Space: 1,625 sq.ft.
- Year Built: 1967
- Bedrooms: 2
- Bathrooms: 2+1
- Parking Spaces: 1
- Listed By:
- Alfee Kaufman, John Hatzepetros
Property Description
Exceptional duplex penthouse at iconic Habitat 67, fully renovated while preserving Moshe Safdie's original design. Features include a custom kitchen with high-end appliances, spacious dining and living areas, butler's pantry, and powder room. The main level offers two bedrooms, two bathrooms, a solarium with bathtub and private outdoor space, and heated floors. Includes laundry room and a 237 sq. ft. terrace with spectacular city views. A rare chance to live in a landmark of modernist architecture.
This exceptional duplex penthouse, located within the iconic Habitat 67, has been fully renovated with meticulous attention to detail, all while preserving the architectural integrity of Moshe Safdie's legendary design.
Upstairs features a fully custom-built kitchen with sleek Corian countertops, integrated appliances including a Miele induction cooktop and oven, as well as a Fisher & Paykel dishwasher. A spacious dining area and bright living room create an ideal setting for entertaining, while a butler's pantry and elegant powder room add functionality and refinement.
The main level offers two bedrooms, two full bathrooms including a dual-vanity ensuite with heated ceramic floors, and a thoughtfully designed Jack & Jill walk-in closet connecting the two bedrooms. In the primary suite, the standout solarium features a bathtub, heated ceramic flooring, and French doors that open onto a small private outdoor area, bringing in a tremendous amount of natural light. Perfect for relaxation!
Additional highlights include a fully equipped laundry room with high-end appliances. This unit also includes a private 237 sq. ft. terrace giving off some of the most spectacular views of our city, offering an exceptional outdoor living experience.
A rare opportunity to live in a timeless modernist unit with contemporary comfort and style in one of Canada's most celebrated architectural landmarks.
Amenities: 24-hour doorman security, guest parking, cleaning of common areas, snow removal, convenience store in the complex, shuttle for your trips and common terraces on the 10th floor. Tennis courts (clay courts) & instructors are also available for residents to enjoy.
Garage #122 Locker #B3
*See attached document for Rental rules.
Amenities
- City
- Elevator
- Garage
- Water View
Rooms
- TypeLevelDimensionsFlooring
- KitchenOther11' 4.8" x 15' 7.2"Wood
- Dining roomOther9' 9.6" x 19' 1.2"Wood
- OtherOther4' 3.6" x 9' 4.8"Wood
- Living roomOther11' 10.8" x 14' 1.2"Wood
- WashroomOther4' x 5' 8.4"Wood
- Primary bedroomOther13' x 12' 1.2"Wood
- BathroomOther3' 1.3" x 8' 1.2"Ceramic tiles
- Solarium/SunroomOther12' 8.4" x 9' 4.8"Ceramic tiles
- Walk-In ClosetOther8' x 7' 8.4"Wood
- BedroomOther11' 9.6" x 8'Wood
- BathroomOther7' 2.4" x 3'Ceramic tiles
- Laundry roomOther3' 8.4" x 8'Other
Listing Agents
Ask Us For More Information
Ask Us For More Information
Location
2600 Av. Pierre-Dupuy, Apt. 1004, Ville-Marie, Québec, H3C3R6 Canada
Around this property
Information about the area within a 5-minute walk of this property.
Request Neighbourhood Information
Learn more about the neighbourhood and amenities around this home
Request NowAdditional Features
Easy access: Elevator, Available services: Visitor parking, Water supply: Municipality, Equipment available: Other -- Terrace, Equipment available: Entry phone, Equipment available: Partially furnished, Bathroom / Washroom: Adjoining to the master bedroom, Bathroom / Washroom: Separate shower, Parking: Garage x 1, Sewage system: Municipal sewer, View: Water, View: City, Zoning: Residential
Marketed By
Sotheby’s International Realty Québec
1430 rue Sherbrooke Ouest
Montréal, Quebec, H3G 1K4

