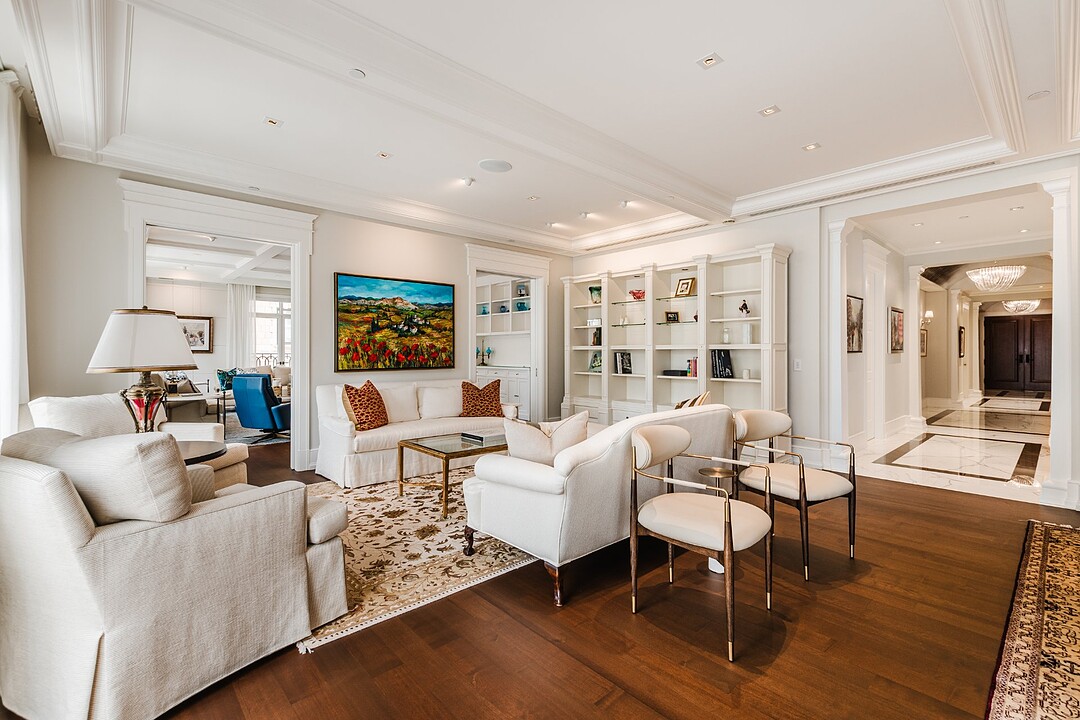Key Facts
- MLS® #: 11132667
- Property ID: SIRC2521122
- Property Type: Residential, Condo
- Living Area: 4,144.11 sq.ft.
- Year Built: 2009
- Bedrooms: 3
- Bathrooms: 4+1
- Parking Spaces: 3
- Strata / Condo Fees: $82,944
- Municipal Taxes 2025: $29,913
- School Taxes 2025: $4,025
- Listed By:
- Alfee Kaufman, Liza Kaufman
Property Description
Deux chambres supplémentaires disposent chacune d'une salle de bains et d'un dressing, offrant confort et intimité à la famille ou aux invités. Le double salon orienté au sud est baigné de lumière naturelle grâce aux balcons Juliette, tandis que la salle familiale orientée au sud-ouest est dotée d'une cheminée à gaz, de plafonds à caissons, d'éléments encastrés sur mesure et d'un éclairage sur rail de qualité musée, idéal pour les collectionneurs d'art.
Welcome to the Sir George Simpson, one of Montreal's most prestigious full-service residences, located in the heart of the Golden Square Mile. This sprawling, designer-crafted apartment offers over 4,100 sq.ft. of refined luxury with 3 bedrooms, 4 bathrooms, 1 powder room, and 3 private garage spaces.
A sophisticated entry hall with coved ceilings sets the stage for the home's timeless elegance. The expansive kitchen is a chef's dream, featuring custom cabinetry, granite countertops, a generous center island, and a balcony for outdoor dining. Premium appliances include a Miele induction cooktop, Miele fridge/freezer, extra fridge and freezer drawers, Wolf microwave, dual Gaggenau ovens, and a Miele dishwasher. Wine connoisseurs will appreciate the three wine fridges--one Sub-Zero and two custom-made units--perfectly integrated into the space. Fixtures include Julien sinks and Perrin & Rowe faucets.
The lavish primary suite is a serene retreat, offering separate his and hers ensuite bathrooms and walk-in closets. His includes a sleek shower and custom closet; hers is elegantly appointed with a soaking tub, separate shower, single sink, dedicated makeup vanity, and a spacious dressing room.
Two additional bedrooms each feature ensuite baths and walk-in closets, offering comfort and privacy for family or guests. The south-facing double living room is bathed in natural light through Juliette balconies, while the southwest-facing family room boasts a gas fireplace, coffered ceilings, custom built-ins, and museum-grade picture track lighting, ideal for art collectors.
The well-appointed laundry room includes an LG washer and dryer, sink, ample storage, and a folding station. Recent upgrades include two new HVAC units (2022), a full humidification system, water filtration, and a Lutron lighting system. The garage is EV-ready with two installed electric car chargers.
Building Amenities Include:
- 24-hour concierge and doorman
- Spectacular indoor saltwater swimming pool
- Fully equipped fitness center
- Steam bath and massage suite
- Indoor guest parking
- Stylish party/meeting room
A truly rare opportunity to own in the Sir George Simpson, where world-class design, comfort, and service converge in Montreal's most celebrated neighborhood.
*Declarations: - All fireplaces need to be verified by the buyer and are sold without any warranty with respect to their compliance with applicable regulations and insurance company requirements. - The choice of building inspector to be agreed upon by both parties prior to inspection.
Amenities
- City
- Elevator
- Exercise Room
- Garage
Rooms
- TypeLevelDimensionsFlooring
- OtherOther5' 10.8" x 7' 3.6"Tiles
- HallwayOther50' 1.2" x 9' 1.2"Tiles
- Living roomOther19' 3.6" x 15' 1.2"Wood
- Dining roomOther10' x 19' 3.6"Wood
- DenOther21' 7.2" x 22' 10.8"Wood
- Home officeOther18' x 14' 1.3"Wood
- KitchenOther20' 3.6" x 27' 7.2"Tiles
- Laundry roomOther6' 1.3" x 10' 1.2"Tiles
- WashroomOther4' 8.4" x 9' 7.2"Tiles
- Primary bedroomOther16' 9.6" x 18' 7.2"Wood
- Walk-In ClosetOther10' 9.6" x 15' 6"Wood
- OtherOther9' 9.6" x 16' 2.4"Tiles
- Walk-In ClosetOther6' 8.4" x 4' 9.6"Wood
- OtherOther9' 6" x 6' 1.3"Tiles
- BedroomOther14' 10.8" x 12' 9.6"Carpet
- Walk-In ClosetOther5' 6" x 5' 10.8"Carpet
- OtherOther6' 1.2" x 6' 9.6"Tiles
- BedroomOther12' 4.8" x 18' 1.2"Carpet
- OtherOther8' 4.8" x 10'Tiles
Listing Agents
Ask Us For More Information
Ask Us For More Information
Location
1485 Rue Sherbrooke O., Apt. 5A, Ville-Marie, Québec, H3G0A3 Canada
Around this property
Information about the area within a 5-minute walk of this property.
Request Neighbourhood Information
Learn more about the neighbourhood and amenities around this home
Request NowAdditional Features
Restrictions/Permissions: Pets allowed, Heating system: Electric baseboard units, Available services: Common areas, Easy access: Elevator, Available services: Exercise room, Available services: Indoor pool, Available services: Indoor storage space, Available services: Community center, Available services: Visitor parking, Water supply: Municipality, Heating energy: Electricity, Equipment available: Water softener, Available services: Fire detector, Equipment available: Entry phone, Equipment available: Central heat pump, Hearth stove: Gaz fireplace, Garage: Fitted, Pool: Heated, Pool: Indoor, Proximity: Highway, Proximity: Cegep, Proximity: Daycare centre, Proximity: Hospital, Proximity: Park - green area, Proximity: Bicycle path, Proximity: Elementary school, Proximity: High school, Proximity: Public transport, Proximity: University, Bathroom / Washroom: Adjoining to the master bedroom, Cadastre - Parking (included in the price): Carport x 3, Parking: Garage x 3, Sewage system: Municipal sewer, View: City, Zoning: Residential
Marketed By
Sotheby’s International Realty Québec
1430 rue Sherbrooke Ouest
Montréal, Quebec, H3G 1K4

