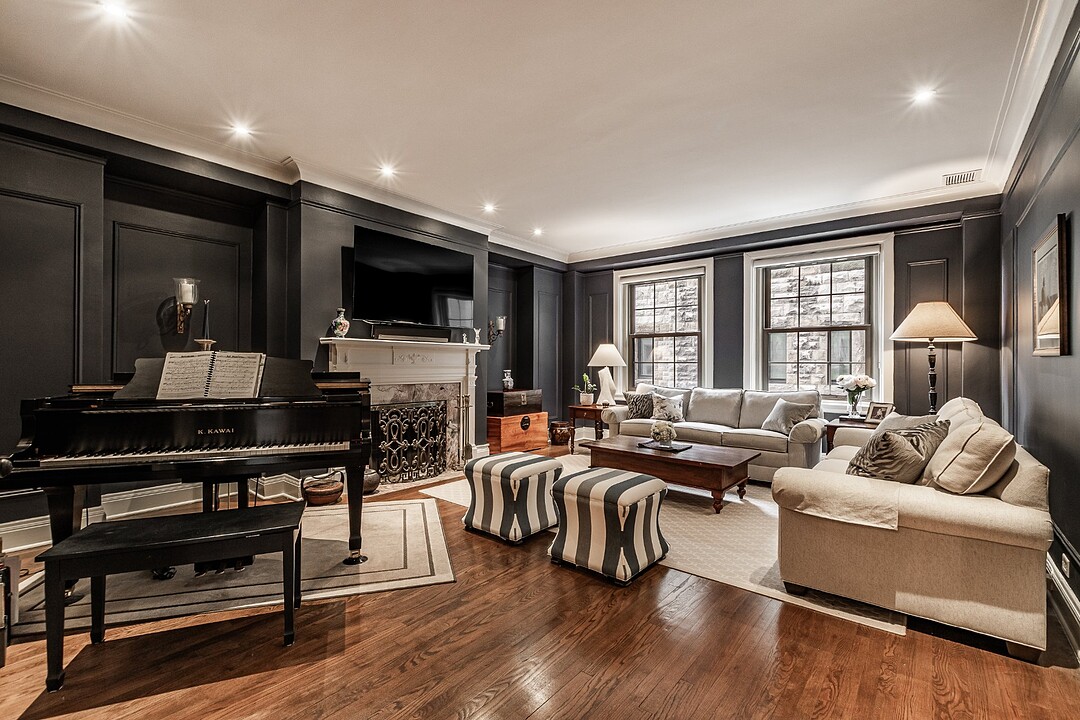Key Facts
- MLS® #: 11689975
- Property ID: SIRC2443817
- Property Type: Residential, Condo
- Living Space: 1,950 sq.ft.
- Year Built: 1925
- Bedrooms: 2
- Bathrooms: 2+1
- Parking Spaces: 1
- Strata / Condo Fees: $34,608
- Listed By:
- Liza Kaufman, Alfee Kaufman
Property Description
Welcome to Le Chateau Experience a blend of historic charm and modern luxury in this expansive 1,950 sq.ft. unit featuring 2 bedrooms and generous entertaining space. This stunning condo showcases a contemporary chef's kitchen, elegant hardwood flooring throughout, beautifully renovated bathrooms, and exquisite crown molding with wainscoting, and the convenience of a private garage for one vehicle. Nestled in the vibrant Golden Square Mile, just steps away from the Ritz, the Museum of Fine Arts, high-end boutiques, gourmet dining, and both McGill and Concordia Universities. Doormen, 24/7 concierge service, and valet parking.
Upon entry, you're greeted by a generous living room featuring a cozy fireplace, perfect for entertaining guests. The separate dining room is ideal for hosting family gatherings or dinner parties. The expansive kitchen is equipped with ample storage, high end Miele appliances and custom cabinetry, making it a chef's dream.
This luxurious apartment comprises 2 spacious bedrooms and 2+1 bathrooms, all boasting high-end finishes. The primary suite features a walk-in closet and a lavish ensuite bathroom, complete, double sinks, and elegant marble countertops for your personal retreat. Additional features include central air conditioning and a garage parking space, all situated within the dynamic Golden Square Mile, offering the best of downtown living.
Dedicated doormen are on-site daily from 7:00 AM to midnight, ensuring your security and comfort.
Co-property fees include: Municipal & school taxes, building insurance, heating of common areas, Valet parking, maintenance of common areas, snow removal, gardening, on-site administration, and contribution to the reserve fund, the loan and the contingency fund. Heating and hot water for your unit is included in your fees. Electricity & Gas is not included in the fees.
- Smoking is not permitted in the units or common areas. - Big or loud dogs are not permitted. -The buyer must apply to and be approved by the Board of Directors and Les Appartements Le Chateau Inc. - The fee charged by Le Chateau to process the request for authorization is approx. $1,750.00. - The law firm for Le Chateau is Norton Rose Fulbright Canada LLP located at 1 Place Ville-Marie, suite 2500, Montreal. Tel. 514.847.4950. - The notary for Le Chateau is Bélanger, Barkati Notaries Inc. represented by Me Amel Barkati, located at 450 rue Saint-Pierre, #100, Montreal. Tel.514-875-5404. - No welcome tax. Share transfers are at the buyer's expense (1% of the purchase price) and will be added to the contingency fund of the building. This amount will be payable at the time the shares are transferred. - Finance with National Bank, 35% down. - The Sq.ft. is provided by the Château administration. It is an approximation. There is no certificate of location for undivided. - The fireplace is being sold without any warranty as to its compliance with current applicable regulations and insurance. - The choice of building inspector to be agreed upon by both parties prior to inspection.
Amenities
- Elevator
- Garage
Rooms
- TypeLevelDimensionsFlooring
- Other2nd floor16' 2.4" x 10' 3.6"Wood
- Living room2nd floor17' 2.4" x 20' 3.6"Wood
- Dining room2nd floor15' 2.4" x 15' 4.8"Wood
- Kitchen2nd floor17' 2.4" x 17' 3.6"Tiles
- Washroom2nd floor2' 9.6" x 4' 10.8"Tiles
- Primary bedroom2nd floor13' 2.4" x 17' 1.2"Wood
- Walk-In Closet2nd floor7' x 7' 10.8"Wood
- Other2nd floor10' 9.6" x 13' 2.4"Tiles
- Bedroom2nd floor12' 6" x 17' 1.3"Wood
- Bathroom2nd floor8' 4.8" x 7' 8.4"Tiles
Listing Agents
Ask Us For More Information
Ask Us For More Information
Location
1321 Rue Sherbrooke O., Apt. E21, Ville-Marie, Québec, H3G1J4 Canada
Around this property
Information about the area within a 5-minute walk of this property.
Request Neighbourhood Information
Learn more about the neighbourhood and amenities around this home
Request NowAdditional Features
Restrictions/Permissions: Pets allowed with conditions, Heating system: Hot water, Easy access: Elevator, Available services: Indoor storage space, Water supply: Municipality, Equipment available: Central air conditioning, Available services: Fire detector, Equipment available: Electric garage door, Hearth stove: Wood fireplace, Garage: Fitted, Garage: Single width, Proximity: Highway, Proximity: Cegep, Proximity: Hospital, Proximity: Park - green area, Proximity: Bicycle path, Proximity: Public transport, Proximity: University, Bathroom / Washroom: Adjoining to the master bedroom, Bathroom / Washroom: Separate shower, Parking: Garage x 1, Sewage system: Municipal sewer, Zoning: Residential
Marketed By
Sotheby’s International Realty Québec
1430 rue Sherbrooke Ouest
Montréal, Quebec, H3G 1K4

