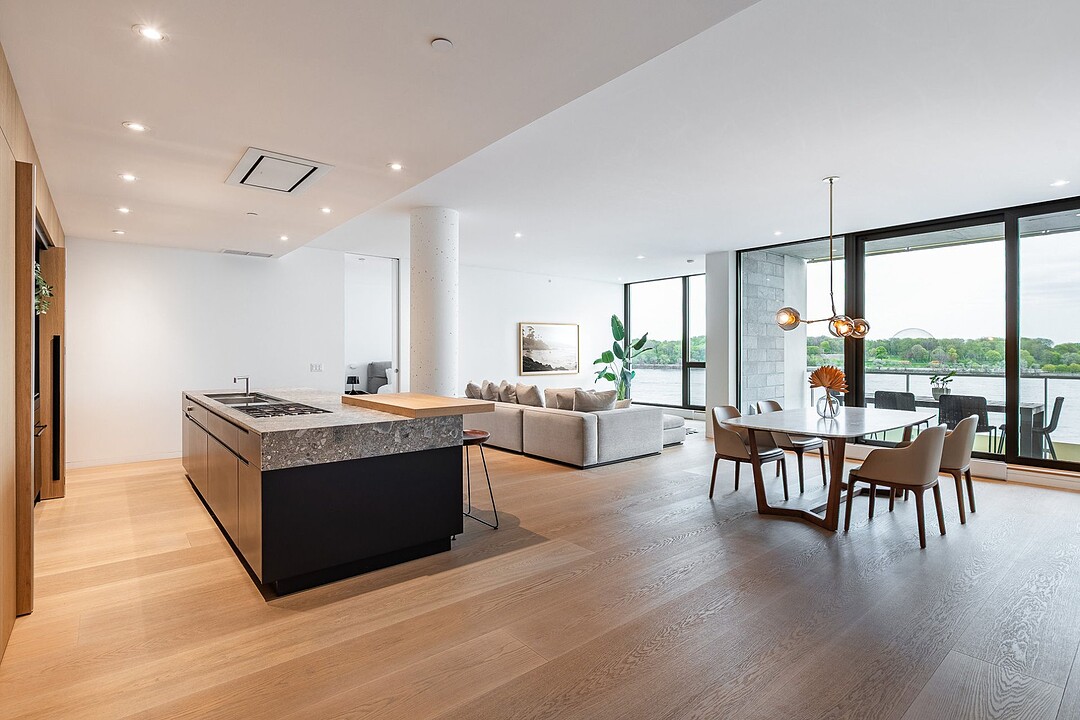Key Facts
- MLS® #: 22294820
- Property ID: SIRC2431486
- Property Type: Residential, Condo
- Living Area: 1,944 sq.ft.
- Year Built: 2020
- Bedrooms: 3
- Bathrooms: 2
- Parking Spaces: 1
- Strata / Condo Fees: $12,660
- Municipal Taxes 2025: $9,932
- School Taxes 2025: $1,322
- Listed By:
- Monica Genest, Victoria Marinacci
Property Description
An exceptional unit at Sax sur le Fleuve, blending urban aesthetics, minimalism, and luxury amenities. Designed in collaboration with designer Manon Bélanger, this property stands out with its clean lines, exceptional materials, and meticulous attention to detail. The spacious living area is bathed in natural light thanks to massive floor-to-ceiling windows. A stunning private loggia offers spectacular views of the river, Jacques-Cartier Bridge, Sainte-Hélène Island, and the Clock Tower Quay. Just steps from the vibrant energy of Old Montreal. A true gem where every detail exudes refinement.
Discover this exceptional apartment, a true sanctuary combining modern design, comfort, and elegance. Every detail has been meticulously crafted to offer an unparalleled living experience, in collaboration with designer Manon Bélanger. With its open layout and expansive windows, the living space is bathed in natural light and boasts breathtaking views of the water. This unit stands out with a refined selection of materials and high-end finishes, representing a substantial investment in upgrades made from the planning stage with the builder.
The unit:
- Spacious and bright living area with unobstructed views of the water, thanks to the panoramic windows. - Stunning white oak flooring imported from Germany, with oversized 14" x 12-16' planks by Adler Parkett. - César kitchen featuring a central island in Ceppo di Grè marble, Barazza stainless steel counter, and high-end appliances, including a wine cellar. - Open dining and living area leading to a private loggia with oversized French doors. - Master bedroom with walk-in closet and custom Lema wardrobes, en-suite bathroom with Cea fixtures, Blu stone bathtub, Makro vanity, and custom wood cabinetry. - Secondary bathroom with Cea fixtures and wall-mounted toilet. - Custom integrated furniture in the vestibule and office. - Versatile office that can serve as a media room or guest bedroom, with custom storage solutions. - Private loggia offering panoramic views of the Saint Lawrence River, Jacques-Cartier Bridge, the Biosphere, and the Clock Tower Pier. - Garage with pre-installation for an electric car charging station.
LE SAX SUR LE FLEUVE
- Two outdoor terraces and gardens with a fireplace, offering panoramic views of the city and water. - Heated outdoor swimming pool. - Indoor fitness room, outdoor gym space, and dedicated yoga area. - Visitor parkings available. - Superior soundproofing with concrete construction. - High-end recessed lighting. - Central air and ventilation system. - Radiant floor heating in the bathrooms. - Pre-wired for multimedia projection. - Audio intercom system for entry. - Fire detection system linked to a central alarm. - Trash and recycling chute. - Sprinkler system for safety.
**Gas and hot water are included in the condo fees.
LOCATION
- Just steps from the waterfront, with easy access to the best restaurants, shops, and boutiques in Old Montreal. - Tranquil and serene, along the Saint Lawrence River, near walking trails, picnic areas, green spaces, a marina, and beach. - Just minutes from the Bonsecours Market. - Quick access to downtown Montreal. - Close to the Champ-de-Mars metro station. - Easy access to Highway Ville-Marie and the bridges to the South Shore.
Downloads & Media
Amenities
- Elevator
- Garage
- Water View
Rooms
- TypeLevelDimensionsFlooring
- KitchenOther13' 1.2" x 19' 4.8"Wood
- Dining roomOther13' 8.4" x 13' 6"Wood
- Living roomOther17' 4.8" x 12' 1.3"Wood
- Primary bedroomOther10' 9.6" x 20' 4.8"Wood
- BathroomOther17' 1.3" x 11' 1.2"Ceramic tiles
- Walk-In ClosetOther6' 1.2" x 8' 8.4"Wood
- BedroomOther9' 1.3" x 13' 9.6"Wood
- OtherOther16' 4.8" x 16' 9.6"Wood
- BathroomOther7' 6" x 9' 9.6"Ceramic tiles
Listing Agents
Ask Us For More Information
Ask Us For More Information
Location
1010 Rue de la Commune E., Apt. 503, Ville-Marie, Québec, H2L0H9 Canada
Around this property
Information about the area within a 5-minute walk of this property.
Request Neighbourhood Information
Learn more about the neighbourhood and amenities around this home
Request NowPayment Calculator
- $
- %$
- %
- Principal and Interest 0
- Property Taxes 0
- Strata / Condo Fees 0
Additional Features
Distinctive features: Motor boat allowed, Heating system: Air circulation, Heating system: Electric baseboard units, Available services: Common areas, Easy access: Elevator, Available services: Balcony/terrace, Available services: Garbage chute, Available services: Outdoor pool, Water supply: Municipality, Heating energy: Electricity, Heating energy: Natural gas, Equipment available: Central vacuum cleaner system installation, Available services: Fire detector, Equipment available: Ventilation system, Equipment available: Entry phone, Equipment available: Electric garage door, Equipment available: Partially furnished, Equipment available: Central heat pump, Garage: Heated, Garage: Fitted, Pool: Heated, Pool: Inground, Proximity: Highway, Proximity: Hospital, Proximity: Park - green area, Proximity: Bicycle path, Proximity: Réseau Express Métropolitain (REM), Proximity: Public transport, Proximity: University, Bathroom / Washroom: Adjoining to the master bedroom, Cadastre - Parking (included in the price): Carport x 1, Parking: Garage x 1, Sewage system: Municipal sewer, Landscaping: Landscape, Window type: French window, View: Water, View: Panoramic, Zoning: Residential
Marketed By
Sotheby’s International Realty Québec
1430 rue Sherbrooke Ouest
Montréal, Quebec, H3G 1K4

