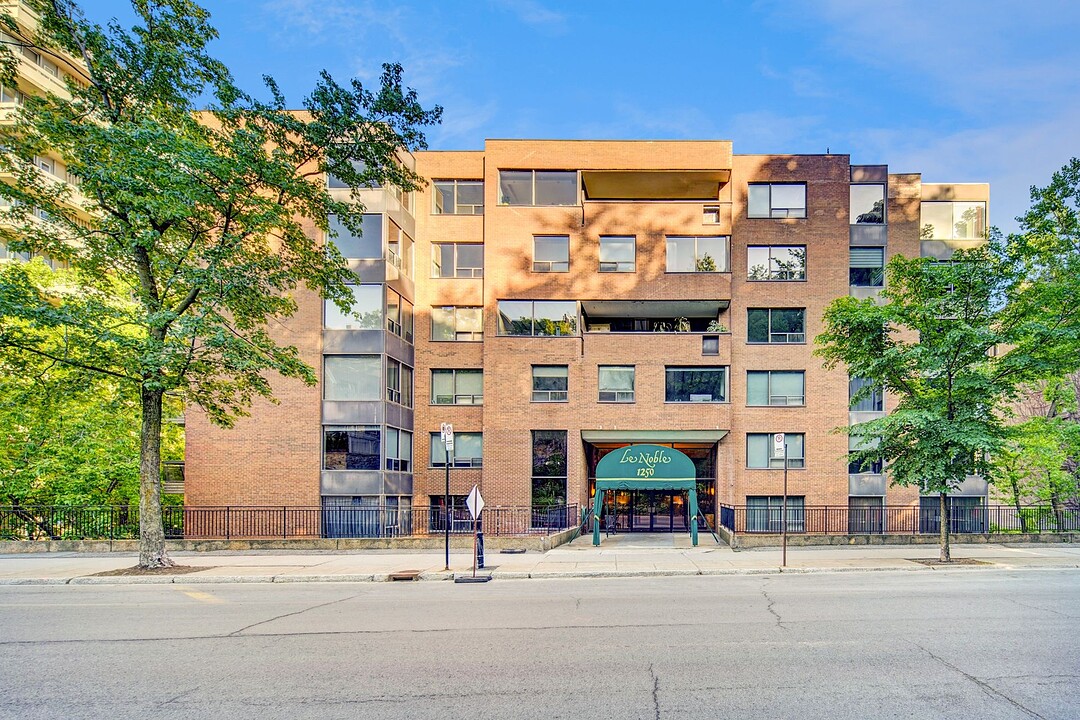Key Facts
- MLS® #: 12801092
- Property ID: SIRC2409613
- Property Type: Residential, Condo
- Living Space: 1,849.24 sq.ft.
- Year Built: 1979
- Bedrooms: 3
- Bathrooms: 2
- Parking Spaces: 1
- Strata / Condo Fees: $14,856
- Municipal Taxes 2026: $5,624
- School Taxes 2024: $759
- Listed By:
- François Emond
Property Description
Let yourself be enchanted by this sumptuous corner residence of 1,849 square feet, bathed in natural light thanks to its south-facing orientation. Perched on the 4th floor, this three-bedroom, two-bathroom oasis offers you an incredible visual spectacle: a panoramic view stretching from dawn till dusk, capturing the majesty of downtown. Strategically located between the urban energy and the tranquility of the heights, this address promises an incomparable art of living. Imagine the ease of accessing the vibrancy of de la Montagne Street, while the verdant trails of Mount Royal beckon just meters away.
Amenities
- Air Conditioning
- Balcony
- Central Air
- City
- Curb
- Cycling
- Doorman
- Elevator
- Exercise Room
- Garage
- Hardwood Floors
- Indoor Pool
- Jogging/Bike Path
- Metropolitan
- Mountain
- Parking
- Storage
- University/College
Rooms
- TypeLevelDimensionsFlooring
- Hallway4th floor5' x 5'Wood
- Walk-In Closet4th floor6' 3.6" x 7'Wood
- Den4th floor11' 10.8" x 11' 7.2"Wood
- Bathroom4th floor5' 10.8" x 10' 1.3"Ceramic tiles
- Other4th floor7' 1.2" x 12' 1.2"Wood
- Living room4th floor17' 8.4" x 16' 6"Wood
- Dining room4th floor8' x 17' 8.4"Wood
- Kitchen4th floor8' 1.2" x 20' 9.6"Ceramic tiles
- Primary bedroom4th floor11' 10.8" x 17' 2.4"Wood
- Bathroom4th floor6' 8.4" x 8'Ceramic tiles
- Walk-In Closet4th floor4' 6" x 7' 1.3"Wood
- Bedroom4th floor10' 1.2" x 13'Wood
- Bedroom4th floor9' 1.3" x 20' 9.6"Wood
- Storage4th floor3' 1.3" x 6' 7.2"Ceramic tiles
Ask Me For More Information
Location
1250 Av. des Pins O., Apt. 410, Ville-Marie, Québec, H3G2P5 Canada
Around this property
Information about the area within a 5-minute walk of this property.
Request Neighbourhood Information
Learn more about the neighbourhood and amenities around this home
Request NowPayment Calculator
- $
- %$
- %
- Principal and Interest 0
- Property Taxes 0
- Strata / Condo Fees 0
Additional Features
Cupboard: Polyester, Heating system: Electric baseboard units, Available services: Common areas, Easy access: Elevator, Available services: Balcony/terrace, Available services: Garbage chute, Available services: Exercise room, Available services: Indoor pool, Available services: Indoor storage space, Available services: Sauna, Water supply: Municipality, Heating energy: Electricity, Windows: Aluminum, Garage: Heated, Garage: Fitted, Garage: Single width, Proximity: Highway, Proximity: Cegep, Proximity: Hospital, Proximity: Park - green area, Proximity: Bicycle path, Proximity: Public transport, Proximity: University, Bathroom / Washroom: Adjoining to the master bedroom, Cadastre - Parking (included in the price): Carport x 1, Parking: Garage x 1, Sewage system: Municipal sewer, Window type: Sliding, View: City, Zoning: Residential
Marketed By
Sotheby’s International Realty Québec
1430 rue Sherbrooke Ouest
Montréal, Quebec, H3G 1K4

