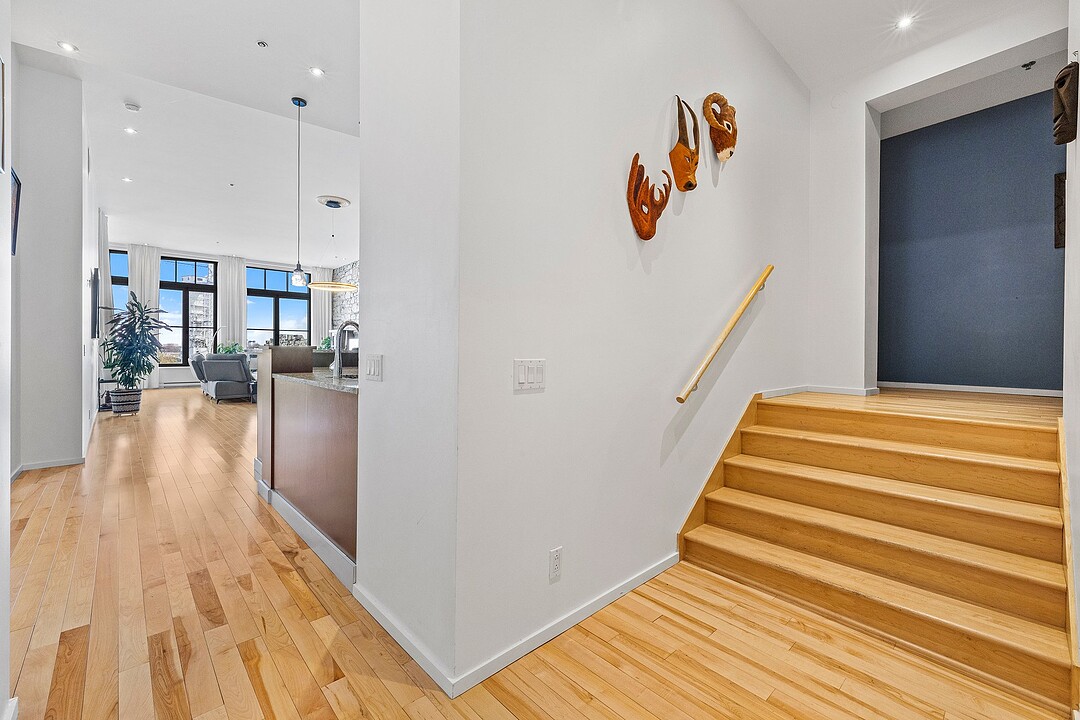Key Facts
- MLS® #: 28566963
- Property ID: SIRC2402344
- Property Type: Residential, Condo
- Living Space: 2,355.14 sq.ft.
- Year Built: 1876
- Bedrooms: 3
- Bathrooms: 2+1
- Parking Spaces: 2
- Strata / Condo Fees: $19,344
- Municipal Taxes 2025: $8,141
- School Taxes 2025: $1,156
- Listed By:
- Kathia Cambron
Property Description
Nestled in the heart of the iconic Cité du Nouveau Monde, in Old Montreal, discover this spacious 2300 sq ft condo featuring 3 bedrooms. Benefiting from generous south-facing windows, it enjoys abundant natural light and a pleasant view of the St. Lawrence River. Its open-concept layout, encompassing the kitchen, dining room, living room, and office, is enhanced by high ceilings and offers undeniable living comfort. The unit benefits from excellent soundproofing and a notably private setting. The finishes are of high quality, and the building is well-maintained. Two parking spaces are included.
Remarkable Architecture: Stone facade (architectural gem). Prestige & Comfort: High-end building, meticulously maintained, quality materials. Outdoor Space & Storage: Common rooftop terrace, private storage, 2 parking spaces. Unique Design Elements: Impressive stone wall. Spacious Primary Suite: Includes two separate rooms. Exceptional Views: Directly overlooking the river. High-End Equipped Kitchen: Gas stove, wine cellar, granite counters, quality appliances. Bedroom with Private Ensuite: Separate bath and shower. Financial Advantage: Condo fees include hot water. Luxury at Your Doorstep: Direct access to a Scandinavian spa.
Amenities
- Elevator
- Garage
- Water View
Rooms
- TypeLevelDimensionsFlooring
- Living room3rd floor16' 3.6" x 28' 6"Wood
- Dining room3rd floor16' 10.8" x 18' 9.6"Wood
- Kitchen3rd floor11' 6" x 15' 2.4"Wood
- Hallway3rd floor10' 7.2" x 15' 3.6"Wood
- Bedroom3rd floor10' 9.6" x 11' 8.4"Wood
- Bathroom3rd floor9' 9.6" x 9' 9.6"Ceramic tiles
- Walk-In Closet3rd floor4' 1.2" x 7' 4.8"Wood
- Walk-In Closet3rd floor3' 8.4" x 6' 6"Wood
- Home office3rd floor12' x 12'Wood
- Primary bedroom3rd floor16' 8.4" x 17' 9.6"Wood
- Bathroom3rd floor5' 1.2" x 9' 6"Ceramic tiles
- Bedroom3rd floor12' x 14' 8.4"Wood
- Washroom3rd floor6' 9.6" x 7' 4.8"Ceramic tiles
- Laundry room3rd floor6' 2.4" x 6' 2.4"Ceramic tiles
Ask Me For More Information
Location
64 Rue St-Paul O., Apt. 309, Ville-Marie, Québec, H2Y4B8 Canada
Around this property
Information about the area within a 5-minute walk of this property.
Request Neighbourhood Information
Learn more about the neighbourhood and amenities around this home
Request NowPayment Calculator
- $
- %$
- %
- Principal and Interest 0
- Property Taxes 0
- Strata / Condo Fees 0
Additional Features
Restrictions/Permissions: Pets allowed, Heating system: Air circulation, Heating system: Electric baseboard units, Easy access: Elevator, Available services: Leak detection system, Available services: Roof terrace, Water supply: Municipality, Heating energy: Electricity, Equipment available: Entry phone, Equipment available: Electric garage door, Equipment available: Central heat pump, Garage: Heated, Garage: Fitted, Garage: Single width, Proximity: Highway, Proximity: Hospital, Proximity: Park - green area, Proximity: Bicycle path, Proximity: Public transport, Proximity: University, Restrictions/Permissions: Smoking not allowed, Restrictions/Permissions: Short-term rentals not allowed, Bathroom / Washroom: Adjoining to the master bedroom, Bathroom / Washroom: Separate shower, Cadastre - Parking (included in the price): Carport x 2, Parking: Garage x 2, Sewage system: Municipal sewer, View: Water, Zoning: Residential
Marketed By
Sotheby’s International Realty Québec
1430 rue Sherbrooke Ouest
Montréal, Quebec, H3G 1K4

