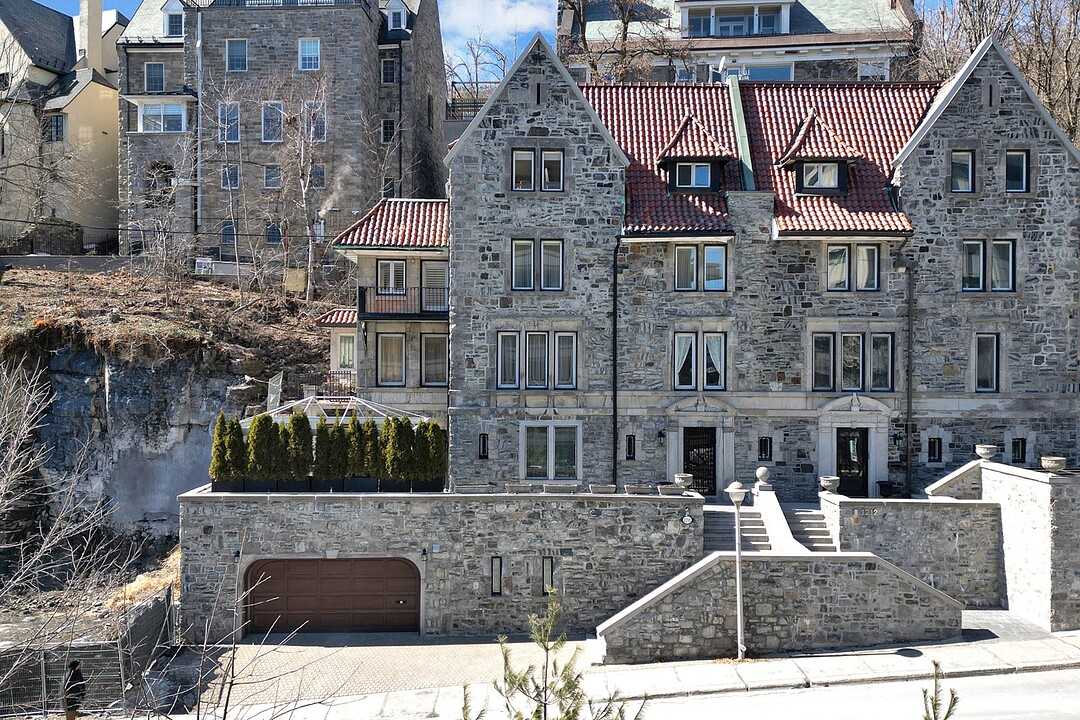Key Facts
- MLS® #: 14153049
- Property ID: SIRC2382158
- Property Type: Residential, Single Family Detached
- Living Space: 5,511.12 sq.ft.
- Lot Size: 4,611.26 sq.ft.
- Year Built: 1935
- Bedrooms: 3
- Bathrooms: 2+2
- Parking Spaces: 3
- Municipal Taxes 2026: $15,259
- School Taxes 2025: $1,944
- Listed By:
- Saguy Elbaz
Property Description
Perched atop the mountain, this majestic stone residence offers a rare opportunity to own a piece of architectural history in Montreal's prestigious Golden Square Mile. Boasting panoramic views of the downtown skyline, this extraordinary home is a seamless blend of timeless craftsmanship and commanding presence. Spanning 4 expansive levels plus a street-level basement with interior parking, the residence features 3+1 bedrooms, 2+2 bathrooms, and an abundance of elegant living space. Richly detailed oak and marble flooring, ornately carved woodwork, and masterful finishes throughout speak to the impeccable craftsmanship of a bygone era.
An imposing carved oak staircase winds through a paneled stairwell, leading to a grand landing and multiple outdoor spaces: a terrace on the second floor, a terrace on the third, and a balcony on the fourth--each offering a unique vantage point over the city.
There is the option to add a bedroom in the office area, offering additional flexibility to suit your needs.
The entire third floor is dedicated to a luxurious master suite, complete with intricate inlaid wood flooring, a stately fireplace, an expansive dressing room, and ample closet space. The ensuite bathroom features exquisite book-matched marble, a glass-enclosed shower, and a Jacuzzi tub framed in marble.
Step outside to your private garden and multiple terraces and enjoy a one-of-a-kind perspective on Montreal. This is more than a home--it's a statement.
*Total square footage as per architectural firm measurements, inclusive of the above-ground basement.
Amenities
- Garage
- Parking
Rooms
- TypeLevelDimensionsFlooring
- HallwayGround floor12' 3.6" x 10' 7.2"Other
- Home officeGround floor27' 1.2" x 23' 1.2"Other
- WashroomGround floor4' 9.6" x 6' 9.6"Other
- Hallway2nd floor9' 1.2" x 14' 7.2"Other
- Dining room2nd floor17' 6" x 26' 10.8"Other
- Dinette2nd floor11' 1.2" x 15' 10.8"Other
- Kitchen2nd floor11' 3.6" x 15' 2.4"Other
- Washroom2nd floor4' 1.2" x 4' 9.6"Other
- Primary bedroom3rd floor17' 7.2" x 27' 3.6"Other
- Walk-In Closet3rd floor8' 7.2" x 14' 6"Other
- Bedroom4th floor15' 6" x 17' 1.2"Other
- Bedroom4th floor11' 1.3" x 12' 6"Other
- Bathroom4th floor9' 2.4" x 13' 8.4"Other
Ask Me For More Information
Location
1210 Rue Redpath-Crescent, Ville-Marie, Québec, H3G2K1 Canada
Around this property
Information about the area within a 5-minute walk of this property.
Request Neighbourhood Information
Learn more about the neighbourhood and amenities around this home
Request NowPayment Calculator
- $
- %$
- %
- Principal and Interest 0
- Property Taxes 0
- Strata / Condo Fees 0
Additional Features
Water supply: Municipality, Parking: Outdoor x 1, Parking: Garage x 2, Sewage system: Municipal sewer, Zoning: Residential
Marketed By
Sotheby’s International Realty Québec
1430 rue Sherbrooke Ouest
Montréal, Quebec, H3G 1K4

