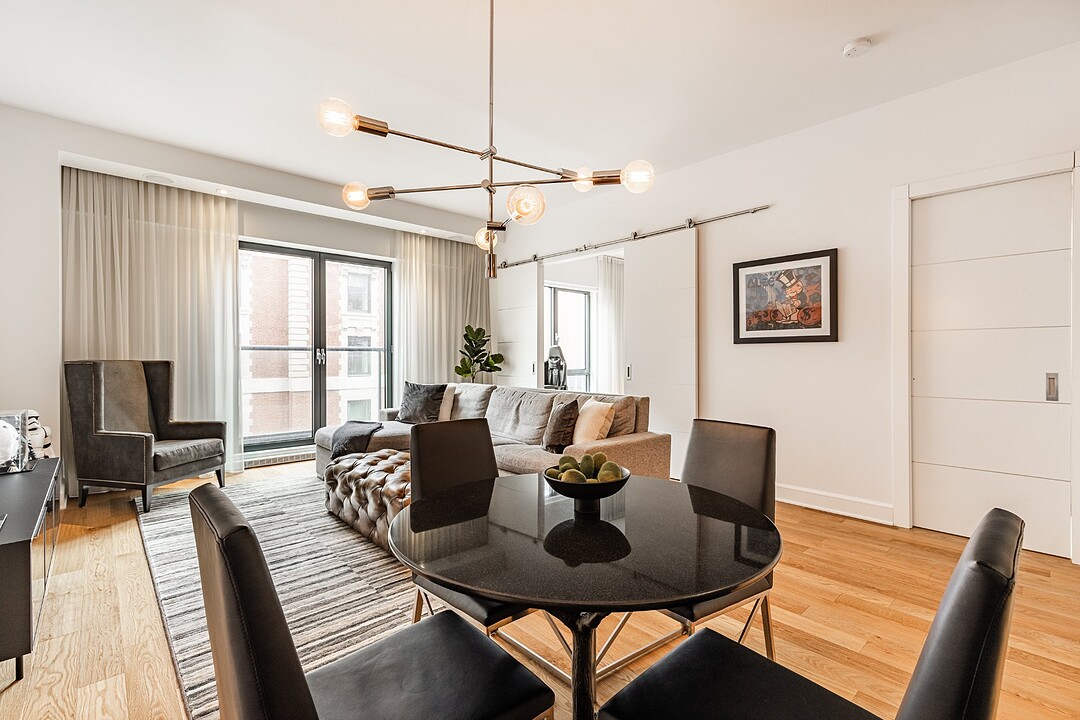Key Facts
- MLS® #: 15649027
- Property ID: SIRC2343992
- Property Type: Residential, Condo
- Living Space: 805.14 sq.ft.
- Year Built: 1960
- Bedrooms: 1
- Bathrooms: 1
- Parking Spaces: 1
- Strata / Condo Fees: $14,148
- Municipal Taxes 2025: $4,954
- School Taxes 2024: $681
- Listed By:
- Cassian Bopp
Property Description
Gorgeous executive unit in the heart of the Golden Square Mile. Located in a high-end boutique building with a full-time doorman, this refined one-bedroom offers exceptional finishes, a luxurious bathroom, and top-tier amenities. With soaring ceilings and absolute quiet, it's an ideal pied-à-terre or city retreat. Comes with one garage space and a locker.
*Unit*
-Chef's kitchen with premium appliances
-Gorgeous Italian finishes throughout
-Bathroom with separate bath & rainfall shower, digital temperature control, and heated floors
-Spacious bedroom with king-sized layout and custom walk-in closet
-Juliet balcony with views of the Museum of Fine Arts
-Mudroom with laundry and generous storage
*Building*
-Boutique luxury building with only 32 units
-Full-time doorman and 24/7 security
-Rooftop gym with panoramic views
-Outdoor spa and BBQ terrace overlooking the city
-Car elevator and garage cage parking
-Executive clientele and exceptionally maintained common areas
Includes one (1) garage space and a private locker. An ideal pied-à-terre for professionals, retirees, or students seeking comfort, style, and a prime location in the city.
In French with same formatting:
-Rental*
-The unit shall be returned in the state that it was prior to the leasing, minus normal wear and tear.
-No smoking allowed.
-No pets allowed unless permitted by Lessor.
-Unit shall not be painted unless otherwise agreed to with Lessor.
-Prior to the signing of the lease, the Lessee shall provide references, a credit report (i.e. Equifax, Transunion), and /or proof of employment, should the lessor require as such.
-Prior to the signing of the lease, the Lessee shall provide proof of tenant liability insurance (minimum coverage of $2,000,000).
-No sublets are permitted unless agreed with Lessor.
Amenities
- Exercise Room
- Garage
Rooms
- TypeLevelDimensionsFlooring
- Storage3rd floor6' 4.7" x 6' 3.5"Wood
- Kitchen3rd floor10' 10.3" x 14' 11.9"Wood
- Dining room3rd floor8' 7.5" x 15' 3"Wood
- Living room3rd floor11' 8.1" x 15' 3"Wood
- Bathroom3rd floor8' 11" x 9' 1.4"Ceramic tiles
- Bedroom3rd floor13' 6.9" x 11' 4.6"Wood
- Walk-In Closet3rd floor8' 11" x 6' 2.8"Wood
Ask Me For More Information
Location
1420 Rue Sherbrooke O., Apt. 303, Ville-Marie, Québec, H3G2G2 Canada
Around this property
Information about the area within a 5-minute walk of this property.
Request Neighbourhood Information
Learn more about the neighbourhood and amenities around this home
Request NowPayment Calculator
- $
- %$
- %
- Principal and Interest 0
- Property Taxes 0
- Strata / Condo Fees 0
Additional Features
Heating system: Electric baseboard units, Available services: Common areas, Available services: Exercise room, Available services: Community center, Available services: Roof terrace, Water supply: Municipality, Heating energy: Electricity, Equipment available: Central air conditioning, Equipment available: Electric garage door, Equipment available: Alarm system, Garage: Other -- With car elevator, cage, Garage: Heated, Garage: Fitted, Garage: Single width, Proximity: Cegep, Proximity: Hospital, Proximity: Park - green area, Proximity: Bicycle path, Proximity: Public transport, Proximity: University, Restrictions/Permissions: Short-term rentals not allowed, Parking: Garage x 1, Sewage system: Municipal sewer, Zoning: Residential
Marketed By
Sotheby’s International Realty Québec
1430 rue Sherbrooke Ouest
Montréal, Quebec, H3G 1K4

