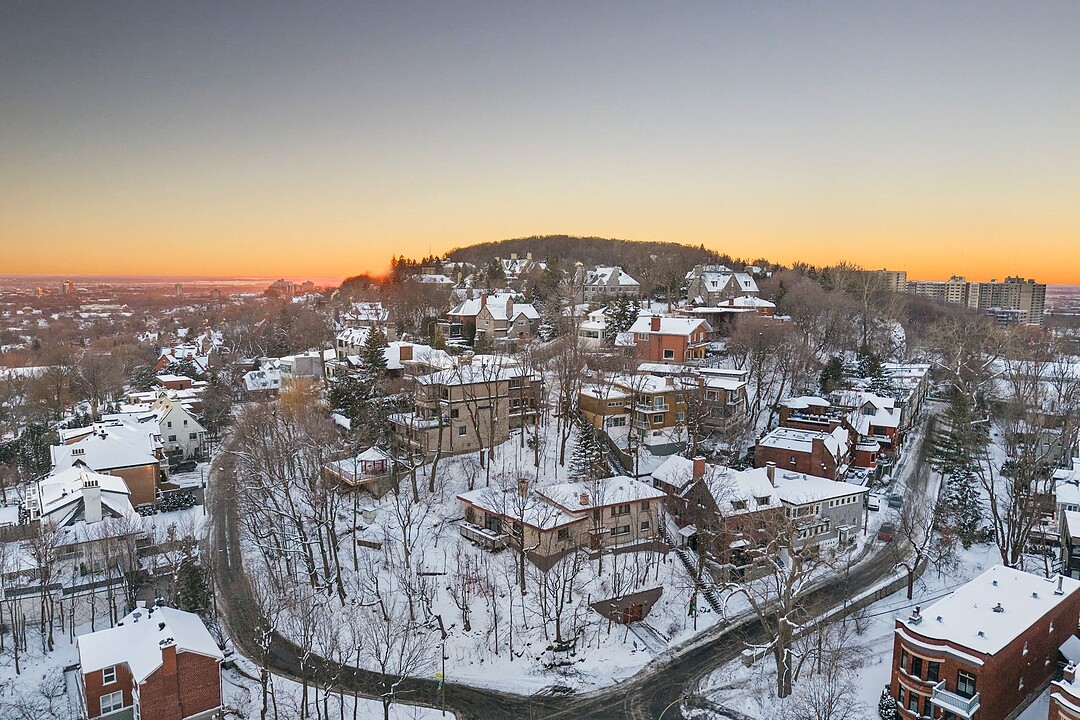Key Facts
- MLS® #: 23831800
- Property ID: SIRC2856061
- Property Type: Residential, Single Family Detached
- Style: Art Deco
- Lot Size: 12,807.98 sq.ft.
- Year Built: 1954
- Bedrooms: 4
- Bathrooms: 3
- Parking Spaces: 2
- Municipal Taxes 2025: $19,435
- School Taxes 2025: $2,624
- Listed By:
- Kathia Cambron, Cyrille Girard
Property Description
Beautiful four-bedroom home nestled on the southern flank of Mont-Royal, close to the city's best schools.
This property was the home of renowned architect Charles C. Colby.
Colby, who appreciated the avant-garde architecture of Frank Lloyd Wright.
Sun-drenched, with lovely south-east views of the city, this elegantly hushed home offers comfortable living with plenty of privacy.
On three levels, the living spaces are spacious and well-appointed, offering appreciable comfort and privacy.
An ideal family home.
4040 Trafalgar Road
Tradau Association
Prestigious address of comfort and elegance, first time on the market in 39 years.
An ideal residence for those seeking a luxurious haven of peace, close to urban amenities, while enjoying exceptional privacy and views.
Privileged location:
- Nestled in the mountains, on a quiet, dead-end street One of the largest lots in the area.
- Panoramic views of downtown Montreal and the river.
- Terrace ideal for sunrises and sunsets. A step away from downtown.
Exterior features:
- Rear garden with natural stone terrace, sunny in the afternoon.
- Mature trees add to the privacy and beauty of the landscape.
Interior layout:
1st floor:
- Spacious entrance vestibule with marble floor. Living room with study area and library.
- Bedroom with en-suite bathroom.
- High ceilings, pantry and storage space, and second staircase.
2nd floor:
- Spacious living room with abundant windows and downtown views.
- Fireplace. Sunny terrace. Heated ceilings for optimum comfort.
- Solarium.
- Closed kitchen with cherry wood cabinets.
- Elevator from garage. Bedroom.
3rd floor:
- Bathroom.
- Bedroom.
- Good-sized hallway.
- Large closet.
- Master bedroom with en-suite bathroom.
- Laundry room. Access to garden.
**High-quality German-engineered windows replaced in the 2000s.
**Roofs redone in 2015 and 2023.
**Close to the city's best schools:
- The Priory School
- The Study private school
- Miss Edgar and Miss Cramp schools
- École St-Georges de Montréal
- Trafalgar School
- Marianopolis College
- Selwyn House School
- École Internationale de Montréal
- McGill University
- Concordia University
- Dawson Collecge
**4040 Trafalgar is part of the Tradau association, which enables residents to benefit from City of Westmount's public services.
**The property is part of the Mount Royal Heritage Site.
Amenities
- Air Conditioning
- Backyard
- Central Air
- City
- Cul-de-sac
- Elevator
- Fireplace
- Garage
- Gardens
- Hardwood Floors
- Laundry
- Metropolitan
- Open Floor Plan
- Outdoor Living
- Pantry
- Parking
- Patio
- River View
- Scenic
- Security System
- Sprinkler System
- Storm Window
- Terrace
- Therm. Window/Door
- Underground Sprinkler
- Walk In Closet
- Water View
Rooms
- TypeLevelDimensionsFlooring
- HallwayGround floor4' 4.8" x 6' 1.2"Ceramic tiles
- OtherGround floor8' x 10' 7.2"Wood
- OtherGround floor3' 1.2" x 17' 10.8"Wood
- Living roomGround floor11' 6" x 12'Wood
- Home officeGround floor7' 10.8" x 16' 10.8"Wood
- StorageGround floor4' 9.6" x 7' 1.2"Wood
- BedroomGround floor10' 1.2" x 11' 8.4"Wood
- BathroomGround floor6' 9.6" x 8' 1.2"Ceramic tiles
- StorageGround floor5' 10.8" x 12' 1.3"Wood
- Other2nd floor5' 2.4" x 19' 6"Wood
- Living room2nd floor14' 6" x 27' 1.3"Wood
- Dining room2nd floor12' 8.4" x 11' 1.3"Wood
- Kitchen2nd floor8' x 21' 1.2"Ceramic tiles
- Other2nd floor3' x 3'Other
- Den2nd floor4' 1.3" x 6' 2.4"Wood
- Solarium/Sunroom2nd floor5' 1.2" x 9' 7.2"Wood
- Other3rd floor7' 3.6" x 24' 7.2"Wood
- Primary bedroom3rd floor11' 1.2" x 18' 1.2"Carpet
- Bathroom3rd floor7' 1.2" x 10' 8.4"Ceramic tiles
- Bathroom3rd floor7' 8.4" x 7' 1.2"Ceramic tiles
- Bedroom3rd floor8' 6" x 15' 2.4"Wood
- Bathroom3rd floor7' 1.2" x 7' 10.8"Ceramic tiles
- Laundry room3rd floor8' 2.4" x 13' 3.6"Ceramic tiles
- Storage3rd floor4' 4.8" x 8' 2.4"Wood
Listing Agents
Ask Us For More Information
Ask Us For More Information
Location
4040 Ch. de Trafalgar, Ville-Marie, Quebec, H3Y1R2 Canada
Around this property
Information about the area within a 5-minute walk of this property.
Request Neighbourhood Information
Learn more about the neighbourhood and amenities around this home
Request NowPayment Calculator
- $
- %$
- %
- Principal and Interest 0
- Property Taxes 0
- Strata / Condo Fees 0
Additional Features
Cupboard: Wood, Heating system: Electric baseboard units, Heating system: Radiant, Water supply: Municipality, Easy access: Elevator, Equipment available: Private balcony, Equipment available: Central air conditioning, Equipment available: Private yard, Equipment available: Alarm system, Windows: Wood, Foundation: Poured concrete, Distinctive features: No neighbours in the back, Distinctive features: Cul-de-sac, Proximity: Highway, Proximity: Cegep, Proximity: Daycare centre, Proximity: Hospital, Proximity: Park - green area, Proximity: Elementary school, Proximity: High school, Proximity: University, Siding: Brick, Parking: Outdoor x 1, Parking: Garage x 1, Sewage system: Municipal sewer, Distinctive features: Wooded, Window type: Crank handle, Roofing: Asphalt shingles, Topography: Sloped, View: Panoramic, View: City, Zoning: Residential
Marketed By
Sotheby’s International Realty Québec
1430 rue Sherbrooke Ouest
Montréal, Quebec, H3G 1K4

