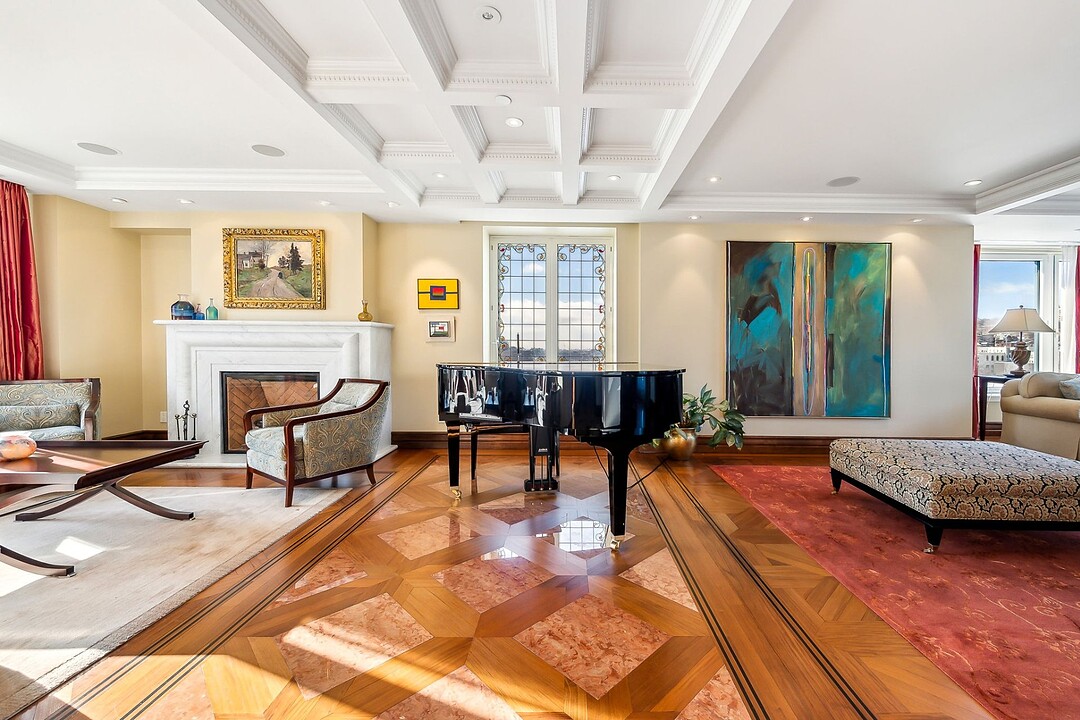Key Facts
- MLS® #: 13488728
- Property ID: SIRC2280205
- Property Type: Residential, Condo
- Living Area: 5,815 sq.ft.
- Year Built: 2006
- Bedrooms: 3
- Bathrooms: 3+1
- Parking Spaces: 3
- Strata / Condo Fees: $73,944
- Municipal Taxes 2025: $33,253
- School Taxes 2024: $4,473
- Listed By:
- Herbert Ratsch
Property Description
A unique apartment on the 18th floor of Les Beaux Arts, offering impressive city views. A dream for wine lovers, featuring an exceptional wine cellar and tasting room. The residence has two wings, with separate elevators--one for private living and one for receptions. This exceptional residence is more than just a home; it's a statement of sophisticated living. Outside, two expansive terraces provide a seamless transition from indoor to outdoor living, offering panoramic views of Montreal's stunning mountain landscape. Ideally located near top amenities, this is a rare opportunity to own a truly exceptional home in the heart of it all.
Located on Sherbrooke Street West in Montreal's prestigious Museum District, the Beaux Arts project represents the height of architectural sophistication. This magnificent 20-story building is one of the city's most sought-after residences, featuring a perfectly restored ancestral home that beautifully complements its modern design, offering a harmonious fusion of luxury and history.
- Interior parking included - 24-hour doorman (security) - Valet Parking Services - Elegant modern lobby - Exceptional panoramic views - Interior pool and spa - Sauna - Gym
Other General features:
- Electric blinds in TV room, Living room & Bedroom - Kitchen & Bathroom Heated Floor
Downloads & Media
Amenities
- City
- Elevator
- Exercise Room
- Garage
- Mountain
- Mountain View
Rooms
- TypeLevelDimensionsFlooring
- HallwayOther7' 7.2" x 4' 1.3"Marble
- Family roomOther24' 7.2" x 16' 1.2"Marble
- Living roomOther19' 8.4" x 14'Wood
- Dining roomOther12' 4.8" x 27' 1.2"Wood
- HallwayOther14' 7.2" x 40' 1.3"Marble
- OtherOther11' 3.6" x 8' 9.6"Marble
- Wine cellarOther11' 3.6" x 13' 9.6"Ceramic tiles
- WashroomOther5' 1.3" x 5' 9.6"Marble
- DinetteOther10' x 16' 1.2"Ceramic tiles
- KitchenOther13' 3.6" x 22' 9.6"Ceramic tiles
- OtherOther6' x 6' 9.6"Ceramic tiles
- KitchenOther6' 6" x 16' 1.2"Ceramic tiles
- StorageOther6' x 8' 1.3"Ceramic tiles
- Living roomOther19' 8.4" x 15' 4.8"Wood
- Laundry roomOther7' 7.2" x 8' 3.6"Ceramic tiles
- OtherOther10' x 4' 10.8"Ceramic tiles
- BedroomOther19' 10.8" x 11' 8.4"Wood
- BathroomOther9' 9.6" x 8' 8.4"Ceramic tiles
- BedroomOther12' x 14' 1.2"Wood
- BathroomOther9' 10.8" x 10' 1.3"Ceramic tiles
- Home officeOther16' 6" x 12' 1.2"Wood
- DenOther6' 10.8" x 13' 1.2"Wood
- Primary bedroomOther30' 1.3" x 22' 1.2"Wood
- BathroomOther12' 7.2" x 12' 10.8"Ceramic tiles
- Walk-In ClosetOther12' x 16' 3.6"Wood
Ask Me For More Information
Location
1650 Rue Sherbrooke O., Apt. 18W, Ville-Marie, Québec, H3H1C9 Canada
Around this property
Information about the area within a 5-minute walk of this property.
Request Neighbourhood Information
Learn more about the neighbourhood and amenities around this home
Request NowAdditional Features
Restrictions/Permissions: Pets allowed, Heating system: Air circulation, Heating system: Radiant, Easy access: Elevator, Available services: Exercise room, Available services: Indoor pool, Available services: Sauna, Available services: Community center, Available services: Visitor parking, Water supply: Municipality, Heating energy: Electricity, Equipment available: Central vacuum cleaner system installation, Equipment available: Private balcony, Equipment available: Central air conditioning, Equipment available: Entry phone, Equipment available: Electric garage door, Equipment available: Alarm system, Equipment available: Central heat pump, Windows: Aluminum, Hearth stove: Gaz fireplace, Garage: Heated, Garage: Fitted, Distinctive features: Corner unit, Proximity: Highway, Proximity: Cegep, Proximity: Daycare centre, Proximity: Hospital, Proximity: Park - green area, Proximity: Bicycle path, Proximity: Elementary school, Proximity: Réseau Express Métropolitain (REM), Proximity: High school, Proximity: Public transport, Proximity: University, Restrictions/Permissions: Short-term rentals not allowed, Bathroom / Washroom: Adjoining to the master bedroom, Cadastre - Parking (included in the price): Carport x 3, Parking: Garage x 3, Sewage system: Municipal sewer, Window type: French window, Topography: Flat, View: Mountain, View: Panoramic, View: City, Zoning: Residential
Marketed By
Sotheby’s International Realty Québec
1430 rue Sherbrooke Ouest
Montréal, Quebec, H3G 1K4

