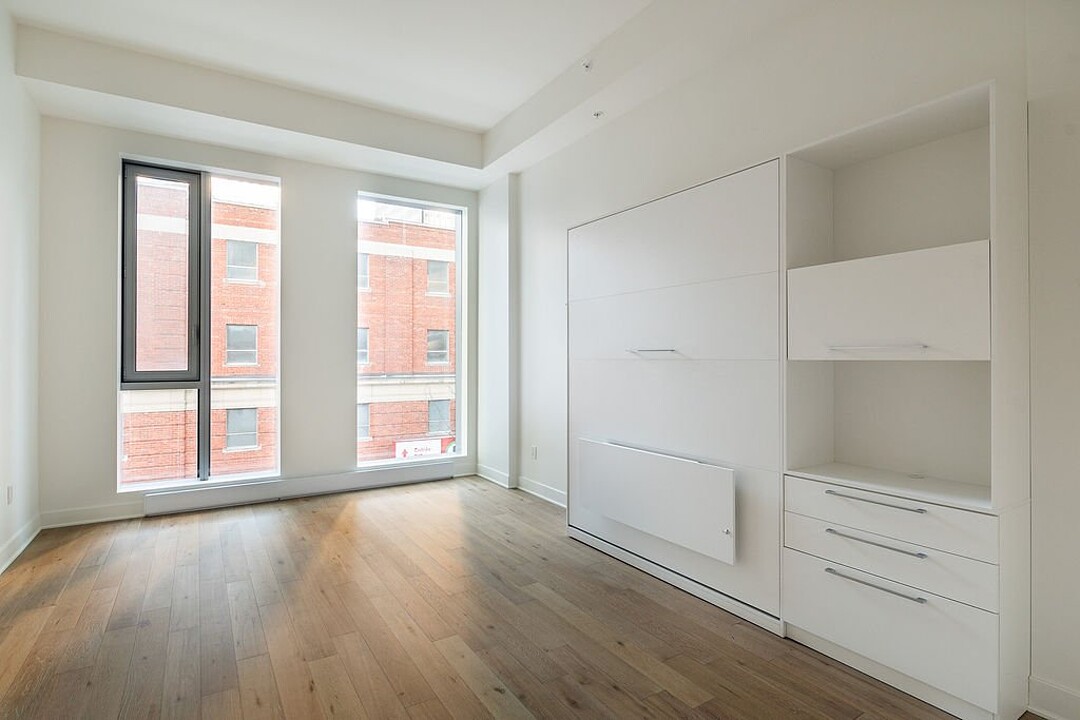Key Facts
- MLS® #: 14100677
- Property ID: SIRC2258793
- Property Type: Residential, Condo
- Living Space: 432 sq.ft.
- Year Built: 2024
- Bathrooms: 1+1
- Strata / Condo Fees: $3,480
- Listed By:
- Monica Genest, Victoria Marinacci
Property Description
*Promotions: 3% interest rate guaranteed by the developer -- Conditions apply. Modern loft-style condo located in the heart of downtown Montréal, featuring a living/bedroom area, a kitchen, a bathroom, and a walk-in for storage. Perfect for professionals or students. The Gatsby Condos, a new project with a refined design, offers a contemporary layout. Inspired by the Roaring Twenties, the building's architecture reflects a unique and sophisticated style. Experience this exceptional urban living environment.
Pleasant loft in the brand new luxury tower, Gatsby Condos, located in the heart of downtown Montreal.
The building features;
Units: -Porcelain, Dekton, or quartz countertops and backsplash -9-foot ceiling height, primarily in living spaces -Quality acoustic soundproofing -Double-energy glazed windows with sealed units, low-e, and argon -Air exchanger included in each unit -Concealed air conditioning with roof condensers for 1 to 3-bedroom units -Architectural electric baseboard heating connected to digital thermostat -Pre-wiring for telephone, cable, and internet -Included lighting fixtures: recessed in the kitchen, entrance hall and bathrooms; functional lighting for laundry rooms and walk-ins -Gypsum-covered concrete columns -Condo delivered with 2 coats of white paint -Private balconies with glass railings for most units -Secure lock with Medeco key
General: -17-story building (note: there is no 13th floor, so the 17th slab level is called the 18th floor) -151 residential units -Contemporary design building with reinforced concrete structure -2 elevators, one with larger dimensions for moving purposes -Exterior outlet included on each balcony -Waste chute available on all floors with containers on the ground floor -Recycling bins on the ground floor -Hot water is distributed by a centralized natural gas system -Electrical entrance and panel ranging from 60 to 150 amps depending on living area -Indoor and outdoor bicycle parking spaces -Storage space available in the basement for each unit
Security: Building and common area access controlled by magnetic chips Intercom system to allow visitor access authorization Camera surveillance system Building equipped with a sprinkler system and equipped with smoke and heat detectors
Building Services: -Courtyard designed by Lemay Landscape Architects -Lockers for package delivery and postal lockers
2nd Floor: -1500 sq ft fitness room equipped with fitness equipment -Space for yoga/stretching -Landscaped floral terrace and relaxation area designed by Lemay Landscape Architects
4th Floor: -Landscaped terrace with heated outdoor pool -3,000 sq ft urban chalet with a gas fireplace and bar area -Game lounge with pool table, poker, and more
*Current Promotion: A guaranteed 3% interest rate from the developer.
-Conditions apply to the promotions. (Price Tx. In)
**OTHER UNITS AVAILABLE**
Amenities
- City
- Elevator
- Exercise Room
- Mountain
- Mountain View
Rooms
Listing Agents
Ask Us For More Information
Ask Us For More Information
Location
1200 Rue Drummond, Apt. 218, Ville-Marie, Québec, H3G1V7 Canada
Around this property
Information about the area within a 5-minute walk of this property.
Request Neighbourhood Information
Learn more about the neighbourhood and amenities around this home
Request NowPayment Calculator
- $
- %$
- %
- Principal and Interest 0
- Property Taxes 0
- Strata / Condo Fees 0
Additional Features
Heating system: Electric baseboard units, Available services: Common areas, Easy access: Elevator, Available services: Bicycle storage area, Available services: Garbage chute, Available services: Yard, Available services: Exercise room, Available services: Outdoor pool, Available services: Indoor storage space, Available services: Roof terrace, Water supply: Municipality, Heating energy: Electricity, Equipment available: Private balcony, Equipment available: Central air conditioning, Available services: Fire detector, Equipment available: Ventilation system, Equipment available: Entry phone, Equipment available: Sauna, Pool: Heated, Pool: Inground, Proximity: Highway, Proximity: Cegep, Proximity: Daycare centre, Proximity: Hospital, Proximity: Park - green area, Proximity: Bicycle path, Proximity: Elementary school, Proximity: Réseau Express Métropolitain (REM), Proximity: High school, Proximity: Public transport, Proximity: University, Sewage system: Municipal sewer, Landscaping: Landscape, Window type: Tilt and turn, Topography: Flat, View: Mountain, View: City, Zoning: Residential
Marketed By
Sotheby’s International Realty Québec
1430 rue Sherbrooke Ouest
Montréal, Quebec, H3G 1K4

