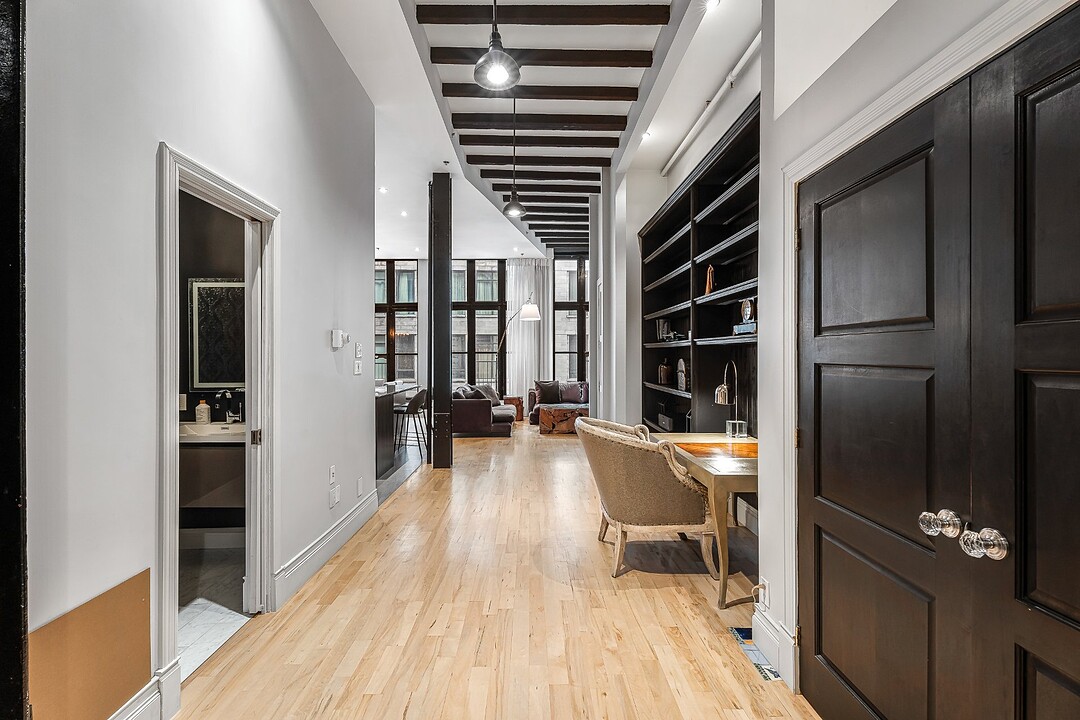Key Facts
- MLS® #: 13676097
- Property ID: SIRC2237565
- Property Type: Residential, Condo
- Living Space: 1,681.32 sq.ft.
- Year Built: 1860
- Bedrooms: 3
- Bathrooms: 1+1
- Parking Spaces: 1
- Listed By:
- Simon Bellemare
Property Description
Passionate about architecture and history? It's time to spoil yourself with the very best on the rental market in Old Montreal's heritage district. This impressive 1700-square-foot unit will leave you breathless with its 12-foot-high ceilings, layout, location and perfect blend of contemporary and original materials. Chef's kitchen with top-of-the-line Gaggenau appliances, two islands perfect for entertaining. Furnished rental available for September 2025. See the addendum for more information, available on September 1st 2025.
Built in 1860 at the request of Belgian consul Jesse Joseph, this building was initially used as a warehouse store for exporters of leather, crockery and glassware. Known at the time as the Empire Trade Building, it has always held an important place in the heart of the historic district of Old Montreal. Following its conversion in 1998, the building is now identified as a small, eight-unit residential condominium known as Habitat Le Moyne.
Unit 202 offers everything you could possibly need, and more. Renovated for the most part in the last 15 years, it features a chef's kitchen worthy of a movie with a large work surface, plenty of storage space, two islands ideal for entertaining and built-in Gaggenau appliances. These include a 70-bottle wine cellar and a steam oven.
The condo offers two large bedrooms, as well as a superb open-plan office space right in the center of the dwelling. The master bedroom has access to a large custom walk-in closet and bathroom. Two storage rooms are included in this rental. The first, smaller in size, is located in the living area, while the second, almost 170 square feet, is in the basement. Photos of both rooms are available on request.
Here's the complete list of inclusions included in this rental :
Master bedroom: 2 lamps, 2 bedside tables, chest of drawers, mirror, four-poster king-size bed with mattress, 32 Samsung TV, carpet, bedding, pillows.
Second bedroom: queen-size bed with mattress, 2 lamps, 2 bedside tables, 2 dressers, mirror, yellow armchair, carpet, bedding, pillows.
Office (open plan): armchair, desk, desk lamp, Canon printer.
Living room: 2 divans, Samsung 55 TV, wooden coffee table, side table, TV stand, floor lamp.
Kitchen: Gaggenau appliances (70-bottle wine cellar, refrigerator, built-in oven, built-in steam oven, cooktop, dishwasher, microwave), range hood, dining table and 8 chairs, 2 island stools, crockery, cutlery, toaster, kettle, glasses/cups, toaster.
Bathroom: storage cabinet, washer, dryer, ironing board and iron, towels, mat, laundry basket.
Other inclusions: various decorative elements (canvases, mirrors, decorative objects), 3 wall-mounted air conditioners, 3 floor-standing fans, central vacuum cleaner and accessories, entrance mats, light fixtures, curtains, motorized canvases.
Amenities
- Parking
Rooms
- TypeLevelDimensionsFlooring
- Hallway2nd floor3' 1.3" x 6'Ceramic tiles
- Hallway2nd floor10' 2.4" x 7' 1.3"Wood
- Home office2nd floor15' 1.2" x 10' 2.4"Wood
- Washroom2nd floor7' 9.6" x 4'Ceramic tiles
- Kitchen2nd floor12' 9.6" x 10' 10.8"Ceramic tiles
- Dining room2nd floor12' 6" x 11' 6"Wood
- Living room2nd floor11' 3.6" x 14' 4.8"Wood
- Bathroom2nd floor13' x 12' 3.6"Ceramic tiles
- Laundry room2nd floor7' 10.8" x 6' 1.2"Ceramic tiles
- Primary bedroom2nd floor14' x 15' 1.3"Wood
- Walk-In Closet2nd floor6' 1.2" x 8' 4.8"Wood
- Bedroom2nd floor10' 1.2" x 20' 1.3"Wood
- Storage2nd floor5' 10.8" x 3' 1.2"Wood
Ask Me For More Information
Location
370 Rue Le Moyne, Apt. 202, Ville-Marie, Québec, H2Y1Y3 Canada
Around this property
Information about the area within a 5-minute walk of this property.
Request Neighbourhood Information
Learn more about the neighbourhood and amenities around this home
Request NowAdditional Features
Heating system: Electric baseboard units, Water supply: Municipality, Heating energy: Electricity, Equipment available: Central vacuum cleaner system installation, Equipment available: Wall-mounted air conditioning, Available services: Fire detector, Equipment available: Entry phone, Equipment available: Furnished, Windows: Wood, Proximity: Highway, Proximity: Park - green area, Proximity: Bicycle path, Proximity: Public transport, Proximity: University, Siding: Brick, Siding: Concrete stone, Bathroom / Washroom: Adjoining to the master bedroom, Bathroom / Washroom: Separate shower, Parking: Outdoor x 1, Sewage system: Municipal sewer, Window type: Tilt and turn, Zoning: Residential
Marketed By
Sotheby’s International Realty Québec
1430 rue Sherbrooke Ouest
Montréal, Quebec, H3G 1K4

