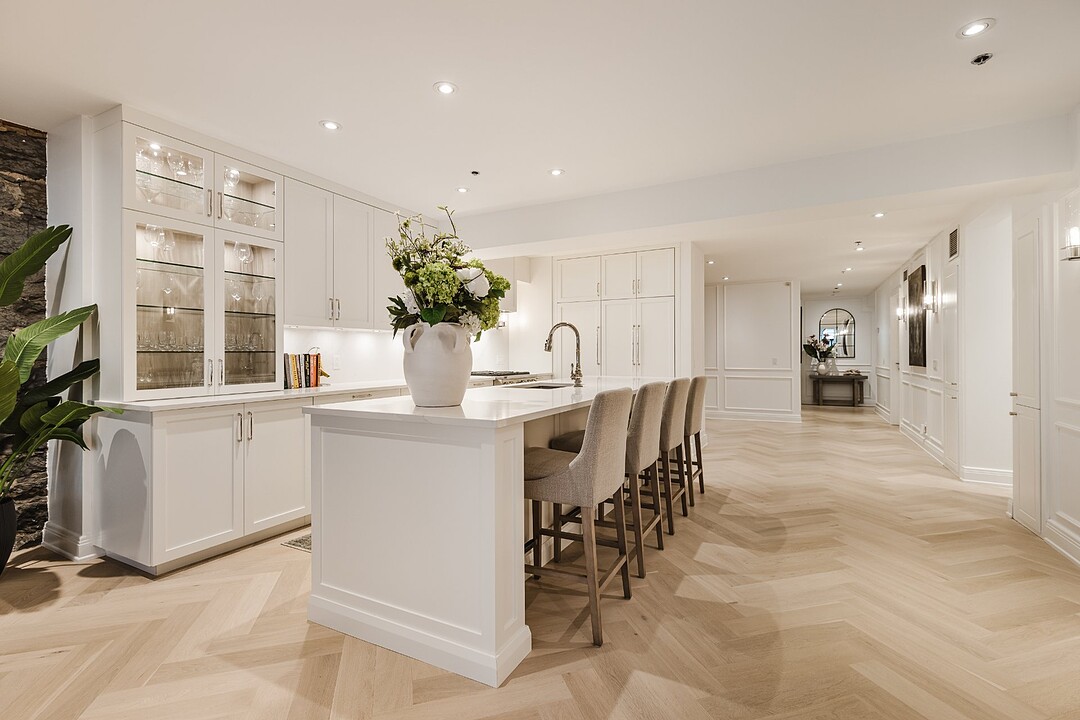Key Facts
- MLS® #: 9256369
- Property ID: SIRC2237331
- Property Type: Residential, Condo
- Living Space: 2,073.13 sq.ft.
- Year Built: 1876
- Bedrooms: 2
- Bathrooms: 2
- Parking Spaces: 2
- Strata / Condo Fees: $17,700
- Municipal Taxes 2025: $6,883
- School Taxes 2024: $930
- Listed By:
- Cassian Bopp
Property Description
Beautifully renovated and expansive condo in the prestigious Cité Nouveau Monde, in the heart of the Old Port. Boasting magnificent herringbone flooring, superbly high-end kitchen featuring a gas stove, and an incredibly comfortable layout with two generously sized bedrooms (with the potential for a third), along with two updated bathrooms and two garage spots. The open living and dining rooms with gas fireplace provide a charming view of the quaint and picturesque St. Paul Street. This condo epitomizes the pinnacle of quality and refined taste, set in the historic Old-World ambiance that only the Old Port can offer.
***ADDENDUM***
*True entry hall with abundant storage and adjacent laundry room at the entrance.
-First spacious bedroom, currently utilized as the primary suite, receives natural light from the atrium and offers ample clothes storage.
-Large bathroom situated off the hall for added convenience.
-Office, originally a bedroom, offers substantial space separate from the main living area.
-Second suite, currently serving as a gym, includes a walk-in closet and full bathroom.
-Thoughtfully designed kitchen exudes sophistication, catering to both taste and practicality for a seasoned chef.
-Living and dining rooms at the front provide charming views of St. Paul Street, with its quaint galleries, restaurants, and stores.
-Arched wooden windows and a rare stone and brick wall along the unit add depth and character to the contemporary space.
-Gas fireplace adds a cozy touch to this superb package.
-Double garage spots, a true rarity in the Old Port, made possible by a lift system that seamlessly stacks two cars for easy use.
-Smoking in the building is disallowed.
Amenities
- Elevator
- Garage
Rooms
- TypeLevelDimensionsFlooring
- Hallway4th floor10' 9.6" x 6' 9.6"Ceramic tiles
- Bedroom4th floor14' 2.4" x 20' 7.2"Wood
- Bathroom4th floor9' 6" x 11' 4.8"Ceramic tiles
- Laundry room4th floor4' 1.2" x 4' 1.3"Ceramic tiles
- Home office4th floor14' 6" x 9' 2.4"Wood
- Bedroom4th floor13' 3.6" x 12' 10.8"Wood
- Walk-In Closet4th floor8' 6" x 8' 4.8"Wood
- Bathroom4th floor7' 9.6" x 7' 8.4"Ceramic tiles
- Kitchen4th floor14' 10.8" x 15' 1.2"Wood
- Living room4th floor15' 1.2" x 16' 4.8"Wood
- Dining room4th floor20' 8.4" x 14' 1.2"Wood
Ask Me For More Information
Location
64 Rue St-Paul O., Apt. 411, Ville-Marie, Québec, H2Y4B8 Canada
Around this property
Information about the area within a 5-minute walk of this property.
Request Neighbourhood Information
Learn more about the neighbourhood and amenities around this home
Request NowPayment Calculator
- $
- %$
- %
- Principal and Interest 0
- Property Taxes 0
- Strata / Condo Fees 0
Additional Features
Heating system: Air circulation, Heating system: Electric baseboard units, Easy access: Elevator, Available services: Indoor storage space, Available services: Roof terrace, Water supply: Municipality, Heating energy: Electricity, Equipment available: Electric garage door, Equipment available: Central heat pump, Windows: Wood, Hearth stove: Gaz fireplace, Garage: Attached, Garage: Heated, Garage: Fitted, Garage: Single width, Proximity: Highway, Proximity: Hospital, Proximity: Park - green area, Proximity: Bicycle path, Proximity: Public transport, Restrictions/Permissions: Smoking not allowed, Restrictions/Permissions: Short-term rentals not allowed, Parking: Garage x 2, Sewage system: Municipal sewer, Zoning: Residential
Marketed By
Sotheby’s International Realty Québec
1430 rue Sherbrooke Ouest
Montréal, Quebec, H3G 1K4

