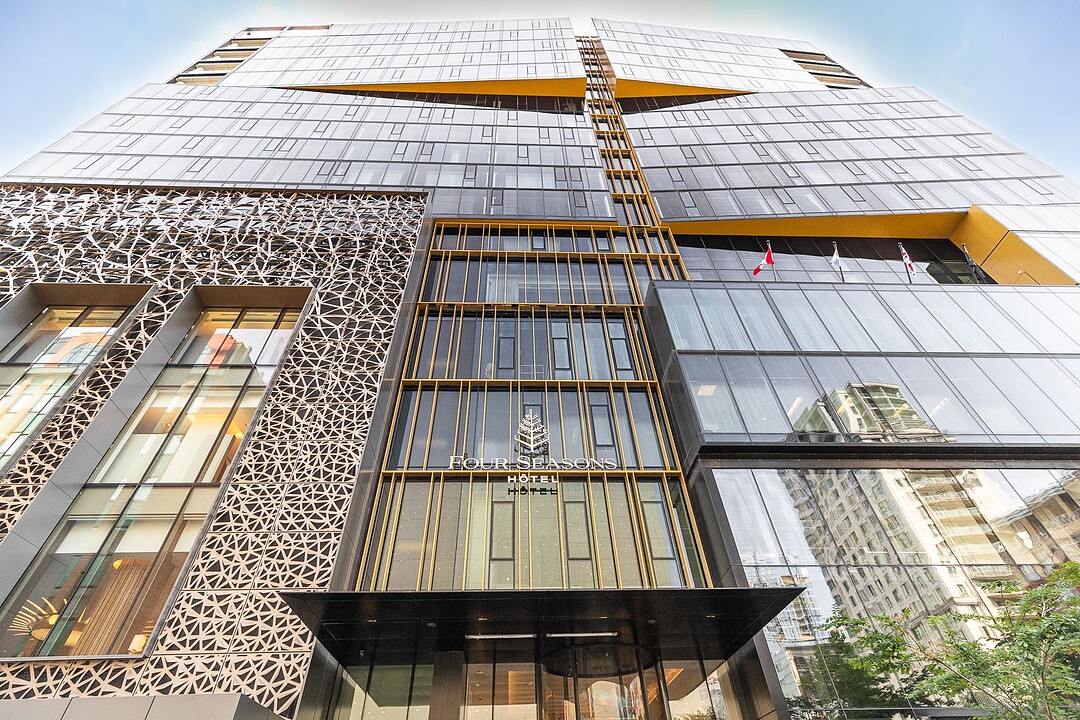Key Facts
- MLS® #: 13891538
- Property ID: SIRC2013263
- Property Type: Residential, Condo
- Living Space: 6,641.33 sq.ft.
- Year Built: 2019
- Bedrooms: 4
- Bathrooms: 5+1
- Parking Spaces: 3
- Strata / Condo Fees: $190,922
- Municipal Taxes 2025: $101,303
- School Taxes 2024: $14,372
- Listed By:
- Andrew Hops, Lindsay Hart
Property Description
Welcome to the Four Seasons Private Residences Montreal, a creative expression of luxury at the highest level. We invite you to visit residence PH1801, with 6,910 sq.ft. of magnificent living space as well as the most spectacular terrace with just over 2,000 sq.ft. unobstructed views. This contemporary architectural masterpiece boasts high ceilings, floor to ceiling windows throughout. This 4-bedroom, 5+ 1 bathrooms residence with 1 locker and 3 garage spots boasts superior quality finishes. Enjoy the services of the renowned, 5-star Four Seasons Hotel Montreal and the Marcus restaurant, a rare jewel in the heart of the city. A must visit!
Welcome to Four Seasons Private Residences Montreal, a creative expression of luxury at the highest level. We invite you to visit residence PH1801; this 6,910 square feet contemporary architectural masterpiece boasts high ceilings, floor to ceiling windows throughout, creating a breathtaking experience upon entering this condo. This 4-bedroom, 5+1 bathroom residence with one locker and 3 garage spots boasts superior quality finishes. Enjoy the services of the renowned, 5-star Four Seasons Hotel Montreal and the Marcus restaurant, a jewel in the heart of the city. A must visit!
Immediate occupancy
FOUR SEASONS Amenities and Services -Boutique residences with only 18 units -Private contemporary lobby exclusive to owners -State-of-the-art security system -World-class fitness and wellness centre (24 hours) -World class indoor pool -Concierge and valet service -Beautifully appointed ballroom -Direct access to Holt Renfrew Ogilvy and gourmet dining at Marcus -Available room service (extra fee) -Direct access to the world renowned Four Seasons Hotel -Sauna and hamman
Parking spaces #1, 2 & 3
Living area: 6,910 sq.ft.* + over 2,000 square feet of private terrace
*Declarations: - All fireplaces need to be verified by the buyer and are sold without any warranty with respect to their compliance with applicable regulations and insurance company requirements.
-Based on gross living area
Amenities
- City
- Elevator
- Exercise Room
- Garage
Rooms
- TypeLevelDimensionsFlooring
- OtherOther9' 1.2" x 8' 6"Wood
- HallwayOther6' 4.8" x 70' 3.6"Wood
- WashroomOther6' 8.4" x 5' 3.6"Wood
- Living roomOther28' 7.2" x 34' 4.8"Wood
- KitchenOther17' 8.4" x 19' 9.6"Wood
- DenOther15' 10.8" x 18' 3.6"Wood
- Primary bedroomOther21' 10.8" x 28' 1.2"Wood
- Walk-In ClosetOther13' 3.6" x 16' 1.2"Wood
- Walk-In ClosetOther16' 1.2" x 16' 4.8"Wood
- OtherOther13' 1.2" x 11' 2.4"Marble
- OtherOther10' 7.2" x 16'Marble
- OtherOther13' 10.8" x 6' 6"Wood
- BedroomOther15' 7.2" x 23' 4.8"Wood
- OtherOther10' 9.6" x 6' 8.4"Marble
- DenOther25' 1.2" x 15' 7.2"Wood
- BedroomOther13' 6" x 14' 1.2"Wood
- OtherOther8' 6" x 8' 9.6"Marble
- BedroomOther13' 6" x 15' 2.4"Wood
- OtherOther8' 6" x 8' 9.6"Marble
- Laundry roomOther8' 10.8" x 16' 6"Tiles
Listing Agents
Ask Us For More Information
Ask Us For More Information
Location
1430 Rue de la Montagne, Apt. PH1801, Ville-Marie, Québec, H3G1Z5 Canada
Around this property
Information about the area within a 5-minute walk of this property.
Request Neighbourhood Information
Learn more about the neighbourhood and amenities around this home
Request NowPayment Calculator
- $
- %$
- %
- Principal and Interest 0
- Property Taxes 0
- Strata / Condo Fees 0
Additional Features
Available services: Common areas, Easy access: Elevator, Available services: Garbage chute, Available services: Exercise room, Available services: Indoor pool, Available services: Sauna, Available services: Community center, Available services: Visitor parking, Water supply: Municipality, Heating energy: Electricity, Equipment available: Other -- Private Terrace, Equipment available: Central air conditioning, Available services: Fire detector, Equipment available: Ventilation system, Hearth stove: Gaz fireplace, Garage: Fitted, Pool: Indoor, Proximity: Highway, Proximity: Cegep, Proximity: Daycare centre, Proximity: Hospital, Proximity: Park - green area, Proximity: Bicycle path, Proximity: Elementary school, Proximity: Réseau Express Métropolitain (REM), Proximity: High school, Proximity: Cross-country skiing, Proximity: Public transport, Proximity: University, Bathroom / Washroom: Adjoining to the master bedroom, Bathroom / Washroom: Separate shower, Cadastre - Parking (included in the price): Carport x 3, Parking: Garage x 3, Sewage system: Municipal sewer, View: City, Zoning: Residential
Marketed By
Sotheby’s International Realty Québec
1430 rue Sherbrooke Ouest
Montréal, Quebec, H3G 1K4

