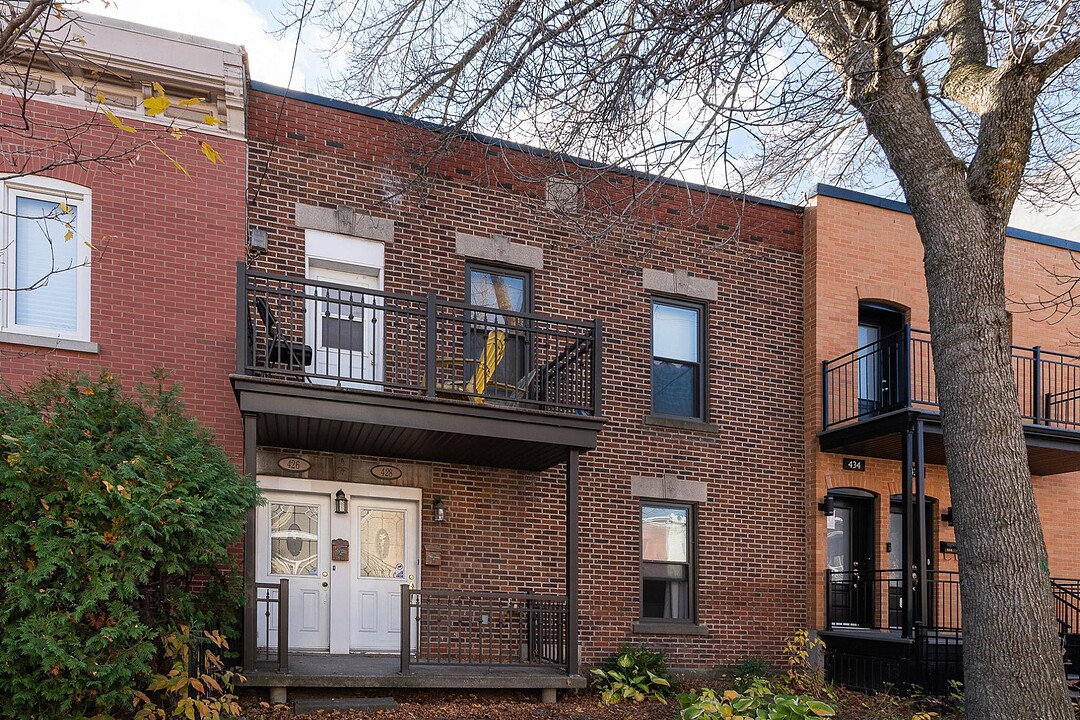Key Facts
- MLS® #: 24419457
- Property ID: SIRC2941044
- Property Type: Residential, Duplex
- Interior Area: 2,025.77 sq.ft.
- Lot Size: 3,050.49 sq.ft.
- Year Built: 1905
- Bedrooms: 3
- Bathrooms: 1
- Parking Spaces: 2
- Municipal Taxes 2025: $3,940
- School Taxes 2025: $494
- Listed By:
- Gabriel Pliva
Property Description
Recently renovated duplex. Both units have been significantly updated with new kitchens, bathrooms, windows and doors. The property also features a spacious rear extension providing additional living space plus two outdoor parking spaces. Bright interiors make this a great turnkey opportunity for an owner-occupant or investor. Located steps from Wellington Street, its services, bars, restaurants and grocery stores, Verdun Beach, parks, bike paths, and metro. A rare and exceptional find!
426-428 Galt St:
- Located in the heart of Verdun, one of Montreal's most dynamic and desirable neighbourhoods. -Ideal location, just steps from lively Wellington Street with its cafés, restaurants, shops, and services. - Close to Verdun Beach, the Lachine Canal, and beautiful waterfront bike paths. - Easy access to Verdun and De l'Église metro stations, ensuring quick downtown commutes. - Family-friendly community with parks, schools, and local amenities nearby. - A perfect balance of urban convenience and neighborhood charm.
Renovations (2015):
- Rear extension on two floors + crawl space; - Reinforced front foundation with poured concrete and rebar; - Kitchens; - Bathrooms; - Doors and windows; - Plumbing (copper and ABS); - Roof (TPO membrane); - Significant portion of electrical has been replaced; - All, but 2, baseboards heaters replaced; - Several other elements since acquisition.
*Déclaration* - The floor areas have been taken from the municipal land register. - A new certificate of location has been ordered.
Amenities
- Parking
Rooms
- TypeLevelDimensionsFlooring
- Living roomGround floor11' 8.4" x 12' 10.8"Other
- Living room2nd floor11' 8.4" x 24' 1.2"Wood
- Kitchen2nd floor9' 8.4" x 15' 2.4"Other
- KitchenGround floor9' 7.2" x 15' 3.6"Other
- Bedroom2nd floor11' 4.8" x 13' 3.6"Other
- BedroomGround floor11' 7.2" x 14' 1.3"Other
- BedroomGround floor11' 6" x 10' 1.2"Other
- Bedroom2nd floor9' 6" x 12' 9.6"Linoleum
- BedroomGround floor9' 6" x 12' 8.4"Other
- Bedroom2nd floor10' 7.2" x 11' 6"Wood
- BathroomGround floor4' 1.2" x 6' 10.8"Tiles
- Bathroom2nd floor5' 1.2" x 7'Tiles
Ask Me For More Information
Location
426-428 Rue Galt, Verdun / Île-des-Soeurs, Québec, H4G2P4 Canada
Around this property
Information about the area within a 5-minute walk of this property.
Request Neighbourhood Information
Learn more about the neighbourhood and amenities around this property
Request NowPayment Calculator
- $
- %$
- %
- Principal and Interest 0
- Property Taxes 0
- Strata / Condo Fees 0
Additional Features
Driveway: Not Paved, Heating system: Electric baseboard units, Water supply: Municipality, Heating energy: Electricity, Foundation: Poured concrete, Foundation: Stone, Proximity: Highway, Proximity: Cegep, Proximity: Daycare centre, Proximity: Hospital, Proximity: Park - green area, Proximity: Bicycle path, Proximity: Elementary school, Proximity: High school, Proximity: Public transport, Siding: Brick, Basement: Crawl Space, Parking: Outdoor x 2, Sewage system: Municipal sewer, Roofing: Other -- TPO, Zoning: Residential
Marketed By
Sotheby’s International Realty Québec
1430 rue Sherbrooke Ouest
Montréal, Quebec, H3G 1K4

