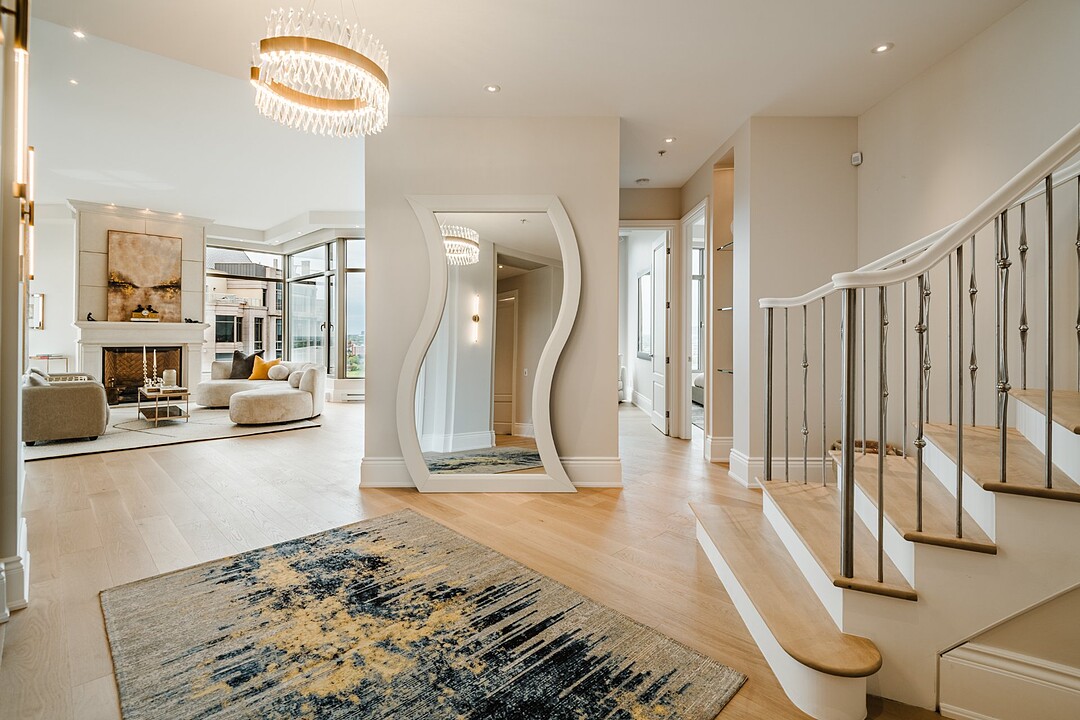Key Facts
- MLS® #: 23080110
- Property ID: SIRC2858854
- Property Type: Residential, Condo
- Living Space: 2,974.07 sq.ft.
- Year Built: 2005
- Bedrooms: 4
- Bathrooms: 3+1
- Parking Spaces: 2
- Strata / Condo Fees: $22,546
- Municipal Taxes 2025: $19,992
- School Taxes 2025: $2,590
- Listed By:
- Lindsay Hart, Liza Kaufman
Property Description
Located in Les Sommets sur Le Fleuve, this stunning and spacious turnkey two-story Penthouse condo offers over 3,300 sq.ft. of beautifully renovated living space with breathtaking southwest-facing views of the water and golf course. This bright 4-bedroom, 3+1 bathroom home features high ceilings, expansive windows, hardwood floors, and an open-concept layout ideal for entertaining. Enjoy a sleek kitchen, elegant living and dining areas with terrace access, and a second-floor family room opening to a large private terrace. Includes 2 garage spaces and a storage locker--luxury living at its finest.
Exceptional Renovated Two-Story Penthouse with Panoramic Water & Golf Course Views
Discover over 3,300 sq. ft. of luxurious living in this meticulously renovated two-storey penthouse, located in the prestigious Les Sommets sur le Fleuve. Offering sweeping south and southwest-facing views of the water and golf course, this residence features floor-to-ceiling windows, light hardwood floors, high ceilings, and an elegant open-concept layout.
From the moment you step inside, you're greeted by an abundance of natural light pouring in through expansive floor-to-ceiling windows, accentuating the light-toned hardwood floors and high ceilings throughout. The open-concept layout on the main floor seamlessly connects the generous living room, dining area, and gourmet kitchen. The living room is anchored by a stunning fireplace, creating a warm and inviting atmosphere. Adjacent to the dining and kitchen areas is a charming private terrace.
The serene primary suite boasts a custom-designed walk-in closet and luxurious ensuite bathroom featuring high-end fixtures and finishes. Two additional bedrooms (one with its own ensuite), a stylish powder room, full laundry room, and ample storage complete this floor.
Upstairs, enjoy a bright family room -- an ideal space for relaxing, working from home, or enjoying movie nights. This level also includes a fourth bedroom and a full bathroom. The expansive second-floor terrace offers over 400 square feet of outdoor space. Whether you're hosting a summer soirée, dining al fresco, or simply enjoying the peaceful surroundings, this terrace is a true retreat.
Additional features include two indoor parking spaces, a large interior storage locker, and a private exterior storage space, providing ample room for all your needs.
Residents of Les Sommets sur le Fleuve have access to luxury amenities including indoor and outdoor swimming pools, a fully equipped fitness room, sauna, whirlpool, conference room, landscaped private waterfront grounds, guest suites, and plenty of visitor parking. The building also offers full concierge services and 24/7 doorman/security service for ultimate peace of mind.
Ideally located at 300 des Sommets near walking paths, transit, and golf, this rare penthouse offers unmatched style, comfort, and convenience.
Garage spots #SS1-1087 & 1088 Lockers SS1#L1022 & SS1#140
*Declarations: - All fireplaces need to be verified by the buyer and are sold without any warranty with respect to their compliance with applicable regulations and insurance company requirements. - The choice of building inspector to be agreed upon by both parties prior to inspection.
Amenities
- City
- Elevator
- Exercise Room
- Garage
- Mountain
- Mountain View
- Water View
Rooms
- TypeLevelDimensionsFlooring
- OtherOther25' 2.4" x 14' 6"Wood
- Living roomOther22' 2.4" x 22' 3.6"Wood
- Dining roomOther13' 2.4" x 14' 3.6"Wood
- KitchenOther13' 4.8" x 17' 7.2"Wood
- Primary bedroomOther16' 10.8" x 15' 2.4"Wood
- Walk-In ClosetOther5' 10.8" x 10' 7.2"Wood
- OtherOther15' 6" x 10' 2.4"Tiles
- BedroomOther17' 4.8" x 20' 10.8"Wood
- OtherOther7' 10.8" x 9' 3.6"Tiles
- BedroomOther10' 1.2" x 9' 7.2"Wood
- Laundry roomOther6' 3.6" x 5' 6"Tiles
- WashroomOther5' 6" x 5' 10.8"Wood
- Family roomOther23' 4.8" x 13' 9.6"Wood
- BedroomOther11' 4.8" x 24'Wood
- BathroomOther10' 3.6" x 5' 10.8"Tiles
Listing Agents
Ask Us For More Information
Ask Us For More Information
Location
300 Av. des Sommets, Apt. PH2-4, Verdun / Île-des-Soeurs, Québec, H3E2B7 Canada
Around this property
Information about the area within a 5-minute walk of this property.
Request Neighbourhood Information
Learn more about the neighbourhood and amenities around this home
Request NowPayment Calculator
- $
- %$
- %
- Principal and Interest 0
- Property Taxes 0
- Strata / Condo Fees 0
Additional Features
Distinctive features: Water front -- Fleuve (River), Available services: Common areas, Easy access: Elevator, Available services: Exercise room, Available services: Indoor pool, Available services: Community center, Water supply: Municipality, Heating energy: Electricity, Heating energy: Natural gas, Equipment available: Central air conditioning, Hearth stove: Gaz fireplace, Garage: Fitted, Pool: Other -- Outdoor Pool, Pool: Inground, Pool: Indoor, Proximity: Highway, Proximity: Golf, Proximity: Hospital, Proximity: Park - green area, Proximity: Bicycle path, Proximity: Elementary school, Proximity: Cross-country skiing, Proximity: Public transport, Proximity: University, Bathroom / Washroom: Adjoining to the master bedroom, Cadastre - Parking (included in the price): Carport x 2, Parking: Garage x 2, Sewage system: Municipal sewer, View: Water, View: Mountain, View: Panoramic, View: City, Zoning: Residential
Marketed By
Sotheby’s International Realty Québec
1430 rue Sherbrooke Ouest
Montréal, Quebec, H3G 1K4

