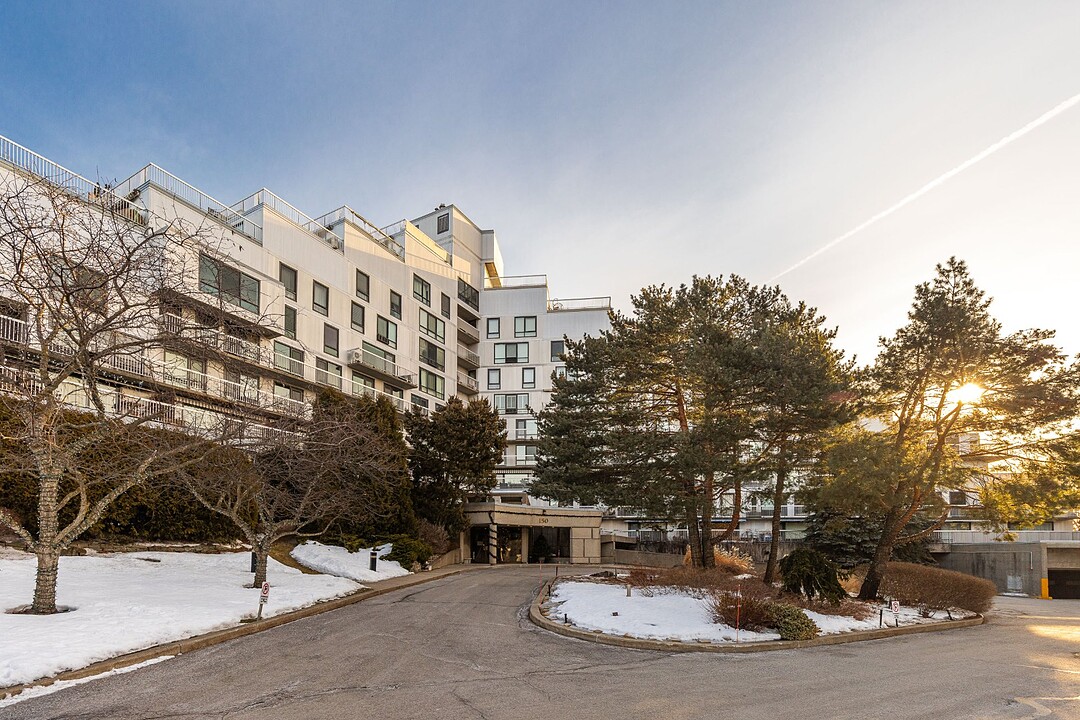Key Facts
- MLS® #: 11271560
- Property ID: SIRC2856063
- Property Type: Residential, Condo
- Living Area: 1,371.97 sq.ft.
- Year Built: 1977
- Bedrooms: 2
- Bathrooms: 2
- Parking Spaces: 2
- Strata / Condo Fees: $14,784
- Municipal Taxes 2024: $4,095
- School Taxes 2025: $538
- Listed By:
- Francys Rodrigue
Property Description
Renovated 1,372 sq.ft. condo offering a bright and refined living environment. The spacious primary bedroom features an ensuite bathroom, while the versatile second bedroom can also serve as a home office. A modern kitchen with a large central island flows into the expanded living room with stretch ceiling (Barrisol) and an inviting dining area, complemented by a second bathroom. The spectacular 20'x27' terrace, fully renovated in 2024, creates the perfect outdoor space to entertain or enjoy sunsets. Two indoor parking spaces -- a rare privilege at La Pyramide -- complete this exceptional condo.
*Spacious living room, expanded and filled with natural light
-Dining room open to the living room, perfect for entertaining and convivial moments
-Modern and ergonomic open-concept kitchen with a large central island
-Spacious bathroom with integrated washer-dryer installation
-Bright primary bedroom with generous windows
-Modern ensuite bathroom adjoining the primary bedroom
-Comfortable second bedroom with ample storage
Even more
-Two indoor parking spaces
-One storage space
The building and its services
-Daytime reception and concierge
-Superintendent available 24/7
-Laundry room and reading corner on the 7th floor
Wellness and leisure spaces
-Modern gym and squash court
-Heated outdoor pool
-Large peaceful grounds along the river
Conveniences
-Hand-wash car service
-Storage racks for kayaks
Nearby:
-Two elementary schools
-Main roadways and quick access to the Samuel-De Champlain Bridge
-Several STM bus lines (12, 168, 176) and access to the REM
-Grocery stores, pharmacies, and various shops
-Municipal library
-Bike paths
-Parks and tennis courts
-Waterfront access
-Only 10 minutes from downtown
IMPORTANT NOTES: Condo fees include basic cable, hot water, heating, and electricity. Operating expenses contribution: 518.08 Energy: 243.29 Contingency fund contribution: 425.74 Cable: 54.11 Total: 1,232.21
The SELLER's broker informs the BUYER that he cannot represent them, as he is contractually obligated to promote and protect the interests of the SELLER. It is recommended that the BUYER engage the services of a broker of their choice. If the BUYER chooses not to be represented, the SELLER's broker will ensure that the BUYER receives objective information about the property and the transaction and will provide them with fair and equitable treatment, whether they are represented by a broker or not.
Amenities
- City
- Elevator
- Exercise Room
- Garage
Rooms
Ask Me For More Information
Location
150 Rue Berlioz, Apt. 628, Verdun / Île-des-Soeurs, Québec, H3E1K3 Canada
Around this property
Information about the area within a 5-minute walk of this property.
Request Neighbourhood Information
Learn more about the neighbourhood and amenities around this home
Request NowPayment Calculator
- $
- %$
- %
- Principal and Interest 0
- Property Taxes 0
- Strata / Condo Fees 0
Additional Features
Mobility impaired accessible: Exterior access ramp, Distinctive features: Water access -- Fleuve (River), Distinctive features: Motor boat allowed, Restrictions/Permissions: Pets allowed, Cupboard: Thermoplastic, Heating system: Electric baseboard units, Available services: Common areas, Easy access: Elevator, Available services: Balcony/terrace, Available services: Laundry room, Available services: Garbage chute, Available services: Exercise room, Available services: Outdoor pool, Available services: Indoor storage space, Available services: Sauna, Water supply: Municipality, Heating energy: Electricity, Equipment available: Central vacuum cleaner system installation, Equipment available: Private balcony, Equipment available: Electric garage door, Equipment available: Sauna, Windows: Aluminum, Garage: Heated, Garage: Fitted, Pool: Heated, Pool: Inground, Proximity: Highway, Proximity: Cegep, Proximity: Daycare centre, Proximity: Golf, Proximity: Hospital, Proximity: Park - green area, Proximity: Bicycle path, Proximity: Elementary school, Proximity: Réseau Express Métropolitain (REM), Proximity: High school, Proximity: Public transport, Proximity: University, Restrictions/Permissions: Short-term rentals not allowed, Siding: Aluminum, Bathroom / Washroom: Adjoining to the master bedroom, Bathroom / Washroom: Whirlpool bath-tub, Bathroom / Washroom: Separate shower, Cadastre - Parking (included in the price): Carport x 2, Parking: Garage x 2, Sewage system: Municipal sewer, Landscaping: Landscape, Window type: Tilt and turn, Topography: Flat, View: Panoramic, View: City, Zoning: Residential
Marketed By
Sotheby’s International Realty Québec
1740 Av. Des Lumières
Brossard, Quebec, J4Y 0A5

