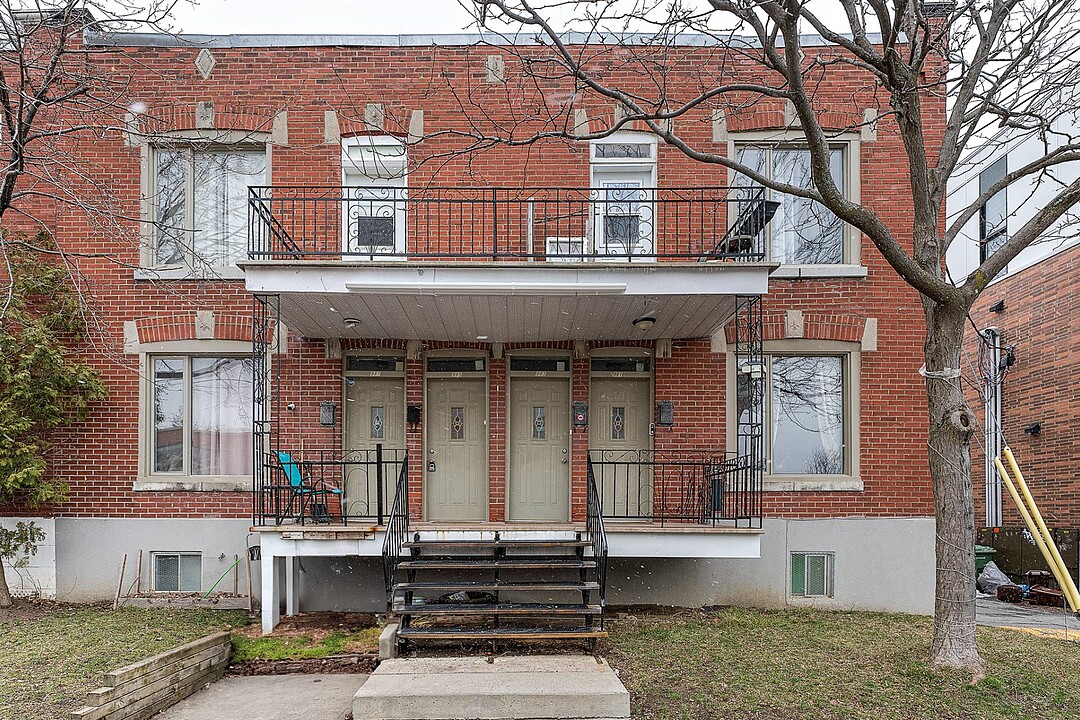Key Facts
- MLS® #: 21832353
- Property ID: SIRC2548299
- Property Type: Residential, Fourplex
- Living Space: 3,702.78 sq.ft.
- Lot Size: 3,273.30 sq.ft.
- Year Built: 1932
- Bedrooms: 3
- Bathrooms: 1
- Municipal Taxes 2025: $6,667
- School Taxes 2024: $828
- Listed By:
- Chenqi (Carmen) Jiang
Property Description
4 Plex with a lot of potentials. 4x 5 1/2, with two apartments with basements. Excellent location in Verdun, steps to parks, schools and public transport. Possibility to convert to Condos as the neighbor buildings are already converted into Condos. Perfect for investors.
Apt. 981 & 985 were renovated
Rooms
- TypeLevelDimensionsFlooring
- Living roomGround floor16' x 10'Floating floor
- Living room2nd floor11' 9.6" x 11' 10.8"Floating floor
- Living roomGround floor12' 6" x 12' 1.2"Wood
- KitchenGround floor11' 3.6" x 8' 3.6"Ceramic tiles
- Dinette2nd floor10' x 11' 10.8"Floating floor
- KitchenGround floor13' 4.8" x 9' 4.8"Floating floor
- Kitchen2nd floor11' 3.6" x 8' 6"Ceramic tiles
- Primary bedroomGround floor11' 10.8" x 10' 10.8"Wood
- Primary bedroomGround floor11' 1.2" x 11' 1.2"Wood
- BedroomGround floor11' 10.8" x 9' 1.2"Wood
- Primary bedroom2nd floor12' 7.2" x 10' 8.4"Floating floor
- BedroomGround floor8' 8.4" x 8' 4.8"Wood
- BedroomGround floor10' 10.8" x 8'Wood
- Bedroom2nd floor10' 8.4" x 7' 10.8"Floating floor
- BathroomGround floor8' 7.2" x 4' 10.8"Ceramic tiles
- Bathroom2nd floor7' 3.6" x 4' 3.6"Ceramic tiles
- Family roomBasement22' 10.8" x 14'Floating floor
- BathroomGround floor8' 8.4" x 4' 4.8"Ceramic tiles
- Storage2nd floor7' x 5'Floating floor
- StorageBasement18' x 12'Concrete
Ask Me For More Information
Location
981-987 Rue Godin, Verdun / Île-des-Soeurs, Québec, H4H2B6 Canada
Around this property
Information about the area within a 5-minute walk of this property.
Request Neighbourhood Information
Learn more about the neighbourhood and amenities around this home
Request NowPayment Calculator
- $
- %$
- %
- Principal and Interest 0
- Property Taxes 0
- Strata / Condo Fees 0
Additional Features
Cupboard: Wood, Heating system: Electric baseboard units, Water supply: Municipality, Heating energy: Electricity, Windows: PVC, Foundation: Poured concrete, Proximity: Daycare centre, Proximity: Hospital, Proximity: Park - green area, Proximity: Bicycle path, Proximity: Elementary school, Proximity: High school, Siding: Brick, Basement: 6 feet and over, Sewage system: Municipal sewer, Window type: Crank handle, Roofing: Asphalt and gravel, Zoning: Residential
Marketed By
Sotheby’s International Realty Québec
1430 rue Sherbrooke Ouest
Montréal, Quebec, H3G 1K4

