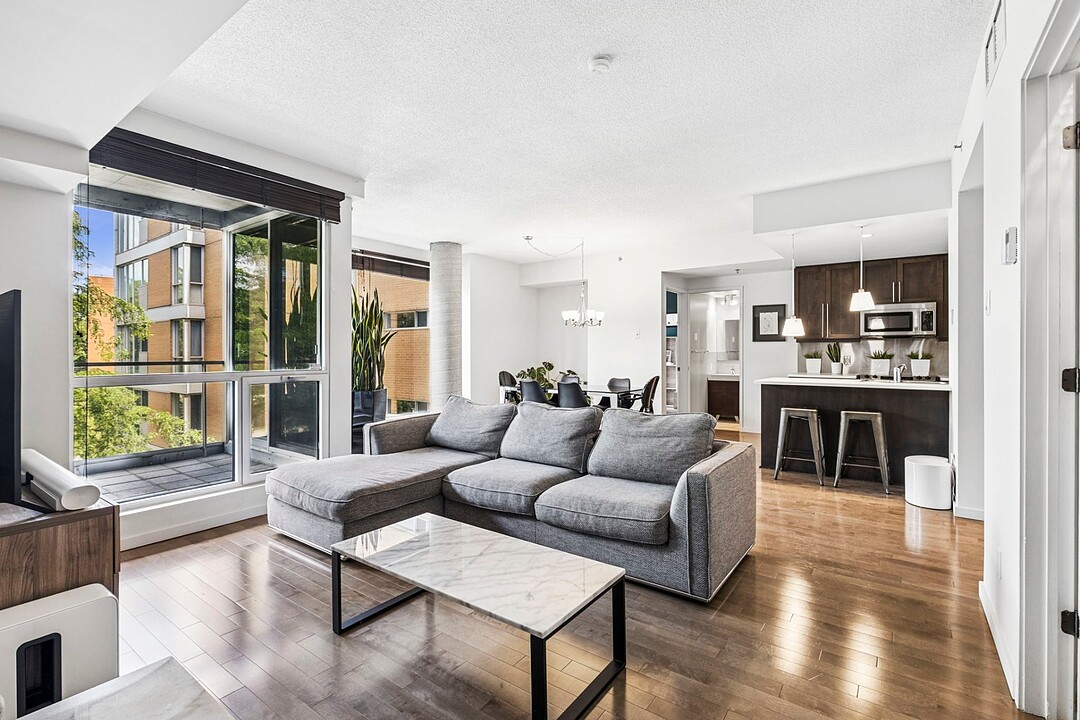Key Facts
- MLS® #: 19168708
- Property ID: SIRC2536363
- Property Type: Residential, Condo
- Living Area: 1,088.23 sq.ft.
- Year Built: 2004
- Bedrooms: 2
- Bathrooms: 2
- Parking Spaces: 2
- Strata / Condo Fees: $8,640
- Municipal Taxes 2026: $4,143
- School Taxes 2025: $487
- Listed By:
- François Emond
Property Description
The SAX as is best! This meticulously designed 1,088sq.ft unit offers an exceptional living experience. Enjoy the ultimate in privacy with two bedrooms strategically positioned on opposite sides of the unit with two full bathrooms. You'll find ample storage throughout and a spacious, functional kitchen perfect for everyday living and entertaining. One of the captivating features of this unit is the view of the gardens and pool that greets you. A stunning floor-to-ceiling window wall bathes the living space in natural light, creating an airy ambiance. This unit also includes two indoor parking spaces and an additional storage.
Discover Unit 306: An Oasis of Serenity and Light
Located in the heart of the prestigious Le SAX complex, unit 306 is more than just an apartment; it's a true haven of peace designed for your well-being. With its 1,088 square feet of cleverly arranged space, every detail has been thoughtfully considered to optimize your living area and offer you an unparalleled quality of life.
Upon entering, you'll be captivated by the abundant natural light that floods the space thanks to a spectacular floor-to-ceiling window wall. Imagine enjoying your morning coffee with a magnificent view of the lush gardens and sparkling pool, giving you the pleasant feeling of being connected to nature while being comfortably at home.
This unit offers two bedrooms strategically positioned at opposite ends, ensuring maximum privacy and tranquility for your family or guests. Each of the two full bathrooms has been carefully designed, combining functionality and elegance.
The large, modern, and functional kitchen is a true paradise for food lovers. Featuring expansive countertops and ample storage, it's ideal for preparing delicious meals while staying connected to the main living area. Furthermore, you'll benefit from abundant storage throughout the unit, a valuable asset for impeccable organization and convenient condo living.
Experience the SAX at its peak. Don't miss this unique opportunity to acquire an exceptional property. Contact me today to arrange a visit and let yourself be charmed by this rare gem!
Amenities
- Balcony
- Central Air
- City
- Concierge Service
- Cycling
- Eat in Kitchen
- Ensuite Bathroom
- Garage
- Hardwood Floors
- Island
- Laundry
- Metropolitan
- Outdoor Pool
- Stainless Steel Appliances
- Therm. Window/Door
Rooms
- TypeLevelDimensionsFlooring
- Hallway3rd floor8' 3.6" x 4' 10.8"Wood
- Living room3rd floor10' 1.3" x 20' 1.2"Wood
- Dining room3rd floor13' 1.3" x 9' 1.2"Wood
- Kitchen3rd floor10' 4.8" x 14' 1.2"Ceramic tiles
- Primary bedroom3rd floor10' 7.2" x 18' 1.3"Concrete
- Bathroom3rd floor9' 7.2" x 13'Ceramic tiles
- Bedroom3rd floor8' 2.4" x 12' 1.2"Concrete
- Bathroom3rd floor7' 7.2" x 5' 1.2"Ceramic tiles
- Laundry room3rd floor7' 1.3" x 8'Tiles
Ask Me For More Information
Location
210 Ch. du Golf, Apt. 306, Verdun / Île-des-Soeurs, Québec, H3E2A6 Canada
Around this property
Information about the area within a 5-minute walk of this property.
Request Neighbourhood Information
Learn more about the neighbourhood and amenities around this home
Request NowPayment Calculator
- $
- %$
- %
- Principal and Interest 0
- Property Taxes 0
- Strata / Condo Fees 0
Additional Features
Distinctive features: Water access -- Fleuve (River), Driveway: Asphalt, Restrictions/Permissions: Pets allowed, Cupboard: Wood, Heating system: Electric baseboard units, Water supply: Municipality, Heating energy: Electricity, Equipment available: Central air conditioning, Equipment available: Entry phone, Equipment available: Electric garage door, Windows: Aluminum, Garage: Heated, Garage: Fitted, Garage: Single width, Garage: Tandem, Distinctive features: No neighbours in the back, Distinctive features: Cul-de-sac, Pool: Heated, Pool: Inground, Proximity: Highway, Proximity: Golf, Proximity: Park - green area, Proximity: Bicycle path, Proximity: Elementary school, Proximity: Réseau Express Métropolitain (REM), Proximity: Public transport, Restrictions/Permissions: Short-term rentals not allowed, Siding: Brick, Bathroom / Washroom: Adjoining to the master bedroom, Bathroom / Washroom: Separate shower, Cadastre - Parking (included in the price): Carport x 2, Parking: Garage x 2, Sewage system: Municipal sewer, Landscaping: Landscape, Topography: Flat, View: City, Zoning: Residential
Marketed By
Sotheby’s International Realty Québec
1430 rue Sherbrooke Ouest
Montréal, Quebec, H3G 1K4

