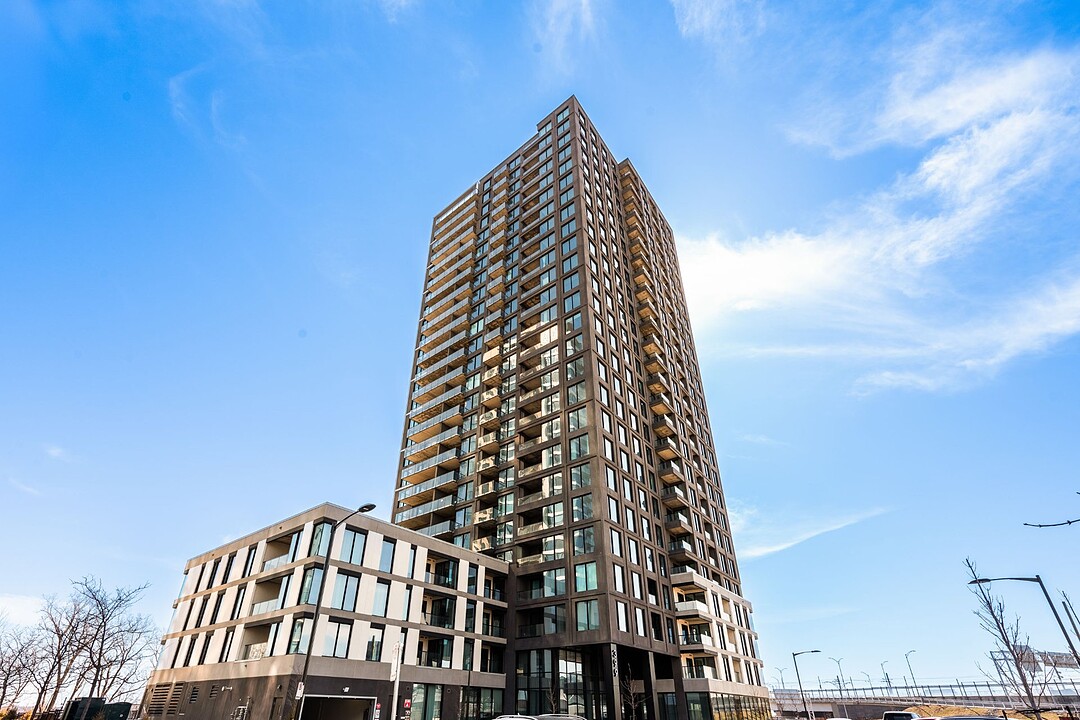Key Facts
- MLS® #: 13310485
- Property ID: SIRC2370665
- Property Type: Residential, Condo
- Living Area: 729.79 sq.ft.
- Year Built: 2024
- Bedrooms: 2
- Bathrooms: 1
- Strata / Condo Fees: $2,976
- Municipal Taxes 2025: $2,321
- School Taxes 2025: $217
- Listed By:
- Jiesi Zhou
Property Description
EVOLO NEX Condo! This stunning southwest-facing unit offers 795 sq. ft. of luxurious living space with high-end finishes and an open-concept layout. It features a modern gourmet kitchen, a dedicated office area, one bedroom, a bathroom with a ceramic shower, a spacious loggia-style balcony, a parking space, a storage locker, and unparalleled building amenities and common areas! Conveniently located near Highways 10 and 15--just a 5-minute drive to downtown Montreal or the South Shore--and within walking distance to shops, services, and the REM station!
Amenities
- City
- Elevator
- Exercise Room
- Mountain
- Mountain View
Rooms
Ask Me For More Information
Location
399 Rue de la Rotonde, Apt. 311, Verdun / Île-des-Soeurs, Québec, H3E0G1 Canada
Around this property
Information about the area within a 5-minute walk of this property.
Request Neighbourhood Information
Learn more about the neighbourhood and amenities around this home
Request NowPayment Calculator
- $
- %$
- %
- Principal and Interest 0
- Property Taxes 0
- Strata / Condo Fees 0
Additional Features
Distinctive features: Water front -- Fleuve (River), Heating system: Air circulation, Heating system: Electric baseboard units, Available services: Common areas, Easy access: Elevator, Available services: Balcony/terrace, Available services: Garbage chute, Available services: Exercise room, Available services: Outdoor pool, Available services: Indoor storage space, Available services: Sauna, Available services: Community center, Available services: Visitor parking, Water supply: Municipality, Heating energy: Electricity, Equipment available: Level 2 charging station, Available services: Fire detector, Equipment available: Ventilation system, Equipment available: Entry phone, Equipment available: Electric garage door, Equipment available: Sauna, Equipment available: Central heat pump, Windows: Aluminum, Garage: Heated, Garage: Fitted, Garage: Single width, Proximity: Highway, Proximity: Daycare centre, Proximity: Golf, Proximity: Park - green area, Proximity: Bicycle path, Proximity: Elementary school, Proximity: Réseau Express Métropolitain (REM), Proximity: Public transport, Bathroom / Washroom: Adjoining to the master bedroom, Bathroom / Washroom: Separate shower, Cadastre - Parking (excluded in the price): Garage x 1, $30,000, Sewage system: Municipal sewer, Window type: Hung, Window type: French window, View: Mountain, View: Panoramic, View: City, Zoning: Residential
Marketed By
Sotheby’s International Realty Québec
1430 rue Sherbrooke Ouest
Montréal, Quebec, H3G 1K4

