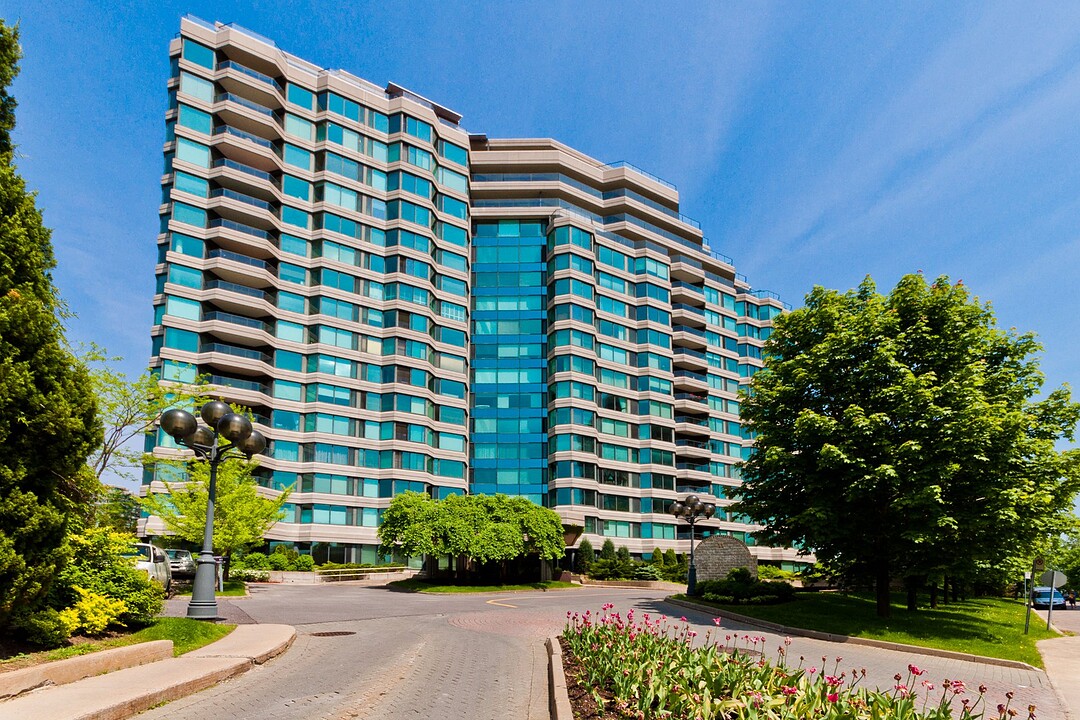Key Facts
- MLS® #: 11426343
- Property ID: SIRC2350124
- Property Type: Residential, Condo
- Living Space: 1,336.88 sq.ft.
- Year Built: 1991
- Bedrooms: 2
- Bathrooms: 2
- Parking Spaces: 1
- Strata / Condo Fees: $11,604
- Municipal Taxes 2025: $3,744
- School Taxes 2024: $465
- Listed By:
- Cassian Bopp
Property Description
Stupendously renovated and spacious, this two-bedroom unit at Les Verrières VI boasts exceptional western exposure and a level of finish that's rarely seen. Every inch reflects an impressive attention to detail--from the Italian porcelain and quartz to the custom small-grid white oak herringbone flooring, solid oak doors, lacquered oak cabinetry, and Kohler fixtures. Anchoring the kitchen is a stunning Taj Mahal granite countertop, blending warm, creamy tones with subtle veining that elevates the entire space. A welcoming condo that blends open-concept living with traditional elements in a prestigious building. Ideal as an investment!
Building amenities
- 24/7 doorman and security
- Indoor and outdoor pools
- Indoor spa and sauna
- Private waterfront gardens and walking trails
- Tennis courts
- Squash and badminton facilities
- Fully equipped gym
- Guest parking
- Game room
Amenities
- City
- Elevator
- Exercise Room
- Garage
- Water View
Rooms
- TypeLevelDimensionsFlooring
- HallwayOther4' 1.6" x 7' 8.5"Wood
- HallwayOther8' 10.2" x 8' 3.6"Wood
- Living roomOther18' 3.2" x 12' 8.7"Wood
- Dining roomOther15' 10.5" x 14' 10.7"Wood
- KitchenOther9' 6.1" x 8' 3.6"Tiles
- DinetteOther8' 11" x 13' 6.9"Tiles
- Primary bedroomOther20' 6.4" x 10' 8.3"Wood
- Walk-In ClosetOther5' 3.7" x 5' 10.8"Wood
- BathroomOther7' 6.1" x 9' 4.5"Tiles
- BedroomOther18' 5.6" x 8' 11.8"Wood
- BathroomOther9' 4.5" x 9' 2.2"Tiles
- Laundry roomOther7' 6.4" x 14' 8.3"Tiles
Ask Me For More Information
Location
11 Rue O'Reilly, Apt. 1010, Verdun / Île-des-Soeurs, Québec, H3E1T6 Canada
Around this property
Information about the area within a 5-minute walk of this property.
Request Neighbourhood Information
Learn more about the neighbourhood and amenities around this home
Request NowPayment Calculator
- $
- %$
- %
- Principal and Interest 0
- Property Taxes 0
- Strata / Condo Fees 0
Additional Features
Cupboard: Wood, Heating system: Electric baseboard units, Available services: Common areas, Easy access: Elevator, Available services: Balcony/terrace, Available services: Bicycle storage area, Available services: Garbage chute, Available services: Exercise room, Available services: Outdoor pool, Available services: Indoor pool, Available services: Indoor storage space, Available services: Sauna, Available services: Community center, Water supply: Municipality, Heating energy: Electricity, Equipment available: Private balcony, Equipment available: Central air conditioning, Equipment available: Entry phone, Equipment available: Electric garage door, Garage: Attached, Garage: Heated, Garage: Fitted, Garage: Single width, Pool: Other -- Outdoor, Pool: Heated, Pool: Inground, Pool: Indoor, Proximity: Highway, Proximity: Daycare centre, Proximity: Golf, Proximity: Park - green area, Proximity: Bicycle path, Proximity: Elementary school, Proximity: High school, Proximity: Cross-country skiing, Proximity: Public transport, Restrictions/Permissions: Short-term rentals not allowed, Bathroom / Washroom: Adjoining to the master bedroom, Bathroom / Washroom: Separate shower, Parking: Garage x 1, Sewage system: Municipal sewer, View: Water, View: Panoramic, View: City, Zoning: Residential
Marketed By
Sotheby’s International Realty Québec
1430 rue Sherbrooke Ouest
Montréal, Quebec, H3G 1K4

