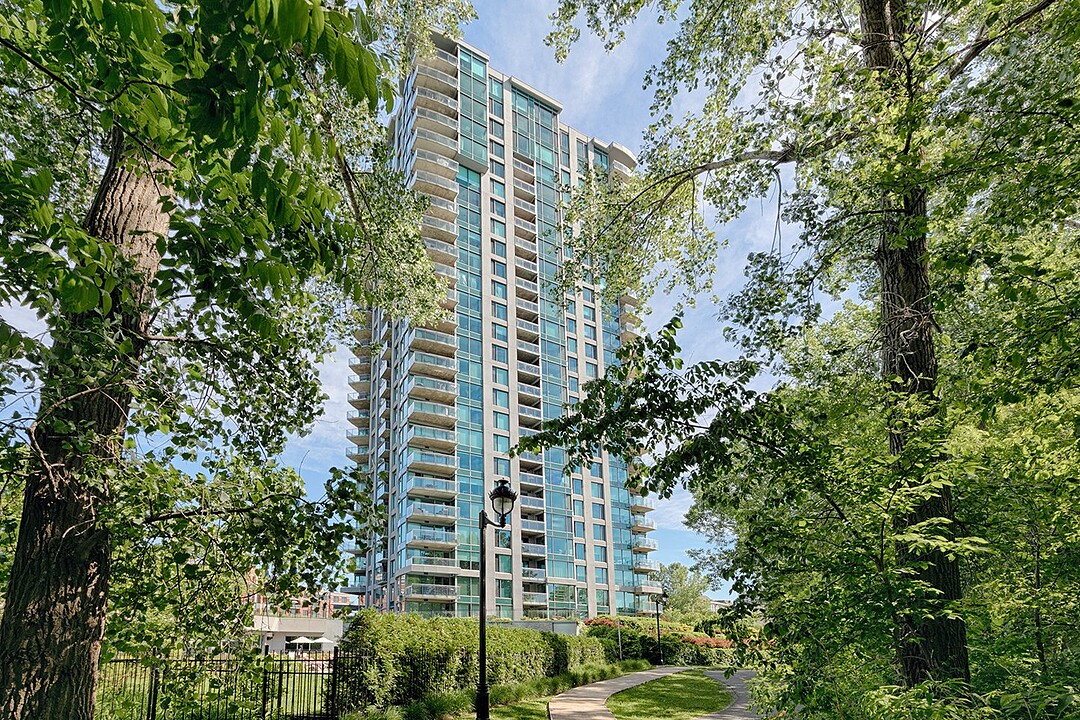Key Facts
- MLS® #: 13759983
- Property ID: SIRC2318561
- Property Type: Residential, Condo
- Style: Modern
- Living Space: 941.80 sq.ft.
- Year Built: 2009
- Bedrooms: 2
- Bathrooms: 2
- Parking Spaces: 1
- Strata / Condo Fees: $6,660
- Municipal Taxes 2025: $3,217
- School Taxes 2025: $399
- Listed By:
- Sylvie Ménard
Property Description
Discover this magnificent and spacious condo located at Vistal 1 with views of the city and Mount Royal. Large open living space, abundant light, upscale kitchen with dining island, wide dining area ideal for entertaining, living room with open view, master suite with large walk-in and bathroom, 2nd bedroom and bathroom, indoor parking in the garage with electric car charger and locker, indoor pool, spa and sauna, gym, reception room and guests Suite. Splendid gardens and outdoor pool with access to trails, bike path and REM nearby. Enjoy an extraordinary lifestyle!
A haven of peace in the heart of Nun's Island. Great area, peaceful and quiet condo, a secret luxury! Doorman 24/7 at reception, LEED OR certified building.
An incomparable and unobstructed view of the city, Mont-Royal, unparalleled comfort! Large & intimate balcony with open view, BBQ allowed! Flexible occupancy.
The condo offers you:
-Bright unit
-Large living space, ideal for reception
-Open view, sunset side
*Main entrance closet
-Kitchen with dining island
-Spacious dining room
*Master's suite with view
-Walk-in and storage
-Large bathroom (bath and shower)
*2nd bedroom with view (currently used as office)
-Lots of storage
-Bathroom with large shower
*Laundry room
-Central air conditioning
-Large private balcony, BBQ allowed
-Indoor parking with electric car charger
-Bike rack
-Locker in the garage
High quality common spaces: -Indoor pool -Gym, spa and sauna -Reception lounge with bar and kitchen, ping pong table (fees applicable) -Guest suite (fees applicable) -Massotherapy rooms (located in men and women changing room) -Boudoir lounge
-Outdoor swimming pool and gardens -Access to trails from the property
*A few minutes from all shops, services and restaurants
-Direct access to Nun's Island trails and the bike path
-A few minutes from the Domaine St-Paul
-Easy access to Highway 15 and Champlain Bridge
*REM within minutes
-Downtown by car 10min
-Bus at 2min to the city center
Amenities
- Balcony
- Central Air
- City
- Concierge Service
- Cycling
- Doorman
- Eat in Kitchen
- Elevator
- Exercise Room
- Garage
- Golf Community
- Granite Counter
- Indoor Pool
- Intercom System
- Island
- Mountain
- Mountain View
- Outdoor Living
- Outdoor Pool
- Parking
- Recreation Ranch
- Terrace
Rooms
- TypeLevelDimensionsFlooring
- HallwayOther5' 2.4" x 8'Wood
- Living roomOther12' 6" x 12' 6"Wood
- Dining roomOther9' 2.4" x 15' 3.6"Wood
- KitchenOther9' 6" x 10' 2.4"Wood
- StorageOther2' 8.4" x 8' 9.6"Ceramic tiles
- Primary bedroomOther10' 10.8" x 11' 1.2"Carpet
- BathroomOther5' 4.8" x 12' 7.2"Ceramic tiles
- Walk-In ClosetOther4' 6" x 5'Carpet
- BedroomOther9' 4.8" x 11' 1.2"Carpet
- BathroomOther6' x 6' 9.6"Ceramic tiles
Ask Me For More Information
Location
150 Ch. de la Pointe-Sud, Apt. 704, Verdun / Île-des-Soeurs, Québec, H3E0A7 Canada
Around this property
Information about the area within a 5-minute walk of this property.
Request Neighbourhood Information
Learn more about the neighbourhood and amenities around this home
Request NowPayment Calculator
- $
- %$
- %
- Principal and Interest 0
- Property Taxes 0
- Strata / Condo Fees 0
Additional Features
Restrictions/Permissions: Pets allowed, Heating system: Electric baseboard units, Available services: Common areas, Easy access: Elevator, Available services: Exercise room, Available services: Outdoor pool, Available services: Indoor pool, Available services: Sauna, Available services: Visitor parking, Water supply: Municipality, Energy efficiency: LEED, Heating energy: Electricity, Equipment available: Private balcony, Equipment available: Level 2 charging station, Equipment available: Central air conditioning, Equipment available: Ventilation system, Equipment available: Entry phone, Equipment available: Electric garage door, Windows: Aluminum, Garage: Heated, Garage: Single width, Pool: Other -- Exterior, Pool: Heated, Pool: Inground, Pool: Indoor, Proximity: Other -- Boisé Domaine St-Paul, Proximity: Highway, Proximity: Cegep, Proximity: Daycare centre, Proximity: Golf, Proximity: Hospital, Proximity: Park - green area, Proximity: Bicycle path, Proximity: Elementary school, Proximity: Réseau Express Métropolitain (REM), Proximity: High school, Proximity: Public transport, Restrictions/Permissions: Short-term rentals not allowed, Bathroom / Washroom: Adjoining to the master bedroom, Bathroom / Washroom: Separate shower, Parking: Garage x 1, Sewage system: Municipal sewer, Distinctive features: Wooded, Window type: Crank handle, View: Mountain, View: Panoramic, View: City, Zoning: Residential
Marketed By
Sotheby’s International Realty Québec
1430 rue Sherbrooke Ouest
Montréal, Quebec, H3G 1K4

