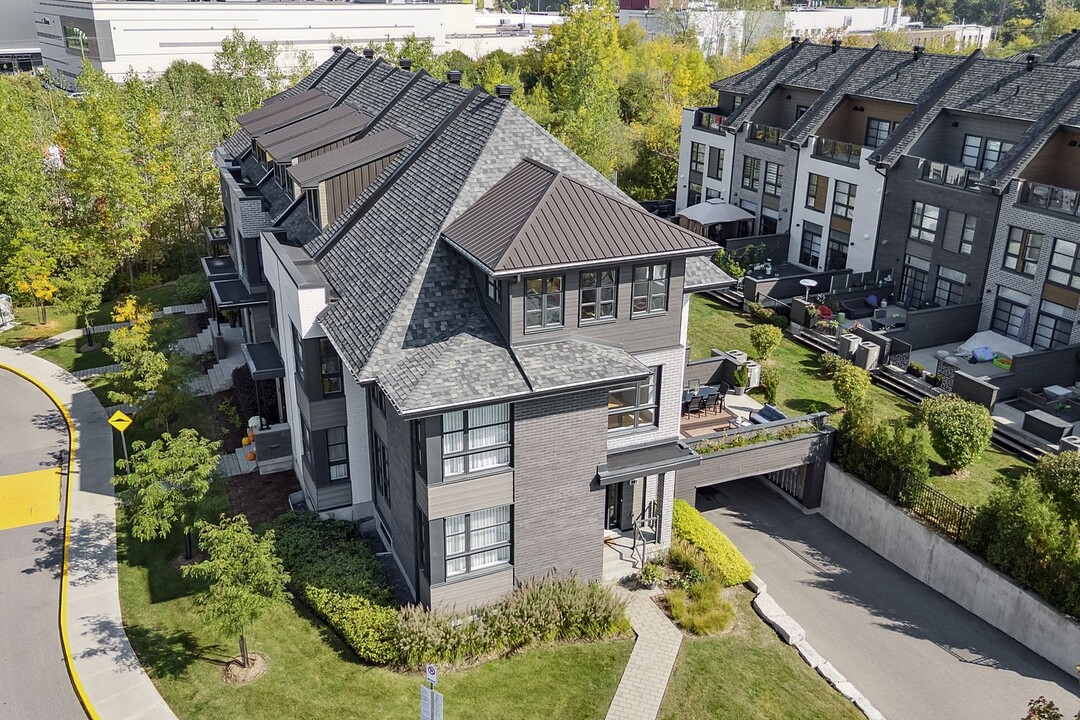Key Facts
- MLS® #: 16095127
- Property ID: SIRC2853917
- Property Type: Residential, Single Family Detached
- Living Space: 2,450 sq.ft.
- Year Built: 2022
- Bedrooms: 6
- Bathrooms: 2+1
- Parking Spaces: 2
- Municipal Taxes 2025: $6,701
- School Taxes 2025: $725
- Listed By:
- Cassandra Aurora
Property Description
An absolute GEM! Welcome to the prestigious Terra project, where urban living meets nature's tranquility. This exceptional 6-bedroom townhouse is the largest unit in the development. Enjoy 2,450 sq ft of refined space, featuring expansive fenestration, high ceilings, and an open-concept main floor with a stunning kitchen, elegant living room, spacious patio, and versatile office. The master suite boasts a luxurious ensuite and walk-in closet. The 3rd-floor mezzanine offers potential for a bedroom, gym, or office, with a private balcony. The finished basement includes a family room, laundry room, den, and optional bedroom.
The Terra project is a premier, sustainable development that seamlessly blends eco-conscious design with luxury living. Ideally situated near Highway 40, John Abbott College, and McGill University's Macdonald Campus, it offers unmatched proximity to the new REM and is mere minutes from Fairview Mall.
The area is rich with outdoor recreational opportunities, including the Morgan Arboretum, offering year-round walking trails, cross-country skiing in winter, and the renowned Eco Museum.
**Property Highlights:**
- 9-ft ceilings on the ground floor, with soaring cathedral ceilings in the living room. - Expansive, open-concept main floor layout. - Chef-inspired kitchen with quartz counters, backsplash, recessed lighting, and patio doors leading to a 20.8 x 19.6 cement balcony. - Spacious dining and living areas with hardwood flooring and recessed lighting. - Convenient main floor office or possible bedroom - Main floor powder room.
**Second Level:**
- Three generously-sized bedrooms and two bathrooms. - Master suite with an ensuite featuring double sinks, a quartz countertop, European shower, bath, and a walk-in closet. - Main bathroom with quartz countertops.
**Third Level:**
- Grand mezzanine with a private wood balcony, ideal for a bedroom, spacious gym, executive office, or playroom. (Potential for an additional bathroom).
**Basement:**
- Cozy family room, den, or optional bedroom. - Spacious laundry room with ample storage.. - Double garage with epoxy flooring, wired for an EV charging station. - Fabulous laundry room with great storage space. - Utility room with furnace, air exchanger, hot water tank, and central vacuum.
Designed to meet **LEED Certified** standards, this home incorporates energy-efficient windows, plumbing, and fixtures, offering an unparalleled combination of sustainability and luxury.
Amenities
- Garage
Rooms
- TypeLevelDimensionsFlooring
- OtherGround floor7' x 5' 9.6"Ceramic tiles
- Dining roomGround floor10' 1.2" x 18' 6"Wood
- KitchenGround floor8' 6" x 15' 1.2"Wood
- Living roomGround floor16' 1.2" x 14' 10.8"Wood
- BathroomGround floor5' 4.8" x 7' 1.2"Ceramic tiles
- Home officeGround floor10' 9.6" x 10' 1.2"Wood
- Bedroom2nd floor10' 9.6" x 10' 1.2"Wood
- Bedroom2nd floor9' 9.6" x 11' 1.3"Wood
- Bathroom2nd floor4' 1.2" x 8' 1.3"Ceramic tiles
- Primary bedroom2nd floor11' x 13' 4.8"Wood
- Bathroom2nd floor7' 9.6" x 9' 9.6"Ceramic tiles
- Walk-In Closet2nd floor5' 8.4" x 8' 7.2"Wood
- Mezzanine3rd floor13' 3.6" x 29' 7.2"Wood
- Family roomBasement16' 4.8" x 14'Flexible floor coverings
- Laundry roomBasement5' 10.8" x 8' 10.8"Ceramic tiles
- DenBasement9' 1.3" x 9' 10.8"Flexible floor coverings
Ask Me For More Information
Location
201Z Rue Frédéric-Back, Sainte-Anne-de-Bellevue, Québec, H9X0B6 Canada
Around this property
Information about the area within a 5-minute walk of this property.
Request Neighbourhood Information
Learn more about the neighbourhood and amenities around this home
Request NowAdditional Features
Landscaping: Patio, Heating system: Air circulation, Water supply: Municipality, Heating energy: Electricity, Equipment available: Central vacuum cleaner system installation, Equipment available: Ventilation system, Equipment available: Electric garage door, Equipment available: Alarm system, Equipment available: Central heat pump, Windows: PVC, Garage: Attached, Garage: Heated, Garage: Double width or more, Proximity: Highway, Proximity: Cegep, Proximity: Daycare centre, Proximity: Golf, Proximity: Hospital, Proximity: Park - green area, Proximity: Bicycle path, Proximity: Elementary school, Proximity: Alpine skiing, Proximity: High school, Proximity: Cross-country skiing, Proximity: University, Siding: Brick, Bathroom / Washroom: Adjoining to the master bedroom, Parking: Garage x 2, Sewage system: Municipal sewer, Landscaping: Landscape, Window type: Crank handle, Roofing: Asphalt shingles, Topography: Flat, Zoning: Residential
Marketed By
Sotheby’s International Realty Québec
1430 rue Sherbrooke Ouest
Montréal, Quebec, H3G 1K4

