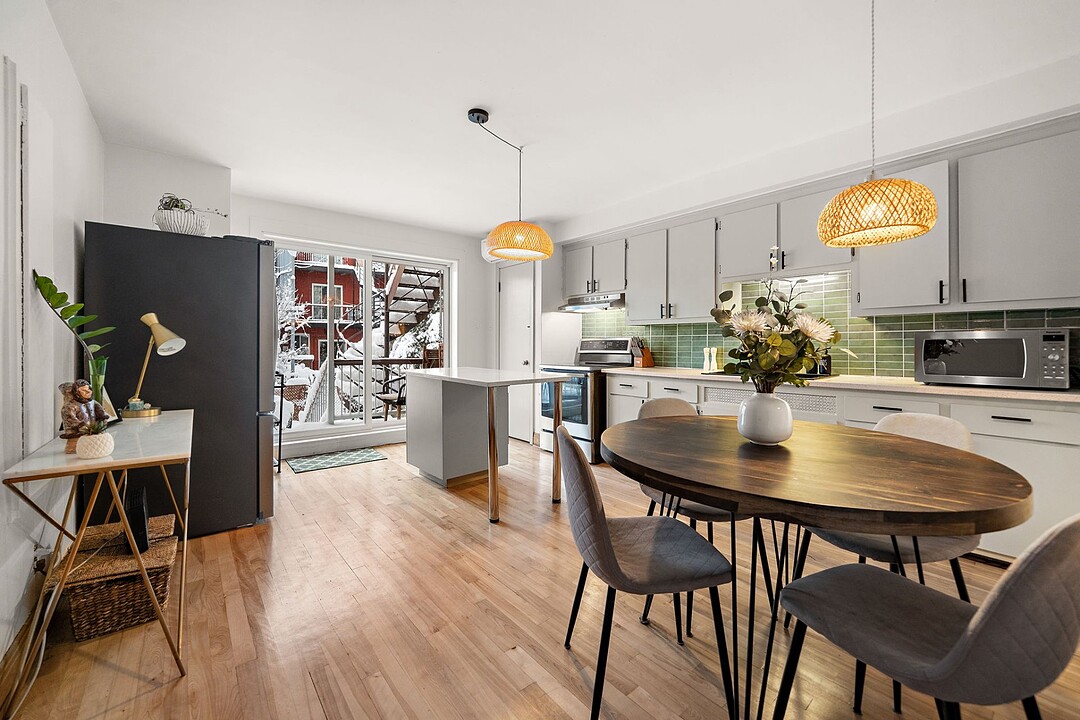Key Facts
- MLS® #: 14565433
- Property ID: SIRC2964613
- Property Type: Residential, Duplex
- Lot Size: 1,935.35 sq.ft.
- Year Built: 1953
- Bedrooms: 4
- Bathrooms: 1
- Parking Spaces: 2
- Municipal Taxes 2025: $4,742
- School Taxes 2025: $593
- Listed By:
- Victoria Marinacci, Monica Genest
Property Description
Discover this well-maintained duplex located in the heart of Vieux-Rosemont, a sought-after area known for its services, parks, and neighbourhood shops. It offers two spacious units with bright kitchens, double living rooms, and large bedrooms. Several updates have been carried out, including new windows in 2020, a roof redone in 2015, and both bathrooms renovated. The basement includes a family room/living room, a bedroom, a laundry room and a large workshop. The heated garage, renovated in 2024, completes the property. An ideal opportunity for a buyer looking to invest.
Discover this well-maintained duplex in the heart of Vieux-Rosemont and be captivated by its spacious units and prime location. There is significant potential for further optimization in the basement and the possibility of adding a large terrace above the garage.
Ground floor - 5662 (available for owner occupancy): - Fully furnished, equipped and decorated with taste - Modern, bright kitchen with ample storage and central island, including a dining area - Master bedroom with integrated sitting area - Two additional spacious bedrooms, ideal for family or guests - Contemporary bathroom recently renovated - Patio door leading to the backyard and lane - Finished basement featuring a family room/living room, a bedroom, a laundry room and a large workshop with extra storage, ready for the addition of a full bathroom - Garage with integrated pedestrian door for easy access - Driveway providing additional parking - Fenced backyard
Second floor - 5660: - Bright kitchen with central island and plenty of storage, including a dining nook - Master bedroom with integrated sitting area, perfect for relaxing - Two additional bedrooms offering comfort and space, ideal for family or guests - Functional, recently renovated bathroom
Neighbourhood: - Quiet, friendly residential area with many peaceful laneways - Well served by public and private primary and secondary schools, as well as Cégep de Rosemont - Close to numerous shops, cafés, and restaurants along Promenade Masson - Several parks and green spaces, ideal for families - Excellent public transit: multiple bus lines and Joliette Metro Station nearby
Amenities
- Basement - Finished
- Garage
- Parking
Rooms
- TypeLevelDimensionsFlooring
- OtherGround floor16' 7.2" x 13' 4.8"Wood
- Other2nd floor16' 4.8" x 13' 4.8"Wood
- Primary bedroomGround floor10' 2.4" x 23' 3.6"Wood
- Other2nd floor10' 1.2" x 23' 6"Wood
- BedroomGround floor10' 2.4" x 12' 9.6"Wood
- Bedroom2nd floor9' 8.4" x 16' 8.4"Wood
- BedroomGround floor9' 8.4" x 13' 1.3"Wood
- Bedroom2nd floor10' 2.4" x 12' 10.8"Wood
- Bathroom2nd floor5' x 6' 2.4"Ceramic tiles
- BathroomGround floor4' 1.2" x 9' 8.4"Ceramic tiles
- Living roomBasement12' 6" x 13' 3.6"Wood
- BedroomBasement7' 1.3" x 15' 1.2"Wood
- WorkshopBasement13' 1.2" x 21' 7.2"Concrete
- OtherBasement10' 3.6" x 21' 1.2"Concrete
Listing Agents
Ask Us For More Information
Ask Us For More Information
Location
5660-5662 9e Avenue, Rosemont / La Petite-Patrie, Québec, H1Y2J9 Canada
Around this property
Information about the area within a 5-minute walk of this property.
Request Neighbourhood Information
Learn more about the neighbourhood and amenities around this home
Request NowPayment Calculator
- $
- %$
- %
- Principal and Interest 0
- Property Taxes 0
- Strata / Condo Fees 0
Additional Features
Driveway: Asphalt, Heating system: Space heating baseboards, Heating system: Electric baseboard units, Water supply: Municipality, Energy efficiency: Novoclimat certification, Heating energy: Electricity, Equipment available: Wall-mounted heat pump, Garage: Heated, Garage: Fitted, Garage: Single width, Proximity: Highway, Proximity: Cegep, Proximity: Hospital, Proximity: Park - green area, Proximity: Bicycle path, Proximity: Elementary school, Proximity: High school, Proximity: Public transport, Siding: Brick, Siding: Concrete stone, Siding: Stone, Basement: 6 feet and over, Basement: Finished basement, Parking: Outdoor x 1, Parking: Garage x 1, Sewage system: Municipal sewer, Roofing: Asphalt and gravel, Zoning: Residential
Marketed By
Sotheby’s International Realty Québec
1430 rue Sherbrooke Ouest
Montréal, Quebec, H3G 1K4

