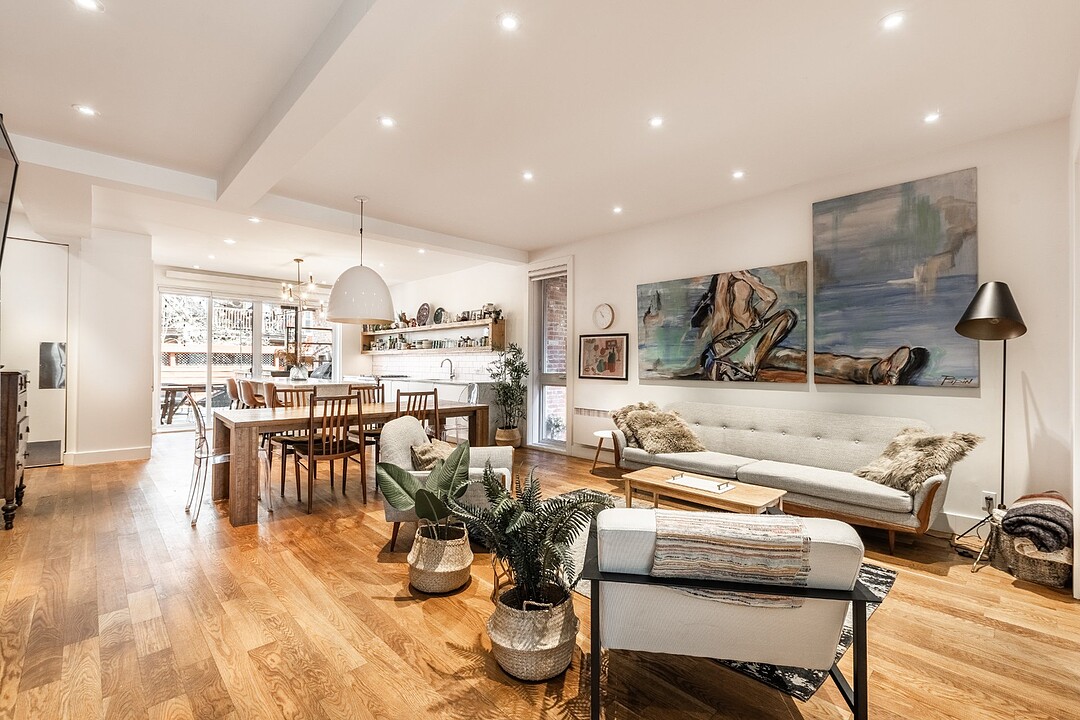Key Facts
- MLS® #: 24229974
- Property ID: SIRC2455867
- Property Type: Residential, Multiplex
- Living Space: 1,387.79 sq.ft.
- Lot Size: 3,899.76 sq.ft.
- Year Built: 1927
- Bedrooms: 3
- Bathrooms: 2
- Parking Spaces: 3
- Municipal Taxes 2025: $8,393
- School Taxes 2025: $1,093
- Listed By:
- Cyrille Girard
Property Description
Heart of Rosemont - Kim Pariseau Architect - Live in the heart of Promenade Masson as an owner-occupant with IMMEDIATE OCCUPANCY of a large ground floor unit on two (2) levels, featuring a stunning open-concept layout, a gourmet kitchen with a large marble island, an exceptional en-suite bathroom, expansive windows opening onto a spacious, landscaped private terrace, GARAGE and PARKING SPACES + a second IMMEDIATE OCCUPANCY opportunity with a contemporary annex home on three (3) levels + three (3) rental units for additional income. A unique opportunity for an owner to occupy two units!
Live in the Heart of Rosemont
At the Centre of Promenade Rosemont
A complete residential renovation project
Designed by Kim Pariseau, Architect
Unit 5509
- Contemporary home built in 2017
- Immediate occupancy over three (3) levels
- Floor plan available
- Front terrace
- Private parking via the back lane
Unit 5511
- Immediate occupancy
- Fully renovated
- Ground floor + basement (2) two levels
- Floor plan available
- Large private landscaped terrace
- Tandem parking
- Private garage
Unit 5511A
3 1/2 unit currently rented
- Basement
- Floor plan available
Unit 5513
4 1/2 unit currently rented
- Upper Floor
- Front Right
- Floor plan available
- Rear balcony
Unit 5515
4 1/2 unit currently rented
- Upper Floor
- Front Left
- Floor plan available
- Rear balcony
Potential for vertical expansion:
The structure has already been modified to potentially support the addition of an extra floor.
A rare and exceptional opportunity to live and invest in one of Montreal's most desirable neighbourhoods
-- Promenade Rosemont.
Enjoy the perfect blend of owner-occupancy and rental income, all in a vibrant, walkable community.
Unique!
Amenities
- Air Conditioning
- Balcony
- Basement - Finished
- Central Vacuum
- Eat in Kitchen
- Ensuite Bathroom
- Garage
- Geothermal Energy
- Hardwood Floors
- Marble Countertops
- Metropolitan
- Open Floor Plan
- Parking
- Patio
- Radiant Floor
- Security System
- Stainless Steel Appliances
- Storm Window
- Terrace
- Walk In Closet
- Walk-in Closet
- Wood Fence
Rooms
- TypeLevelDimensionsFlooring
- HallwayGround floor11' x 5' 9.6"Ceramic tiles
- HallwayGround floor8' x 9' 1.2"Ceramic tiles
- Hallway2nd floor3' 1.2" x 4' 9.6"Wood
- Hallway2nd floor4' 4.8" x 3' 2.4"Wood
- Living roomBasement7' 3.6" x 13'Concrete
- Other2nd floor3' 1.2" x 19' 3.6"Wood
- Other2nd floor19' x 3' 2.4"Wood
- BedroomGround floor20' 4.8" x 8' 1.2"Concrete
- Living roomGround floor10' 9.6" x 17' 3.6"Wood
- KitchenBasement4' 9.6" x 23' 9.6"Concrete
- DinetteBasement7' 3.6" x 10' 9.6"Concrete
- Living room2nd floor10' 8.4" x 10' 4.8"Wood
- BathroomGround floor6' 6" x 6' 7.2"Concrete
- Dining roomGround floor7' 9.6" x 17' 3.6"Wood
- Primary bedroom2nd floor10' 4.8" x 10' 1.2"Wood
- Primary bedroomBasement9' 8.4" x 9' 10.8"Concrete
- OtherGround floor2' 8.4" x 4' 1.3"Concrete
- KitchenGround floor14' 7.2" x 18' 1.2"Wood
- Kitchen2nd floor11' 10.8" x 10'Wood
- Bedroom2nd floor10' 4.8" x 10' 8.4"Wood
- Living room2nd floor13' 10.8" x 8' 4.8"Wood
- Bedroom2nd floor10' 1.2" x 10' 4.8"Wood
- Living room2nd floor16' 1.2" x 9' 1.3"Wood
- StorageGround floor7' 7.2" x 5' 6"Wood
- BathroomBasement8' 9.6" x 7' 9.6"Concrete
- Kitchen2nd floor9' 1.3" x 11' 3.6"Wood
- Primary bedroomGround floor10' 8.4" x 10' 4.8"Wood
- Bathroom2nd floor8' 6" x 3' 7.2"Ceramic tiles
- Kitchen2nd floor12' 7.2" x 13' 2.4"Wood
- Dinette2nd floor12' 7.2" x 13' 2.4"Wood
- Bathroom2nd floor3' 7.2" x 8' 4.8"Ceramic tiles
- Walk-In ClosetGround floor7' 2.4" x 6' 1.2"Wood
- Dining room2nd floor8' 2.4" x 13' 1.2"Wood
- Washroom2nd floor2' 9.6" x 4' 7.2"Ceramic tiles
- OtherGround floor7' 2.4" x 3' 1.2"Wood
- Other3rd floor16' 7.2" x 9' 1.3"Wood
- BathroomGround floor11' x 10' 3.6"Ceramic tiles
- Primary bedroom3rd floor12' 2.4" x 7' 1.2"Wood
- BedroomGround floor10' 10.8" x 9' 6"Wood
- Family roomBasement25' 2.4" x 12' 4.8"Concrete
- Bathroom3rd floor6' 7.2" x 5' 6"Ceramic tiles
- Bathroom3rd floor9' 2.4" x 5'Ceramic tiles
- BedroomBasement9' 1.2" x 12' 9.6"Concrete
- BathroomBasement8' x 5' 1.2"Concrete
- Other3rd floor4' 3.6" x 2' 9.6"Ceramic tiles
Ask Me For More Information
Location
5511 7e Avenue, Rosemont / La Petite-Patrie, Quebec, H1Y2N4 Canada
Around this property
Information about the area within a 5-minute walk of this property.
Request Neighbourhood Information
Learn more about the neighbourhood and amenities around this home
Request NowPayment Calculator
- $
- %$
- %
- Principal and Interest 0
- Property Taxes 0
- Strata / Condo Fees 0
Additional Features
Driveway: Asphalt, Landscaping: Patio, Cupboard: Melamine, Heating system: Electric baseboard units, Heating system: Radiant, Available services: Balcony/terrace, Water supply: Municipality, Heating energy: Electricity, Equipment available: Other -- 5509, 5511 & 5511A, Equipment available: Level 2 charging station, Equipment available: Wall-mounted air conditioning, Available services: Fire detector, Equipment available: Wall-mounted heat pump, Windows: PVC, Foundation: Poured concrete, Garage: Detached, Garage: Single width, Proximity: Other -- Masson Street Promenade, Proximity: Daycare centre, Proximity: Park - green area, Proximity: Elementary school, Proximity: Public transport, Siding: Brick, Bathroom / Washroom: Adjoining to the master bedroom, Bathroom / Washroom: Separate shower, Basement: 6 feet and over, Basement: Separate entrance, Basement: Finished basement, Parking: Outdoor x 2, Parking: Garage x 1, Sewage system: Municipal sewer, Window type: Hung, Window type: Crank handle, Window type: French window, Topography: Flat, Zoning: Residential
Marketed By
Sotheby’s International Realty Québec
1430 rue Sherbrooke Ouest
Montréal, Quebec, H3G 1K4

