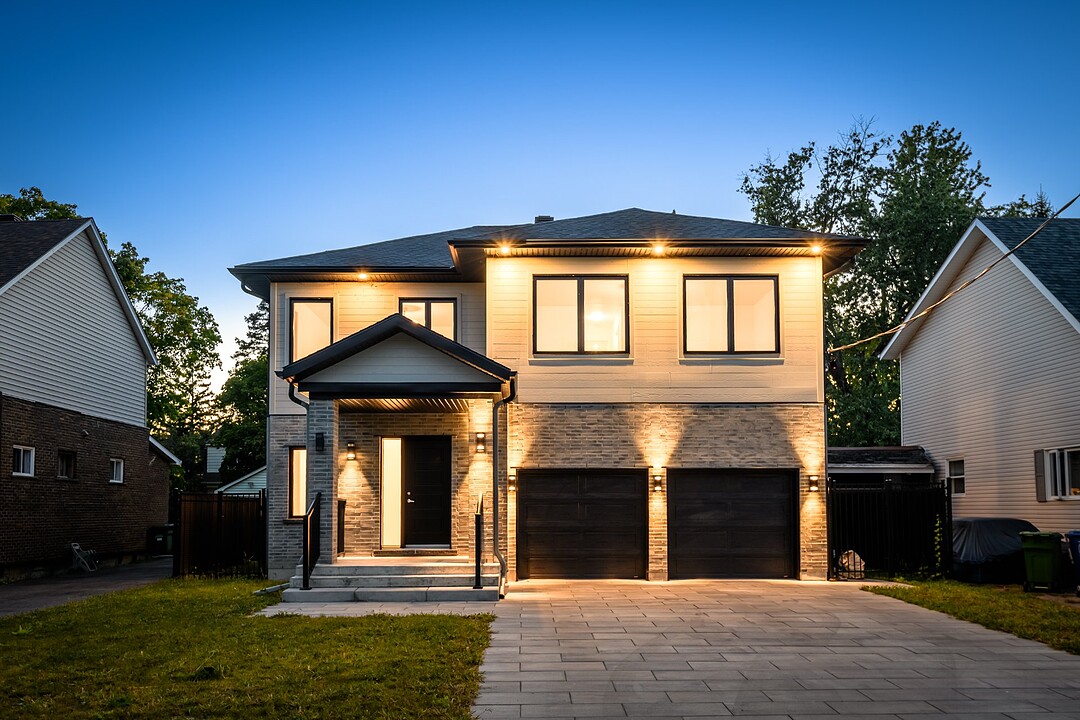Key Facts
- MLS® #: 26825207
- Property ID: SIRC2860438
- Property Type: Residential, Single Family Detached
- Living Area: 2,589 sq.ft.
- Lot Size: 6,045 sq.ft.
- Year Built: 2024
- Bedrooms: 5
- Bathrooms: 3+1
- Parking Spaces: 6
- Listed By:
- Maxime Lafrenière, Barbara Baudinet
Property Description
Discover this splendid property, newly built of 4-bedroom, 3.5-bath home offering modern design and comfort in Montreal's West Island, Offering gorgeous water views. Filled with natural light, this residence features open living areas, elegant finishes, and southeast-facing bedrooms to enjoy beautiful sunrises. Perfectly planned to combine functionality and style, it's an ideal home for those seeking contemporary living near nature, schools, parks, and local conveniences.
Welcome to 12 Av. Hillside, a stunning newly built executive home located in one of Montreal's most sought-after West Island neighborhoods, just a few steps from the water. This residence perfectly combines modern design, comfort, and functionality while offering an exceptional location close to local amenities and the natural beauty of the area.
Upon entry, you are greeted by a bright foyer with a convenient walk-in closet, opening into a seamless and inviting living space. The living and dining areas are bathed in natural light and connect effortlessly to the kitchen and family room, creating an ideal environment for entertaining or enjoying quality family time. The striking floating wood staircase with glass panel railings serves as the architectural centerpiece of the home, highlighting elegance and modernity throughout.
The kitchen, designed for both functionality and style, features granite countertops and a versatile central island with a second sink. The adjoining family room, adorned with teak wall panels and a built-in electric fireplace, provides a cozy and welcoming retreat, perfect for relaxing or spending time with family. Warm hardwood floors throughout the main level add a refined yet inviting touch.
Upstairs, four spacious bedrooms await. The primary suite includes a large walk-in closet and an ensuite bathroom with dual sinks, a bathtub, and a separate shower. The secondary bedrooms share a full bathroom with double vanity, bathtub, and shower. Southeast-facing windows in the primary and second bedrooms capture the morning sun and offer peaceful views of the lake, filling the rooms with natural light.
The basement, spanning nearly the entire footprint of the home, offers flexible space ideal for a playroom, office, media room, or even a fifth bedroom depending on your needs. The home is equipped with a Venmar air exchanger, a Daikin boiler, and a heat pump system, ensuring year-round comfort.
With its thoughtful design, functional layout, and high-quality finishes, 12 Av. Hillside represents a rare opportunity to own a newly built home in a dynamic and highly sought-after community. Enjoy modern, light-filled living in close proximity to nature, schools, parks, and all the conveniences the West Island has to offer.
Don't miss this unique opportunity to discover a property where contemporary elegance meets practical living, in an idyllic setting.
Amenities
- Basement - Finished
- Garage
- Parking
- Water View
Rooms
- TypeLevelDimensionsFlooring
- HallwayGround floor7' 4.8" x 11'Ceramic tiles
- Living roomGround floor14' 1.2" x 15' 1.2"Wood
- Dining roomGround floor10' x 15' 1.2"Wood
- KitchenGround floor15' 1.2" x 16' 7.2"Wood
- Family roomGround floor16' 1.2" x 16' 1.3"Wood
- WashroomGround floor5' 2.4" x 8' 1.2"Wood
- Primary bedroom2nd floor12' 1.2" x 20' 2.4"Wood
- Other2nd floor8' 4.8" x 10' 7.2"Wood
- Walk-In Closet2nd floor6' 3.6" x 7' 1.2"Wood
- Bedroom2nd floor13' x 13'Wood
- Bedroom2nd floor13' x 16' 8.4"Wood
- Bedroom2nd floor12' x 15' 7.2"Wood
- Bathroom2nd floor8' 8.4" x 10'Ceramic tiles
- Laundry room2nd floor3' 7.2" x 6' 2.4"Wood
- PlayroomBasement35' 10.8" x 55' 8.4"Wood
- OtherBasement9' x 8' 7.2"Ceramic tiles
- BathroomBasement10' x 10'Ceramic tiles
- Cellar / Cold roomBasement9' x 10' 2.4"Concrete
Listing Agents
Ask Us For More Information
Ask Us For More Information
Location
12 Av. Hillside, Pointe-Claire, Québec, H9S5E2 Canada
Around this property
Information about the area within a 5-minute walk of this property.
Request Neighbourhood Information
Learn more about the neighbourhood and amenities around this home
Request NowPayment Calculator
- $
- %$
- %
- Principal and Interest 0
- Property Taxes 0
- Strata / Condo Fees 0
Additional Features
Driveway: Double width or more, Driveway: Plain paving stone, Heating system: Air circulation, Heating system: Electric baseboard units, Water supply: Municipality, Heating energy: Electricity, Equipment available: Central air conditioning, Equipment available: Ventilation system, Equipment available: Electric garage door, Equipment available: Central heat pump, Foundation: Poured concrete, Garage: Heated, Garage: Fitted, Proximity: Other -- Saint-Louis Lake, Proximity: Highway, Proximity: Cegep, Proximity: Daycare centre, Proximity: Golf, Proximity: Hospital, Proximity: Park - green area, Proximity: Bicycle path, Proximity: Elementary school, Proximity: Réseau Express Métropolitain (REM), Proximity: High school, Proximity: Cross-country skiing, Proximity: Public transport, Proximity: University, Siding: Brick, Bathroom / Washroom: Adjoining to the master bedroom, Bathroom / Washroom: Separate shower, Basement: Finished basement, Parking: Outdoor x 4, Parking: Garage x 2, Sewage system: Municipal sewer, Landscaping: Fenced, Roofing: Asphalt shingles, Topography: Flat, View: Water, Zoning: Residential
Marketed By
Sotheby’s International Realty Québec
1430 rue Sherbrooke Ouest
Montréal, Quebec, H3G 1K4

