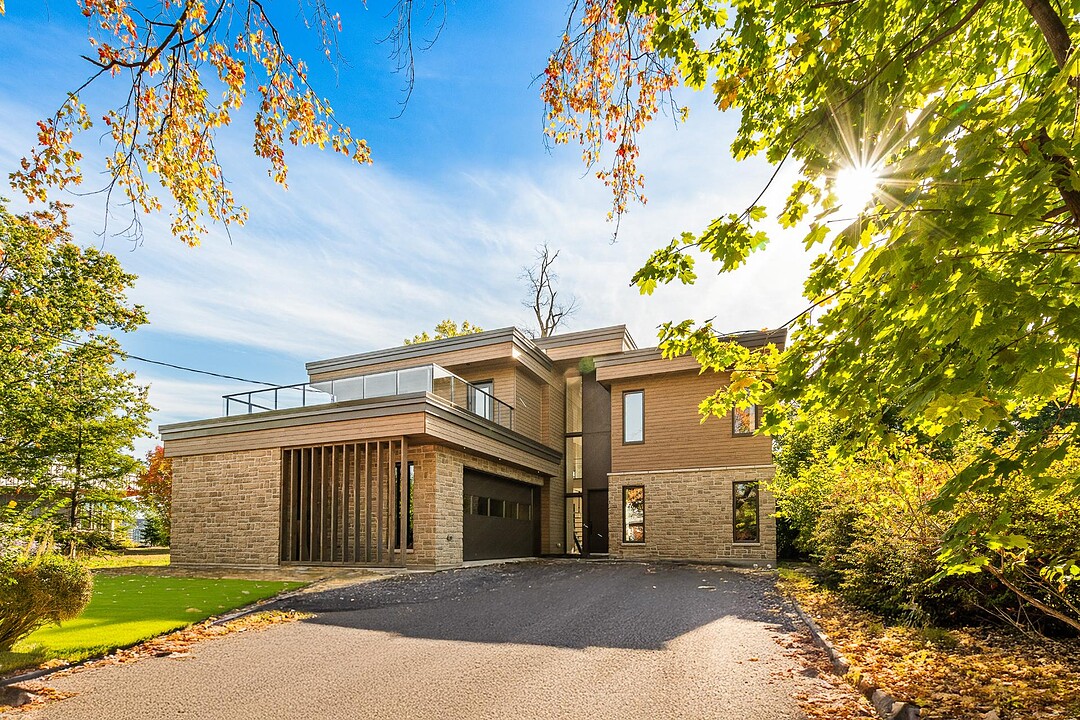Key Facts
- MLS® #: 24141338
- Property ID: SIRC2860434
- Property Type: Residential, Single Family Detached
- Living Space: 4,273 sq.ft.
- Lot Size: 11,226.75 sq.ft.
- Year Built: 2024
- Bedrooms: 4
- Bathrooms: 2+1
- Parking Spaces: 6
- Municipal Taxes 2025: $18,484
- Listed By:
- Maxime Lafrenière, Barbara Baudinet
Property Description
Discover this stunning contemporary waterfront home, located between Grande-Anse Park and the Pointe-Claire Nautical Center. This two-story residence offers private beach access and breathtaking views of Lake Saint-Louis. With 20-foot ceilings, floor-to-ceiling windows, and a gourmet kitchen, the space is bright and elegant. A walkway leads to the primary suite, a true retreat. A modern architectural gem combining luxury and tranquility.
Perched on the shores of Lake Saint-Louis, this contemporary residence combines light, impressive volumes, and breathtaking views. Every space is designed to fully enjoy the water and the surrounding natural beauty.
The open-concept living area features soaring 20-foot ceilings and floor-to-ceiling windows, filling the interior with natural light and offering spectacular panoramas. Sliding glass doors create seamless continuity between the indoors and covered terraces, inviting a lifestyle that blends comfort and nature.
The gourmet kitchen, thoughtfully designed, includes a generous central island and a well-organized pantry, perfect for culinary enthusiasts. The spacious dining and living areas open onto serene views, ideal for entertaining or relaxing.
Upstairs, an elegant walkway connects the primary suite to the additional bedrooms, overlooking the double-height interior. The primary suite offers a private patio overlooking the lake, custom built-in storage, and a luxurious bathroom, creating a true sanctuary. The other bedrooms share a refined bathroom and a bright family room opening onto a large balcony.
A private staircase leads directly to a secluded 350 sq.ft. waterfront landing which provides exclusive water access and unmatched views. A double garage and integrated storage spaces complete this home, combining functionality and elegance.
This exceptional property perfectly marries modern comfort, contemporary design, and a natural setting, offering a living where every day feels extraordinary.
Amenities
- Garage
- Parking
- Water View
Rooms
- TypeLevelDimensionsFlooring
- HallwayGround floor8' 2.4" x 14' 7.2"Wood
- WashroomGround floor5' x 9'Ceramic tiles
- OtherGround floor5' x 15'Wood
- KitchenGround floor15' x 16' 1.3"Wood
- DinetteGround floor14' x 15'Wood
- Living roomGround floor15' 6" x 22' 1.2"Wood
- Dining roomGround floor15' x 16' 1.3"Wood
- OtherGround floor13' x 14'Ceramic tiles
- OtherGround floor7' 7.2" x 13'Wood
- Hallway2nd floor4' x 14'Wood
- Primary bedroom2nd floor14' 1.2" x 17' 8.4"Wood
- Other2nd floor11' 2.4" x 12' 7.2"Ceramic tiles
- Walk-In Closet2nd floor8' 2.4" x 17' 3.6"Wood
- Laundry room2nd floor8' 2.4" x 17' 3.6"Ceramic tiles
- Bedroom2nd floor11' 8.4" x 14' 1.2"Wood
- Walk-In Closet2nd floor5' 7.2" x 11' 2.4"Wood
- Other2nd floor8' x 11' 2.4"Ceramic tiles
- Bedroom2nd floor11' 2.4" x 11' 2.4"Wood
- Den2nd floor11' 7.2" x 21' 1.2"Wood
- Walk-In Closet2nd floor5' x 6' 8.4"Wood
Listing Agents
Ask Us For More Information
Ask Us For More Information
Location
91 Ch. du Bord-du-Lac-Lakeshore, Pointe-Claire, Québec, H9S4H7 Canada
Around this property
Information about the area within a 5-minute walk of this property.
Request Neighbourhood Information
Learn more about the neighbourhood and amenities around this home
Request NowPayment Calculator
- $
- %$
- %
- Principal and Interest 0
- Property Taxes 0
- Strata / Condo Fees 0
Additional Features
Distinctive features: Water access -- Lake, Distinctive features: Water front -- Lake, Distinctive features: Motor boat allowed, Landscaping: Patio, Heating system: Air circulation, Heating system: Radiant, Water supply: Municipality, Heating energy: Electricity, Equipment available: Central air conditioning, Equipment available: Ventilation system, Equipment available: Central heat pump, Windows: PVC, Hearth stove: Gaz fireplace, Garage: Attached, Garage: Heated, Garage: Double width or more, Proximity: Highway, Proximity: Cegep, Proximity: Daycare centre, Proximity: Golf, Proximity: Hospital, Proximity: Park - green area, Proximity: Bicycle path, Proximity: Elementary school, Proximity: Réseau Express Métropolitain (REM), Proximity: High school, Proximity: Cross-country skiing, Proximity: Public transport, Proximity: University, Siding: Wood, Siding: Stone, Bathroom / Washroom: Adjoining to the master bedroom, Basement: No basement, Parking: Outdoor x 4, Parking: Garage x 2, Sewage system: Municipal sewer, Landscaping: Landscape, Roofing: Elastomer membrane, Topography: Sloped, View: Water, Zoning: Residential
Marketed By
Sotheby’s International Realty Québec
1430 rue Sherbrooke Ouest
Montréal, Quebec, H3G 1K4

