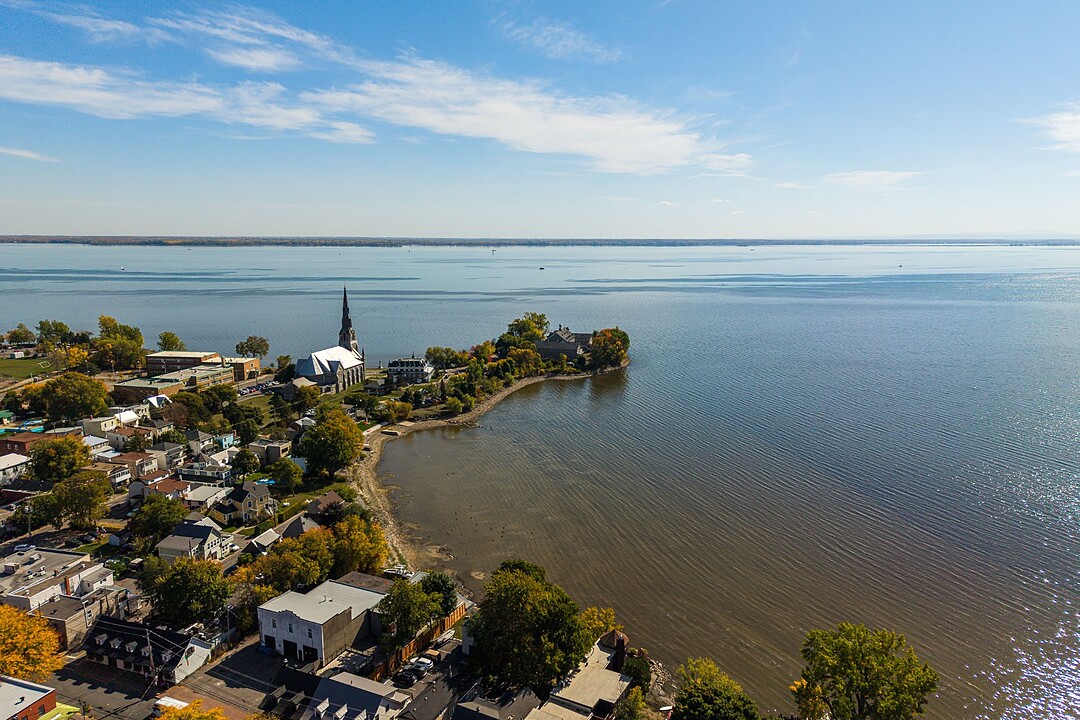Key Facts
- MLS® #: 15878427
- Property ID: SIRC2858037
- Property Type: Residential, Single Family Detached
- Living Area: 1,434.83 sq.ft.
- Lot Size: 4,600.50 sq.ft.
- Year Built: 1946
- Bedrooms: 3
- Bathrooms: 2
- Municipal Taxes 2025: $3,870
- School Taxes 2025: $501
- Listed By:
- Christiane Savaria
Property Description
Welcome to 80 Avenue de Breslay, a three-bedroom, two-bathroom residence in southwest Pointe-Claire. This two-storey home features a warm and flexible layout, hardwood floors, a main-floor family room with an extension, a finished basement offering additional living space with a more intimate ceiling height, and a private yard ideal for outdoor enjoyment.
Just steps from the St.Lawrence River and Chemin du Bord-du-Lac, this property offers a peaceful, nature-rich setting surrounded by parks and trails. Nearby, Pointe-Claire Village features charming cafés, boutiques, and cultural venues, while commuter trains and highway access ensure easy connections to Montréal. For golf enthusiasts, the Beaconsfield Golf Club is just a short distance away. The Beaconsfield Yacht Club, also nearby, offers opportunities for sailing and enjoying the waterfront.
---
Please be advised that the measurements shown, including those appearing on floor plans, are approximate. For precise details, please consult the certificate of location. The stove(s), fireplace(s), combustion appliance(s) and chimney(s) are sold without any warranty with respect to their compliance with applicable regulations and insurance company requirements.
---
In accordance with Section 16 of the Regulation respecting brokerage requirements, professional conduct of brokers, and advertising, please be informed that a license holder must, as soon as possible, inform all unrepresented parties that they have an obligation to protect and promote the interests of the party they represent, while treating all other parties fairly and equitably.
Downloads & Media
Amenities
- Backyard
- Basement - Finished
- Boating
- City
- Golf
- Golf Community
- Hardwood Floors
- Jogging/Bike Path
- Outdoor Living
- Privacy
- Scenic
- Spa/Hot Tub
- Suburban
- Yacht Club
Rooms
- TypeLevelDimensionsFlooring
- Living roomBasement10' 9.6" x 21' 6"Concrete
- StorageBasement13' x 15' 10.8"Concrete
- Laundry roomBasement9' 10.8" x 8' 9.6"Concrete
- Living roomGround floor11' 10.8" x 21' 6"Wood
- KitchenGround floor11' 1.2" x 11' 8.4"Wood
- Dining roomGround floor11' 1.3" x 9' 7.2"Wood
- Family roomGround floor12' 7.2" x 18' 7.2"Wood
- Bathroom2nd floor6' 2.4" x 8' 9.6"Wood
- Bedroom2nd floor9' 1.3" x 14' 1.2"Wood
- Primary bedroom2nd floor11' 2.4" x 13' 1.2"Wood
- Bedroom2nd floor7' 10.8" x 10' 7.2"Wood
Ask Me For More Information
Location
80 Av. de Breslay, Pointe-Claire, Quebec, H9S4N2 Canada
Around this property
Information about the area within a 5-minute walk of this property.
Request Neighbourhood Information
Learn more about the neighbourhood and amenities around this home
Request NowPayment Calculator
- $
- %$
- %
- Principal and Interest 0
- Property Taxes 0
- Strata / Condo Fees 0
Additional Features
Water supply: Municipality, Equipment available: Central air conditioning, Equipment available: Private yard, Proximity: Other -- Chemin du Bord-du-Lac, Proximity: Daycare centre, Proximity: Golf, Proximity: Park - green area, Proximity: Bicycle path, Proximity: Cross-country skiing, Proximity: Public transport, Basement: Finished basement, Sewage system: Municipal sewer, Zoning: Residential
Marketed By
Sotheby’s International Realty Québec
1430 rue Sherbrooke Ouest
Montréal, Quebec, H3G 1K4

