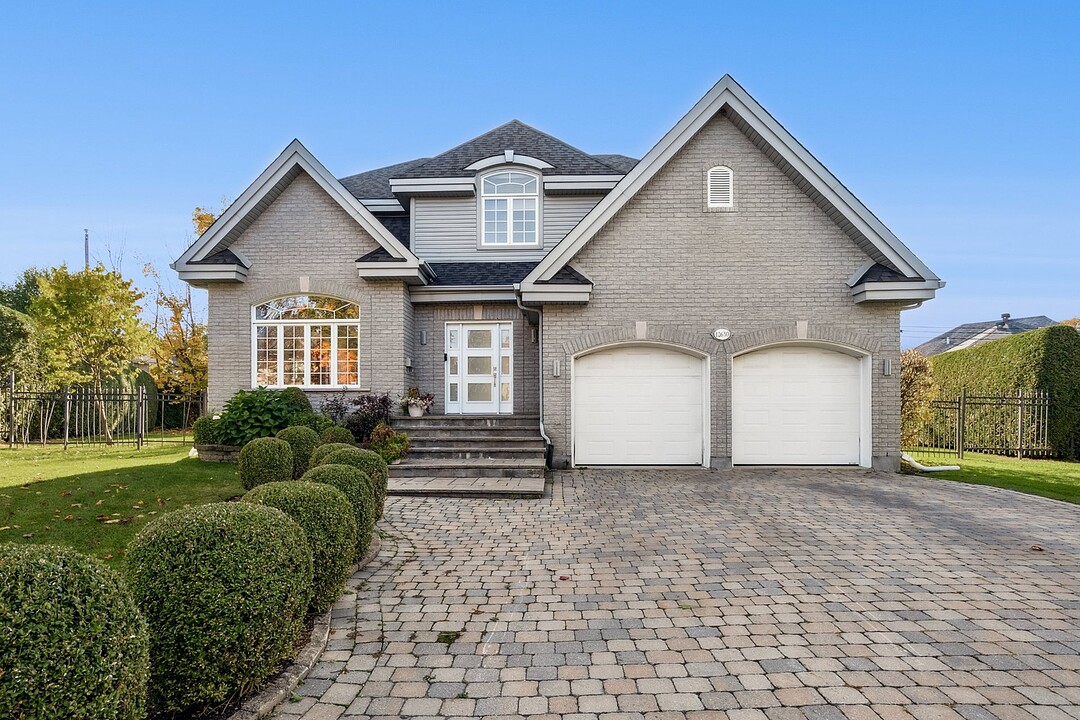Key Facts
- MLS® #: 13222708
- Property ID: SIRC2911768
- Property Type: Residential, Single Family Detached
- Lot Size: 15,095 sq.ft.
- Year Built: 2003
- Bedrooms: 5
- Bathrooms: 3+1
- Parking Spaces: 6
- Municipal Taxes 2025: $8,866
- School Taxes 2025: $1,099
- Listed By:
- Cassandra Aurora
Property Description
Spectacular 4+1 bedroom, 3+1 bathroom residence nestled on a serene crescent. The primary bedroom features a luxurious ensuite with heated floors and walk-in closet. SA grand chef's kitchen with premium appliances and refined finishes is the heart of the home. The basement includes a bedroom, bathroom, office, gym, and spacious family/playroom. The expansive backyard is ideal for relaxed family gatherings and outdoor enjoyment.
Nestled on a peaceful crescent, this extraordinary residence combines elegance, comfort, and functionality for the modern family.
The main level features refined crown mouldings and a fabulous chef's kitchen equipped with top-of-the-line appliances, a large quartz island with seating for five, and a spacious eat-in area with direct access to the backyard. Adjacent to the kitchen is a large family room with a cozy gas fireplace, while the dining area opens to an inviting living room -- the perfect layout for entertaining guests or relaxing with family.
Upstairs, the spectacular primary suite offers a luxurious ensuite bathroom with heated floors, a large glass shower, and a deep soaker tub, along with a generous walk-in closet. Three additional well-sized bedrooms and a beautifully appointed bathroom complete the upper level.
The fully finished basement expands the living space with a versatile office area, an open playroom, a comfortable living area, a gym, a bedroom, a full bathroom, and a convenient cold room -- offering flexibility for any family's lifestyle.
Outside, the fenced backyard provides a private retreat featuring an expansive paved patio area, ideal for hosting family and friends or enjoying quiet moments outdoors.
This remarkable home offers both sophistication and warmth -- the perfect blend for everyday living and stylish entertaining.
Additional features: Double heated garage, alarm system, exterior camera system, irrigation system, air exchanger, central vacuum, car charger
Renovations: - Extension March 2020 - Finished basement and bathroom added in 2010 - Master ensuite 2016 - Guest bathroom 2022 - Roof approximately 5 years - Backyard pave-uni March 2020 - Fireplace converted to gas approximately 10 years ago
* A new certificate of location has been ordered, building size TBD since there was an extension done in 2020
Downloads & Media
Amenities
- Basement - Finished
- Garage
- Parking
Rooms
- TypeLevelDimensionsFlooring
- OtherGround floor4' 10.8" x 8' 1.2"Ceramic tiles
- Living roomGround floor11' 8.4" x 13' 4.8"Wood
- Dining roomGround floor11' 8.4" x 11' 1.3"Wood
- KitchenGround floor22' 3.6" x 22' 10.8"Ceramic tiles
- Family roomGround floor14' 1.3" x 25' 1.2"Wood
- WashroomGround floor5' 1.2" x 7' 1.2"Ceramic tiles
- Laundry roomGround floor5' 1.2" x 7'Ceramic tiles
- Primary bedroom2nd floor12' 3.6" x 19'Wood
- Walk-In Closet2nd floor6' 4.8" x 8' 4.8"Wood
- Bathroom2nd floor8' 4.8" x 11' 1.2"Ceramic tiles
- Bedroom2nd floor13' 2.4" x 14'Floating floor
- Bedroom2nd floor11' 7.2" x 11' 9.6"Floating floor
- Bedroom2nd floor11' 7.2" x 11' 6"Floating floor
- Bathroom2nd floor8' x 8' 4.8"Ceramic tiles
- Home officeBasement9' 6" x 9' 7.2"Carpet
- PlayroomBasement11' 9.6" x 25'Carpet
- Living roomBasement10' 1.3" x 26' 1.3"Carpet
- BedroomBasement9' 1.2" x 14'Floating floor
- OtherBasement9' 10.8" x 23' 2.4"Floating floor
- BathroomBasement6' 1.3" x 8'Ceramic tiles
- Cellar / Cold roomBasement6' 4.8" x 9' 6"Concrete
Ask Me For More Information
Location
12630 Rue St-Louis, Pierrefonds-Roxboro, Québec, H8Z3L6 Canada
Around this property
Information about the area within a 5-minute walk of this property.
Request Neighbourhood Information
Learn more about the neighbourhood and amenities around this home
Request NowPayment Calculator
- $
- %$
- %
- Principal and Interest 0
- Property Taxes 0
- Strata / Condo Fees 0
Additional Features
Driveway: Plain paving stone, Cupboard: Melamine, Cupboard: Polyester, Heating system: Air circulation, Water supply: Municipality, Heating energy: Electricity, Equipment available: Central vacuum cleaner system installation, Equipment available: Other -- Irrigation System, Available services: Fire detector, Equipment available: Ventilation system, Equipment available: Electric garage door, Equipment available: Alarm system, Equipment available: Central heat pump, Windows: PVC, Foundation: Poured concrete, Hearth stove: Gaz fireplace, Garage: Attached, Garage: Heated, Garage: Double width or more, Proximity: Daycare centre, Proximity: Park - green area, Proximity: Bicycle path, Proximity: Elementary school, Proximity: High school, Proximity: Cross-country skiing, Proximity: Public transport, Siding: Brick, Siding: Vinyl, Bathroom / Washroom: Adjoining to the master bedroom, Bathroom / Washroom: Other -- soaker tub, Bathroom / Washroom: Separate shower, Basement: 6 feet and over, Basement: Finished basement, Parking: Outdoor x 4, Parking: Garage x 2, Sewage system: Municipal sewer, Landscaping: Fenced, Landscaping: Landscape, Window type: Crank handle, Roofing: Asphalt shingles, Zoning: Residential
Marketed By
Sotheby’s International Realty Québec
1430 rue Sherbrooke Ouest
Montréal, Quebec, H3G 1K4

