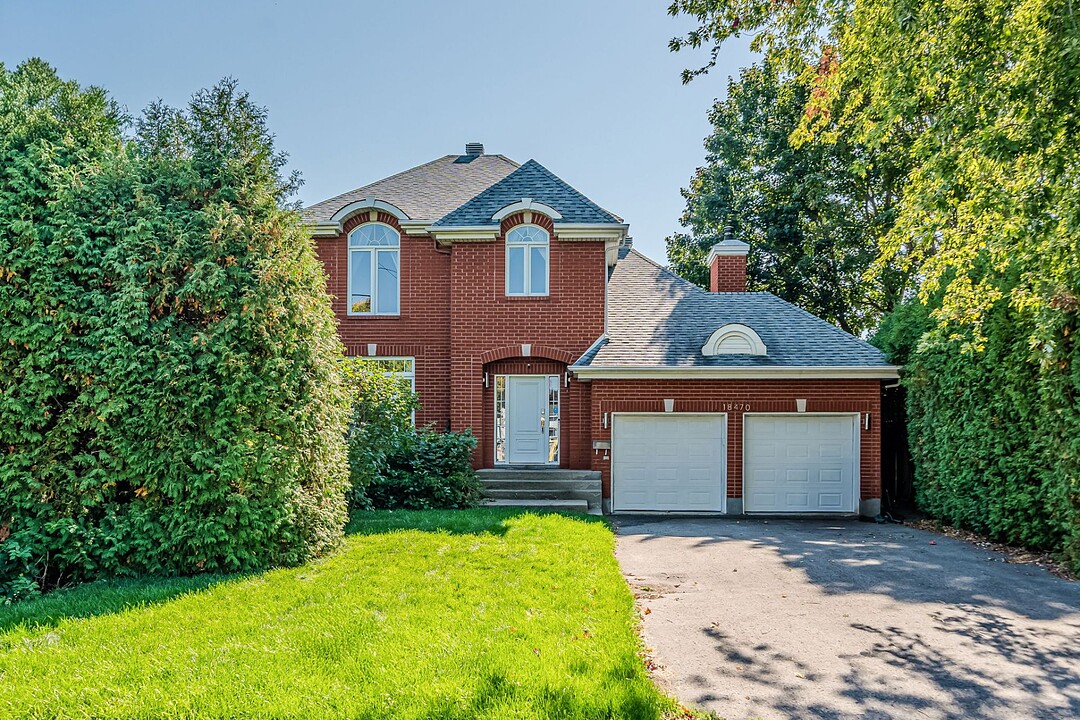Key Facts
- MLS® #: 14736304
- Property ID: SIRC2855735
- Property Type: Residential, Single Family Detached
- Living Space: 2,285 sq.ft.
- Lot Size: 11,269.81 sq.ft.
- Bedrooms: 4
- Bathrooms: 2+1
- Parking Spaces: 6
- Listed By:
- Monica Genest, Victoria Marinacci
Property Description
Beautiful furnished home for rent in West Pierrefonds. Featuring three bright bedrooms upstairs and an additional bedroom in the basement. The lower level also offers a spacious family room and a powder room with laundry. Two full bathrooms complete the upstairs layout. The private backyard, lined with hedges, includes an in-ground pool and a terrace perfect for relaxing. Double garage with driveway for multiple vehicles. Located in a peaceful, family-friendly area close to schools, parks and services. Ideally situated between major highways and the Rivière des Prairies. Experience the very best in quality living.
Discover this beautiful home located in the sought-after Pierrefonds/Roxboro neighbourhood.
Main floor: - Entrance hall with double closet - Spacious, bright and welcoming living room - Practical kitchen with breakfast counter and ample storage - Generous dining room, perfect for entertaining
Second level: - Large primary bedroom with full ensuite bathroom - Two additional well-sized bedrooms - Bathroom with tub-shower combination
Basement: - Expansive family room, ideal for creating a home office area - Additional open bedroom - Powder room with laundry area
Exterior: - Private backyard, fully fenced and bordered with hedges - Inviting terrace - In-ground pool - Double garage and driveway for multiple vehicles
Pierrefonds-Roxboro highlights: - Green and natural surroundings: nature parks, eco-territories, Roxboro Island and riverfront trails - Family-friendly environment: schools, parks, playgrounds and a wide range of community activities - Excellent public transit: commuter train stations, and numerous bus lines - Starting Spring 2026, the new Kirkland REM station (2km away) will connect you to downtown Montreal in 30 minutes (28 mins to McGill University and 30 minutes to Central Station) - Easy access to major routes: Gouin, Pierrefonds, Saint-Jean, Saint-Charles, Des Sources boulevards and Highway 40
Amenities
- Basement - Finished
- Garage
- Parking
Rooms
- TypeLevelDimensionsFlooring
- Living roomGround floor15' 3.6" x 21' 6"Parquetry
- KitchenGround floor9' 1.2" x 11' 6"Ceramic tiles
- Dining roomGround floor11' 1.2" x 12' 6"Parquetry
- Family roomGround floor11' 7.2" x 15' 9.6"Parquetry
- WashroomGround floor6' 1.3" x 7' 3.6"Ceramic tiles
- Primary bedroom2nd floor12' 1.3" x 14' 1.2"Parquetry
- Bathroom2nd floor9' 8.4" x 10' 1.3"Ceramic tiles
- Bedroom2nd floor9' 3.6" x 10' 8.4"Parquetry
- Bedroom2nd floor9' 7.2" x 9' 8.4"Parquetry
- Bathroom2nd floor4' 1.3" x 8' 8.4"Ceramic tiles
- Family roomBasement18' 1.2" x 31' 3.6"Floating floor
- WashroomBasement9' 9.6" x 14'Ceramic tiles
Listing Agents
Ask Us For More Information
Ask Us For More Information
Location
18470 Rue Antoine-Faucon, Pierrefonds-Roxboro, Québec, H9K1K5 Canada
Around this property
Information about the area within a 5-minute walk of this property.
Request Neighbourhood Information
Learn more about the neighbourhood and amenities around this home
Request NowAdditional Features
Driveway: Asphalt, Heating system: Air circulation, Water supply: Municipality, Heating energy: Electricity, Equipment available: Central vacuum cleaner system installation, Equipment available: Central air conditioning, Equipment available: Private yard, Available services: Fire detector, Equipment available: Ventilation system, Equipment available: Furnished, Equipment available: Electric garage door, Garage: Attached, Garage: Double width or more, Pool: Heated, Pool: Inground, Proximity: Highway, Proximity: Cegep, Proximity: Daycare centre, Proximity: Golf, Proximity: Hospital, Proximity: Park - green area, Proximity: Bicycle path, Proximity: Elementary school, Proximity: High school, Proximity: Cross-country skiing, Proximity: Public transport, Bathroom / Washroom: Adjoining to the master bedroom, Bathroom / Washroom: Jacuzzi bath-tub, Basement: Finished basement, Parking: Outdoor x 4, Parking: Garage x 2, Sewage system: Municipal sewer, Landscaping: Land / Yard lined with hedges, Zoning: Residential
Marketed By
Sotheby’s International Realty Québec
1430 rue Sherbrooke Ouest
Montréal, Quebec, H3G 1K4

