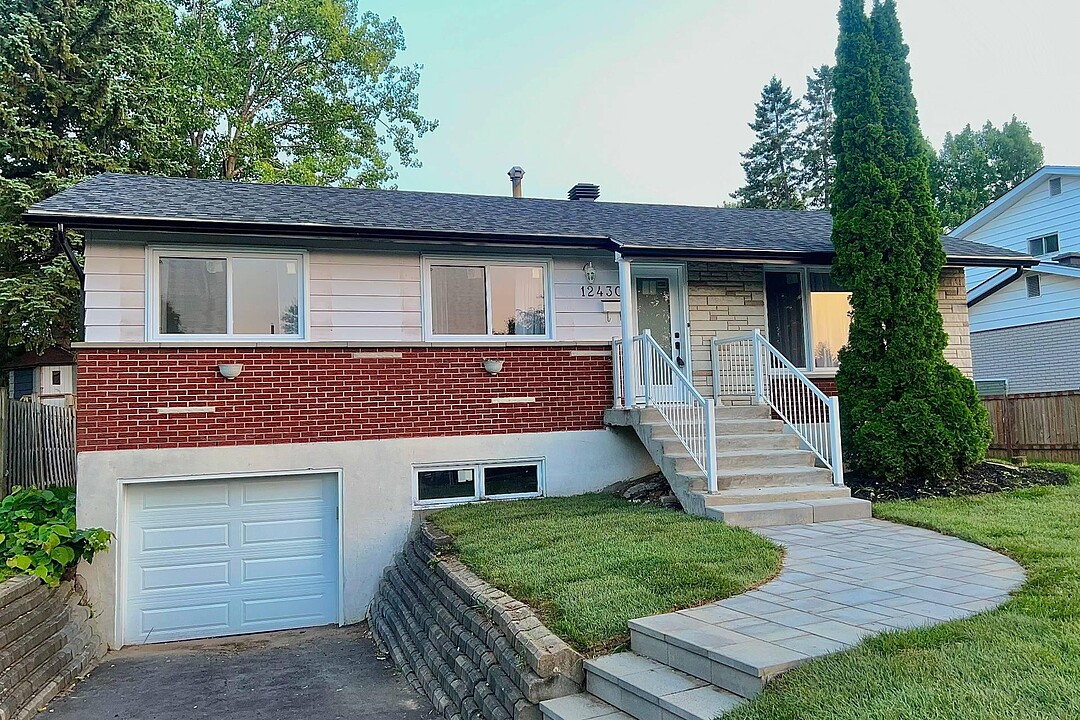Key Facts
- MLS® #: 22936115
- Property ID: SIRC2855535
- Property Type: Residential, Single Family Detached
- Lot Size: 6,005.19 sq.ft.
- Year Built: 1966
- Bedrooms: 4
- Bathrooms: 2
- Parking Spaces: 2
- Municipal Taxes 2024: $3,243
- School Taxes 2024: $394
- Listed By:
- Nadia Maltais, Marc-Olivier Amnotte
Property Description
Superb, fully renovated bungalow located in a sought-after area of Pierrefonds-Roxboro. Offering 4 bedrooms (3 on the ground floor, 1 in the basement), 2 full bathrooms, and a finished basement with direct access to the garage. Modern kitchen, sanded floors, central heat pump, new patio, and 6,000 sq ft of freshly sodded land. Major renovations: doors, windows, kitchen, bathrooms, electrical, plumbing, and more. Ideal location close to schools, parks, shops, and transportation. Turnkey property perfect for a family looking for comfort, style, and tranquility. A visit is a must!
Discover this magnificent detached bungalow-style single-family home located in the sought-after Pierrefonds-Roxboro area. Built in 1966 and completely renovated to meet the needs of modern families seeking comfort, style, and functionality, this turnkey property will meet the needs of modern families seeking comfort, style, and functionality.
From the moment you enter, you'll be charmed by the warm ambiance and abundant light flooding the living spaces. The ground floor offers three comfortable bedrooms, a meticulously renovated full bathroom, and a spacious open-concept living room leading to a modern kitchen. The kitchen is equipped with laminate countertops, melamine cabinets, and a practical layout that facilitates meals and family gatherings.
The fully finished basement offers a fourth bedroom, a second full bathroom, a large family room perfect for relaxing or entertaining, as well as an office space ideal for working remotely. Direct access to the garage from the basement adds to the convenience of this well-designed property.
The 6,000-square-foot lot, freshly sodded and fully landscaped, is a real asset. A new rear patio will allow you to fully enjoy beautiful summer days, whether for outdoor dining or relaxing with family.
Among the many renovations completed, we find the complete replacement of doors and windows, the sanding and refinishing of floors, the renovation of both bathrooms and the kitchen, interior painting, updated electrical and plumbing, and the installation of a central heat pump ensuring optimal comfort year-round.
Located close to all services, this property enjoys a prime location in Pierrefonds-Roxboro. You will be within walking distance of schools, parks, shops, restaurants, and public transportation, with easy access to major arteries and highways. This peaceful, family-friendly neighborhood is renowned for the quality of life it offers its residents.
This house represents a unique opportunity to acquire a fully renovated property, well-located and ready to welcome your next family. One visit will convince you!
Amenities
- Basement - Finished
- Garage
- Parking
Rooms
- TypeLevelDimensionsFlooring
- HallwayGround floor4' x 4' 4.8"Ceramic tiles
- Living roomGround floor11' 7.2" x 14'Wood
- KitchenGround floor10' x 7' 10.8"Ceramic tiles
- Dining roomGround floor10' x 6' 1.2"Ceramic tiles
- BedroomGround floor8' 1.2" x 9' 1.3"Wood
- BedroomGround floor9' x 11' 6"Wood
- Primary bedroomGround floor10' x 13' 1.2"Wood
- BathroomGround floor10' x 5'Ceramic tiles
- Family roomBasement21' 7.2" x 17' 8.4"Other
- BedroomBasement10' 8.4" x 11'Other
- BathroomBasement7' 6" x 10'Ceramic tiles
- Laundry roomBasement6' 3.6" x 10'Other
Listing Agents
Ask Us For More Information
Ask Us For More Information
Location
12430 Rue Pavillon, Pierrefonds-Roxboro, Québec, H8Z1N3 Canada
Around this property
Information about the area within a 5-minute walk of this property.
Request Neighbourhood Information
Learn more about the neighbourhood and amenities around this home
Request NowAdditional Features
Driveway: Asphalt, Cupboard: Melamine, Heating system: Air circulation, Heating system: Electric baseboard units, Water supply: Municipality, Heating energy: Bi-energy, Heating energy: Electricity, Heating energy: Natural gas, Equipment available: Private yard, Equipment available: Electric garage door, Equipment available: Central heat pump, Windows: PVC, Foundation: Poured concrete, Garage: Heated, Garage: Fitted, Garage: Single width, Proximity: Highway, Proximity: Daycare centre, Proximity: Park - green area, Proximity: Bicycle path, Proximity: Elementary school, Proximity: Réseau Express Métropolitain (REM), Proximity: High school, Proximity: Public transport, Siding: Aluminum, Siding: Brick, Bathroom / Washroom: Separate shower, Basement: 6 feet and over, Basement: Separate entrance, Basement: Finished basement, Parking: Outdoor x 1, Parking: Garage x 1, Sewage system: Municipal sewer, Landscaping: Fenced, Landscaping: Landscape, Window type: Crank handle, Roofing: Asphalt shingles, Topography: Flat, Zoning: Residential
Marketed By
Sotheby’s International Realty Québec
3265, aut. Jean-Noël Lavoie
Laval, Quebec, H7P 5P2

