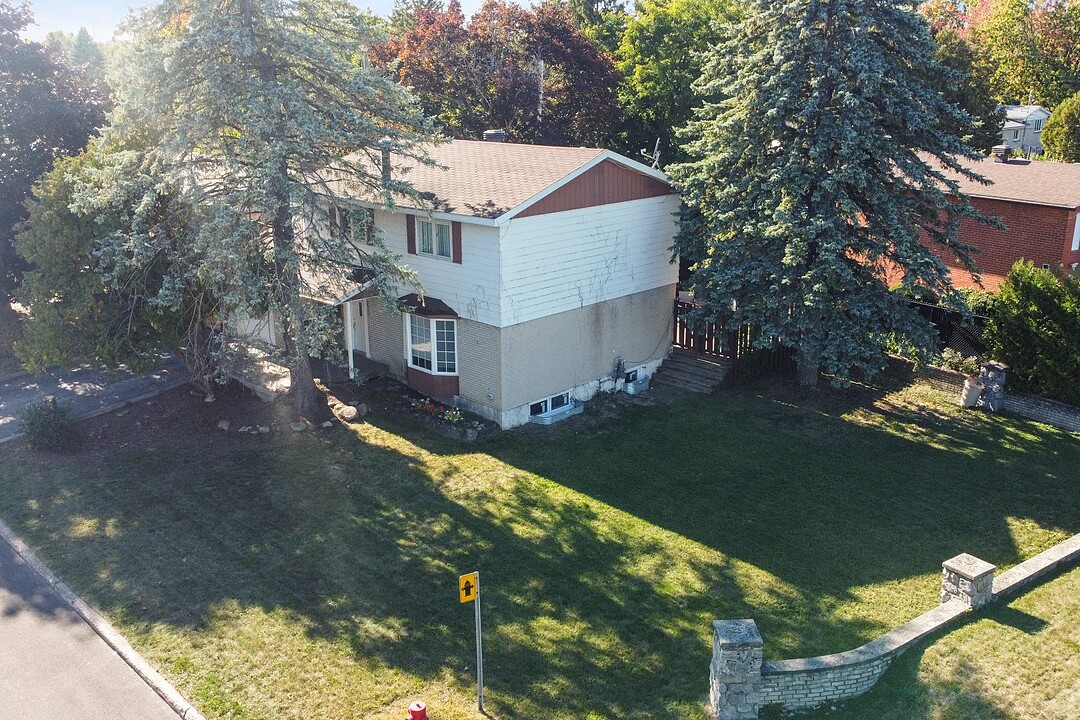Key Facts
- MLS® #: 10161866
- Property ID: SIRC2569216
- Property Type: Residential, Single Family Detached
- Lot Size: 6,731.75 sq.ft.
- Year Built: 1964
- Bedrooms: 4
- Bathrooms: 1+1
- Parking Spaces: 3
- Municipal Taxes 2025: $3,773
- School Taxes 2025: $455
- Listed By:
- Tatiana Vargas
Property Description
This well-maintained cottage in Pierrefonds offers 4 bedrooms, wood floors on the second level, a new ceramic floor on the main level, and a renovated family room in the basement. The inviting living room features a cozy fireplace, perfect for relaxing evenings. The spacious backyard sits on a 6,731 sq. ft. lot. Ideally located near Boulevard Pierrefonds for your convenience, this charming home is perfect for your family to create unforgettable memories. A must-see!
Amenities
- Garage
- Parking
Rooms
- TypeLevelDimensionsFlooring
- HallwayGround floor15' 8.4" x 9' 10.8"Ceramic tiles
- Living roomGround floor13' 1.2" x 18' 9.6"Ceramic tiles
- KitchenGround floor11' 6" x 13' 3.6"Ceramic tiles
- Dining roomGround floor11' 6" x 9' 1.2"Ceramic tiles
- WashroomGround floor8' 1.2" x 4' 9.6"Ceramic tiles
- Bedroom2nd floor11' 8.4" x 8' 7.2"Wood
- Primary bedroom2nd floor11' 8.4" x 13'Wood
- Bedroom2nd floor12' x 9' 6"Wood
- Bedroom2nd floor8' 2.4" x 9' 3.6"Wood
- Bathroom2nd floor8' 2.4" x 6' 8.4"Ceramic tiles
- Family roomBasement10' 8.4" x 28' 6"Other
- Laundry roomBasement10' 4.8" x 20' 10.8"Concrete
- StorageBasement10' 4.8" x 16' 1.2"Concrete
Ask Me For More Information
Location
13209 Rue Racine, Pierrefonds-Roxboro, Québec, H8Z1Y8 Canada
Around this property
Information about the area within a 5-minute walk of this property.
Request Neighbourhood Information
Learn more about the neighbourhood and amenities around this home
Request NowPayment Calculator
- $
- %$
- %
- Principal and Interest 0
- Property Taxes 0
- Strata / Condo Fees 0
Additional Features
Driveway: Asphalt, Heating system: Air circulation, Heating system: Other -- Furnace 74.37 $, Water supply: Municipality, Heating energy: Natural gas, Equipment available: Central air conditioning, Equipment available: Central heat pump, Foundation: Poured concrete, Hearth stove: Wood fireplace, Garage: Attached, Garage: Single width, Proximity: Daycare centre, Proximity: Park - green area, Proximity: Elementary school, Proximity: High school, Proximity: Public transport, Siding: Aluminum, Siding: Brick, Basement: 6 feet and over, Basement: Partially finished, Parking: Outdoor x 2, Parking: Garage x 1, Sewage system: Municipal sewer, Roofing: Asphalt shingles, Zoning: Residential
Marketed By
Sotheby’s International Realty Québec
1430 rue Sherbrooke Ouest
Montréal, Quebec, H3G 1K4

