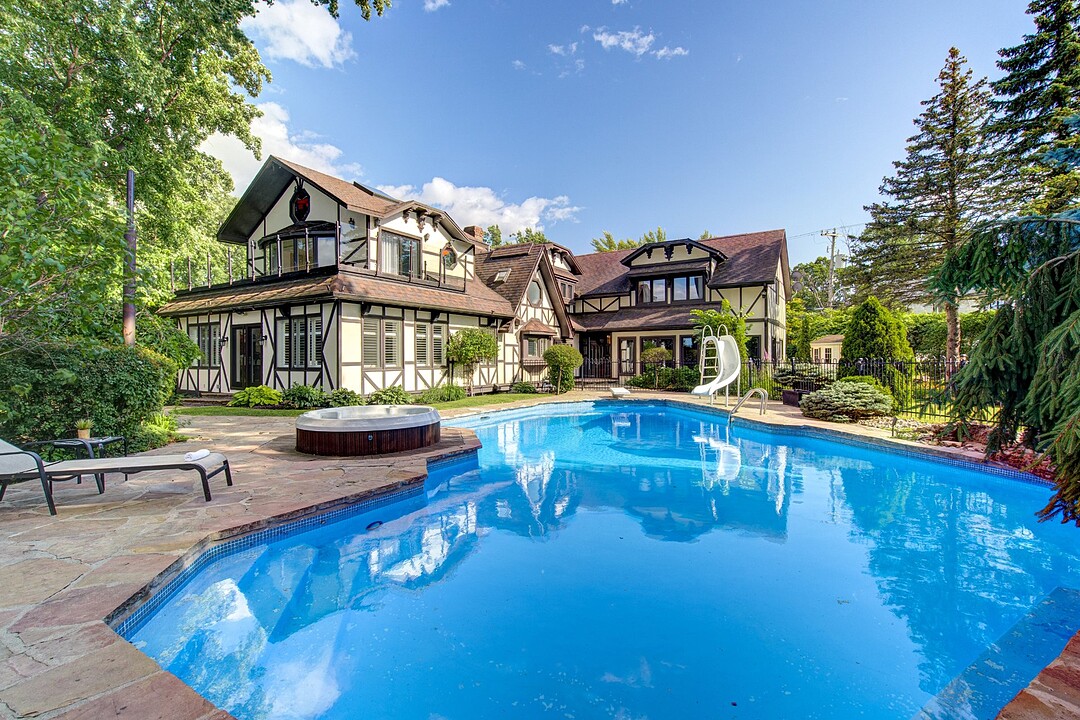Key Facts
- MLS® #: 11978095
- Property ID: SIRC2519564
- Property Type: Residential, Single Family Detached
- Lot Size: 15,310 sq.ft.
- Year Built: 1923
- Bedrooms: 5
- Bathrooms: 4+1
- Parking Spaces: 7
- Municipal Taxes 2025: $11,493
- School Taxes 2024: $1,385
- Listed By:
- Cassandra Aurora
Property Description
This stunning 5 bedroom, 4+1 bathroom Tudor-style waterfront home offers direct navigable access and a resort-style backyard with a pool, hot tub, and manicured landscaping. Designed for entertaining and family living, it features a chef's kitchen with high-end appliances, oversized island, and sleek cabinetry. Two family rooms with gas fireplaces, a private guest wing, and upstairs--4 bedrooms, office, and a luxurious primary suite with vaulted ceilings, skylights, and a balcony overlooking the incredible yard.
This extraordinary waterfront home blends timeless elegance, exceptional craftsmanship, and resort-style living across more than 5,000 square feet of beautifully appointed interior space--set on an expansive 15,300 sq ft lot. The fully landscaped grounds are a true outdoor retreat, featuring a saltwater inground pool, hot tub, and an expansive waterfront terrace--perfect for outdoor dining, entertaining, or quiet relaxation by the water. Subtle landscape lighting enhances the ambiance into the evening, while a dock on navigable water makes this home ideal for watersport enthusiasts. Inside, the home unfolds with an open-concept main living area, where the gourmet kitchen, spacious dining room, and sun-filled family room with gas fireplace flow seamlessly together--all with stunning views and direct access to the backyard oasis. The kitchen features porcelain countertops, white cabinetry, a large island with seating for four, high-end appliances, and a custom coffee bar with wine fridge. A charming den just off the entrance offers a cozy retreat with a gas fireplace, while a separate wing of the home includes a generous living room, gym, and a nanny or in-law suite complete with its own ensuite bathroom--offering privacy and versatility for guests or extended family. Upstairs, the primary suite is a luxurious sanctuary with cathedral ceilings, a private balcony overlooking the water, a walk-in closet, and a spa-inspired ensuite featuring double sinks with a vanity area and an oversized walk-in shower. The upper level also includes three additional bedrooms, two guest bathrooms, a large home office, and a spacious laundry room with ample storage and utility sink--all thoughtfully designed for both comfort and function. Ideally located with easy access to the REM transit system, this exceptional corner lot residence offers a rare blend of refined living, natural beauty, and a waterfront lifestyle crafted for lasting memories and cherished family moments.
Downloads & Media
Amenities
- Basement - Unfinished
- Garage
- Parking
- Water View
Rooms
- TypeLevelDimensionsFlooring
- OtherGround floor5' 1.2" x 16' 7.2"Ceramic tiles
- DenGround floor12' 1.3" x 19' 8.4"Wood
- HallwayGround floor10' x 19' 3.6"Wood
- WashroomGround floor5' 6" x 6'Marble
- Living roomGround floor18' x 26' 4.8"Wood
- OtherGround floor9' x 12'Wood
- BedroomGround floor8' x 9' 1.2"Wood
- BathroomGround floor5' 1.2" x 7' 8.4"Ceramic tiles
- OtherGround floor4' 1.2" x 5' 1.3"Ceramic tiles
- HallwayGround floor6' 3.6" x 33' 2.4"Wood
- Dining roomGround floor9' 7.2" x 22' 1.3"Wood
- KitchenGround floor11' 3.6" x 18' 3.6"Wood
- Family roomGround floor18' 6" x 22' 1.3"Wood
- Primary bedroom2nd floor17' 1.3" x 22'Wood
- Bathroom2nd floor10' 1.2" x 16' 3.6"Other
- Walk-In Closet2nd floor9' 1.2" x 9' 4.8"Wood
- Home office2nd floor9' 10.8" x 17' 1.3"Wood
- Laundry room2nd floor10' 4.8" x 10' 9.6"Ceramic tiles
- Bedroom2nd floor11' 6" x 23' 2.4"Wood
- Bathroom2nd floor7' 4.8" x 8' 4.8"Slate
- Bedroom2nd floor13' 1.2" x 16' 2.4"Wood
- Bedroom2nd floor13' x 19' 1.2"Wood
- Bathroom2nd floor8' 1.2" x 11' 7.2"Ceramic tiles
Ask Me For More Information
Location
201 Rue Saraguay E., Pierrefonds-Roxboro, Québec, H8Y2G3 Canada
Around this property
Information about the area within a 5-minute walk of this property.
Request Neighbourhood Information
Learn more about the neighbourhood and amenities around this home
Request NowPayment Calculator
- $
- %$
- %
- Principal and Interest 0
- Property Taxes 0
- Strata / Condo Fees 0
Additional Features
Distinctive features: Water access -- Fleuve (River), Distinctive features: Motor boat allowed, Driveway: Double width or more, Driveway: Plain paving stone, Cupboard: Other -- Thermoplastic, Heating system: Air circulation, Water supply: Municipality, Heating energy: Electricity, Equipment available: Private balcony, Equipment available: Central air conditioning, Equipment available: Private yard, Equipment available: Electric garage door, Equipment available: Alarm system, Equipment available: Central heat pump, Windows: Aluminum, Windows: Other -- Pella, Windows: PVC, Foundation: Poured concrete, Hearth stove: Gaz fireplace, Garage: Attached, Garage: Heated, Garage: Double width or more, Distinctive features: No neighbours in the back, Distinctive features: Street corner, Pool: Other -- Salt water, Electric heating, Pool: Heated, Pool: Inground, Proximity: Highway, Proximity: Daycare centre, Proximity: Golf, Proximity: Hospital, Proximity: Park - green area, Proximity: Bicycle path, Proximity: Elementary school, Proximity: Réseau Express Métropolitain (REM), Proximity: High school, Proximity: Public transport, Siding: Wood, Siding: Brick, Siding: Stucco, Bathroom / Washroom: Adjoining to the master bedroom, Bathroom / Washroom: Separate shower, Basement: Low (less than 6 feet), Basement: Unfinished, Parking: Outdoor x 5, Parking: Garage x 2, Sewage system: Municipal sewer, Landscaping: Fenced, Landscaping: Land / Yard lined with hedges, Landscaping: Landscape, Window type: Crank handle, Roofing: Asphalt shingles, Topography: Flat, View: Water, Zoning: Residential
Marketed By
Sotheby’s International Realty Québec
1430 rue Sherbrooke Ouest
Montréal, Quebec, H3G 1K4

